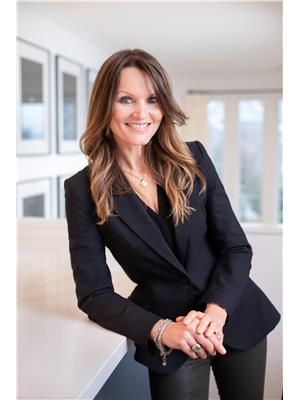Jessica Puddicombe
Owner/Realtor®
- 780-678-9531
- 780-672-7761
- 780-672-7764
- [email protected]
-
Battle River Realty
4802-49 Street
Camrose, AB
T4V 1M9
Golf course living is the best! This is a beautifully updated home with a prestigious Beauvista Drive address, fairway views and gorgeous curb appeal. A grand driveway takes you up to this stunning 5 bedroom home. High quality hardwood floors flow throughout the main. With two large living rooms and an absolutely gorgeous chefs kitchen designed for the ultimate entertaining space. Unlimited custom cabinetry, a massive quartz island and walls of windows to showcase the 15th hole! An open concept dining area flows out to a grand deck, to take the entertaining outdoors. The lower level has a great size family/rec room, gym, bedroom and full bath. On the top floor you will find a large primary with a fabulous dressing room with built in cabinets, gorgeous spa style ensuite, three more good size bedrooms and full bathroom. With an updated exterior, walkway, driveway, f/place, roof, windows, sprinkler system, kitchen, flooring and bathrooms, plus the ultimate location...make this home exceptional! (id:50955)
| MLS® Number | E4404448 |
| Property Type | Single Family |
| Neigbourhood | Broadmoor Estates |
| AmenitiesNearBy | Park, Golf Course, Schools |
| Structure | Deck |
| BathroomTotal | 4 |
| BedroomsTotal | 5 |
| Appliances | Dishwasher, Dryer, Garage Door Opener Remote(s), Garage Door Opener, Oven - Built-in, Microwave, Refrigerator, Storage Shed, Gas Stove(s), Central Vacuum, Washer |
| BasementDevelopment | Finished |
| BasementType | Full (finished) |
| ConstructedDate | 1974 |
| ConstructionStyleAttachment | Detached |
| FireplaceFuel | Gas |
| FireplacePresent | Yes |
| FireplaceType | Unknown |
| HalfBathTotal | 1 |
| HeatingType | Forced Air |
| StoriesTotal | 2 |
| SizeInterior | 2496.7967 Sqft |
| Type | House |
| Detached Garage |
| Acreage | No |
| FenceType | Fence |
| LandAmenities | Park, Golf Course, Schools |
| SizeIrregular | 836 |
| SizeTotal | 836 M2 |
| SizeTotalText | 836 M2 |
| Level | Type | Length | Width | Dimensions |
|---|---|---|---|---|
| Lower Level | Bedroom 5 | 5.36 m | 3.79 m | 5.36 m x 3.79 m |
| Main Level | Living Room | 5.7 m | 4.22 m | 5.7 m x 4.22 m |
| Main Level | Dining Room | 6.82 m | 2.94 m | 6.82 m x 2.94 m |
| Main Level | Kitchen | 6.82 m | 4.26 m | 6.82 m x 4.26 m |
| Main Level | Family Room | 3.77 m | 5.95 m | 3.77 m x 5.95 m |
| Main Level | Laundry Room | 3.36 m | 2.42 m | 3.36 m x 2.42 m |
| Upper Level | Primary Bedroom | 3.77 m | 5.51 m | 3.77 m x 5.51 m |
| Upper Level | Bedroom 2 | 2.75 m | 4.05 m | 2.75 m x 4.05 m |
| Upper Level | Bedroom 3 | 2.72 m | 2.92 m | 2.72 m x 2.92 m |
| Upper Level | Bedroom 4 | 3.43 m | 4.39 m | 3.43 m x 4.39 m |

