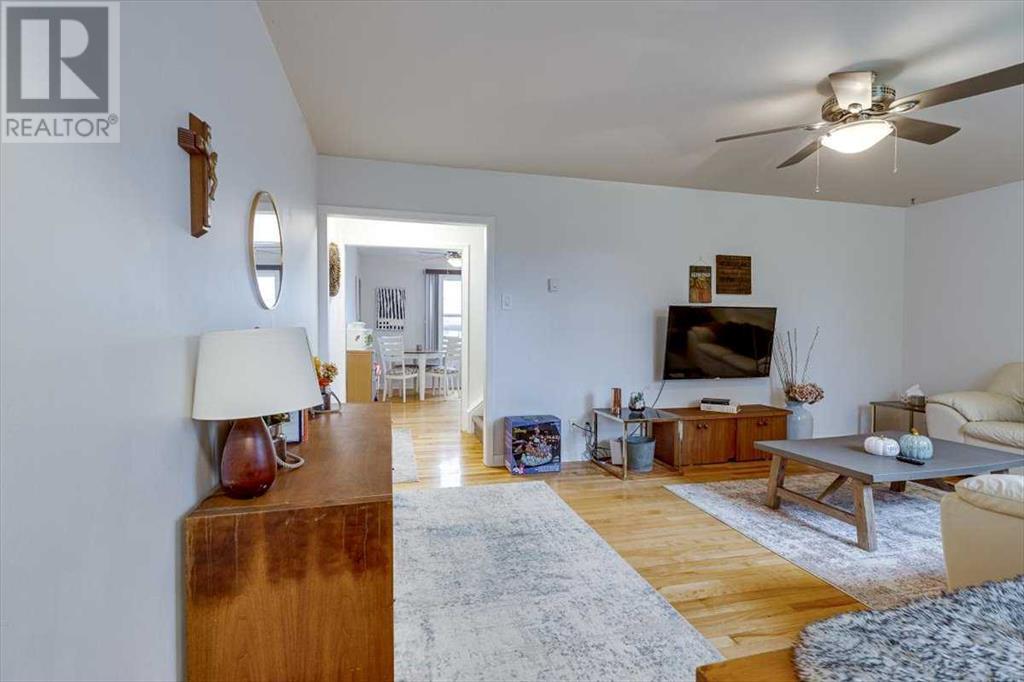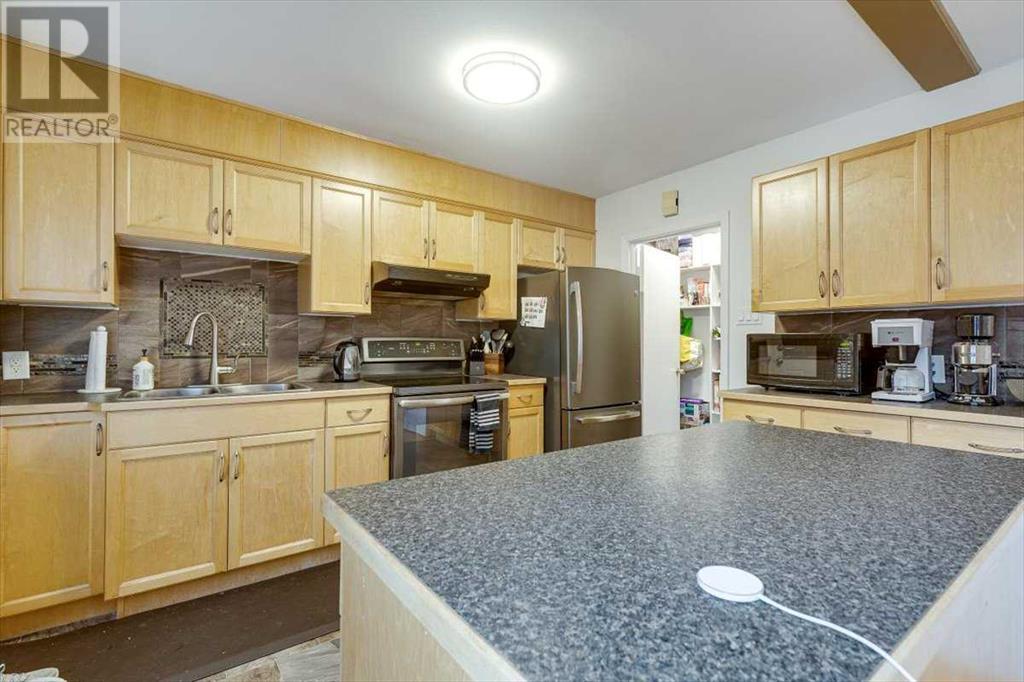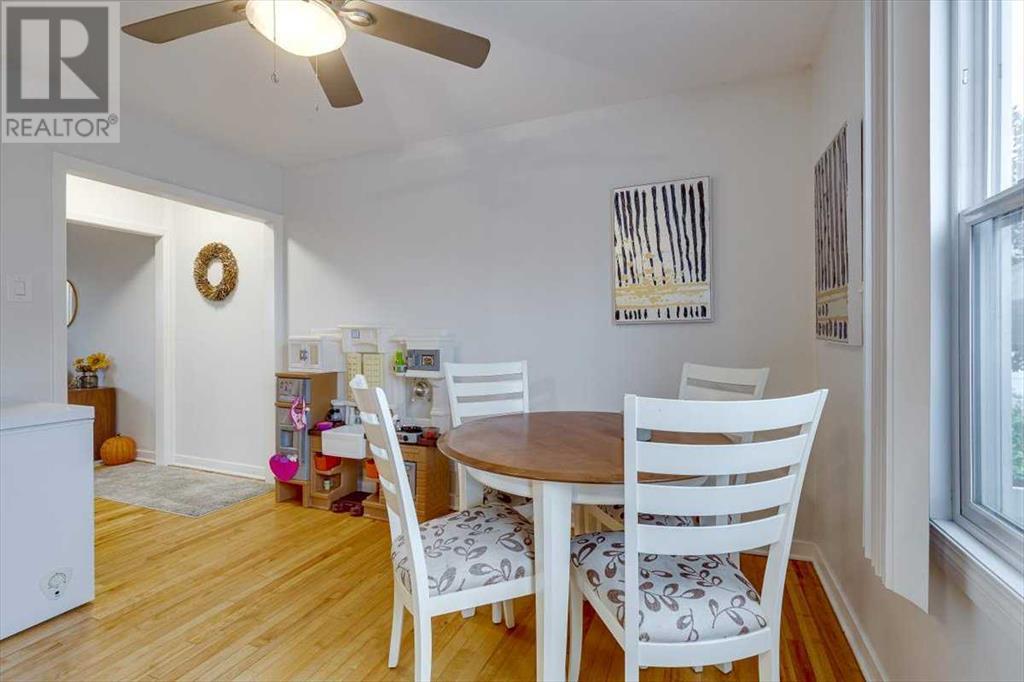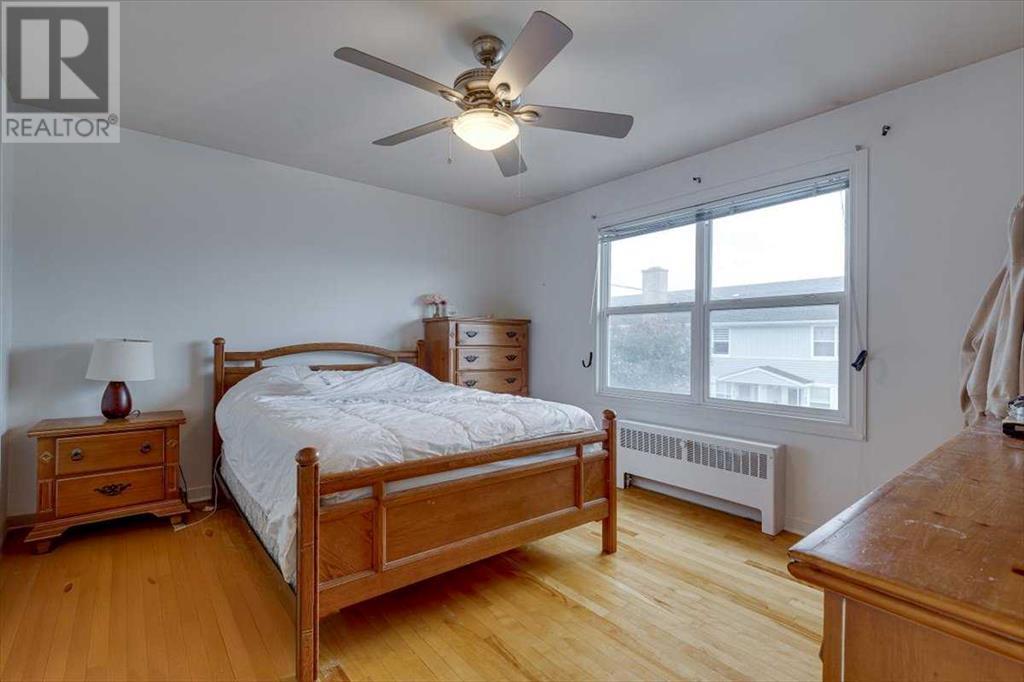LOADING
$182,000Maintenance, Common Area Maintenance, Heat, Ground Maintenance, Property Management, Reserve Fund Contributions, Sewer, Waste Removal, Water
$583.55 Monthly
Maintenance, Common Area Maintenance, Heat, Ground Maintenance, Property Management, Reserve Fund Contributions, Sewer, Waste Removal, Water
$583.55 Monthly26 Poplar Crescent, Springbrook, Alberta T4S 1V3 (27456430)
3 Bedroom
1 Bathroom
1185 sqft
None
Lawn
26 Poplar Crescent
Springbrook, Alberta T4S1V3
Discover this beautifully upgraded 3-bedroom, 1-bathroom condo, perfect for families seeking a peaceful retreat. The main floor features a bright living room with gorgeous hardwood floors and plenty of natural light. You'll love the spacious, modern kitchen equipped with stainless steel appliances, an oversized pantry, and a generous seating area, ideal for gatherings. Upstairs, find the primary bedroom alongside two additional bedrooms, all complemented by a stylishly renovated bathroom. The lower level is ready for your personal touch, featuring a laundry room and cold storage. Enjoy unobstructed views of treed green space, creating a serene atmosphere right outside your door. The backyard is fully fenced for pets that are welcome with condo board approval. Located in a quiet area, this condo offers the perfect escape after a busy day. Don’t miss out on this fantastic opportunity! (id:50955)
Property Details
| MLS® Number | A2167879 |
| Property Type | Single Family |
| AmenitiesNearBy | Playground |
| CommunityFeatures | Pets Allowed With Restrictions |
| Features | See Remarks, Parking |
| ParkingSpaceTotal | 1 |
| Plan | 9620077 |
| Structure | None |
Building
| BathroomTotal | 1 |
| BedroomsAboveGround | 3 |
| BedroomsTotal | 3 |
| Appliances | Refrigerator, Dishwasher, Stove, Washer & Dryer |
| BasementDevelopment | Unfinished |
| BasementType | Full (unfinished) |
| ConstructedDate | 1956 |
| ConstructionMaterial | Wood Frame |
| ConstructionStyleAttachment | Attached |
| CoolingType | None |
| ExteriorFinish | Aluminum Siding |
| FlooringType | Hardwood |
| FoundationType | Block |
| StoriesTotal | 2 |
| SizeInterior | 1185 Sqft |
| TotalFinishedArea | 1185 Sqft |
| Type | Row / Townhouse |
Land
| Acreage | No |
| FenceType | Fence |
| LandAmenities | Playground |
| LandscapeFeatures | Lawn |
| SizeTotalText | Unknown |
| ZoningDescription | R3 |
Rooms
| Level | Type | Length | Width | Dimensions |
|---|---|---|---|---|
| Main Level | Dining Room | 9.00 Ft x 11.58 Ft | ||
| Main Level | Kitchen | 9.75 Ft x 11.58 Ft | ||
| Main Level | Living Room | 18.75 Ft x 11.58 Ft | ||
| Upper Level | Bedroom | 8.83 Ft x 11.58 Ft | ||
| Upper Level | 4pc Bathroom | Measurements not available | ||
| Upper Level | Bedroom | 9.58 Ft x 8.33 Ft | ||
| Upper Level | Primary Bedroom | 13.33 Ft x 11.58 Ft |
Janet Rinehart
Realtor®
- 780-608-7070
- 780-672-7761
- [email protected]
-
Battle River Realty
4802-49 Street
Camrose, AB
T4V 1M9
Listing Courtesy of:
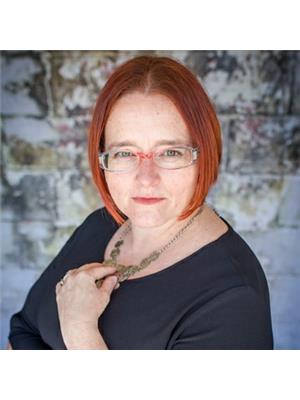

Coldwell Banker Ontrack Realty
103, 232 Spruce Street
Red Deer County, Alberta T4E 1B4
103, 232 Spruce Street
Red Deer County, Alberta T4E 1B4
(403) 343-3344
(403) 347-7930
www.coldwellbankerontrack.com/





