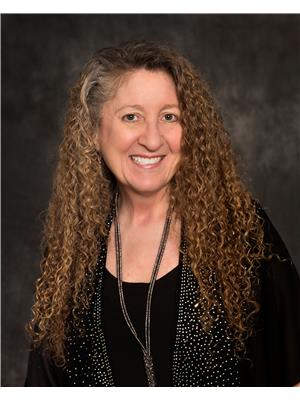Alton Puddicombe
Owner/Broker/Realtor®
- 780-608-0627
- 780-672-7761
- 780-672-7764
- [email protected]
-
Battle River Realty
4802-49 Street
Camrose, AB
T4V 1M9
Original owner, well maintained GEM sits on a huge approx 8600 SqFt lot in the heart of St. Albert. Estate sale 1590 SqFt BUNGALOW. Steps to Farmer's Market & St. Albert's vibrant downtown, this one-of-kind mid-century modern home is located on a very sought after Crescent right next to neighbourhood island park. From the moment you walk through the door you feel the heart & soul of this special home. Fantastic floorplan with so many possibilities. 3 bedrooms, 2.5 baths. Private side entrance could work well for home office space, guest retreat, use your imagination. Fully finished basement with 3pc bath. Fast Forward to approx 1989, it was time for an addition as the family's needs changed: Main floor family room with skylights & wood burning fireplace, a 2pc bath, PLUS a dream garage with H/C water & utility sink plus FLOOR DRAIN.Over $30,000 spent in recent years: roofing (2011), furnace & HW tank (2022), Sewer lines (2016). Home is move-in ready or an ideal candidate for a complete modern makeover. (id:50955)
12:00 pm
Ends at:4:00 pm
| MLS® Number | E4409016 |
| Property Type | Single Family |
| Neigbourhood | Sturgeon Heights |
| AmenitiesNearBy | Golf Course, Playground, Schools, Shopping |
| Features | Private Setting, Treed, Corner Site, See Remarks, Flat Site, No Animal Home, No Smoking Home, Skylight |
| ParkingSpaceTotal | 4 |
| Structure | Patio(s) |
| BathroomTotal | 3 |
| BedroomsTotal | 3 |
| Appliances | Alarm System, Dishwasher, Dryer, Fan, Garage Door Opener Remote(s), Garage Door Opener, Hood Fan, Refrigerator, Stove, Washer, Window Coverings |
| ArchitecturalStyle | Bungalow |
| BasementDevelopment | Finished |
| BasementType | Full (finished) |
| ConstructedDate | 1961 |
| ConstructionStyleAttachment | Detached |
| FireplaceFuel | Wood |
| FireplacePresent | Yes |
| FireplaceType | Unknown |
| HalfBathTotal | 1 |
| HeatingType | Forced Air |
| StoriesTotal | 1 |
| SizeInterior | 1591.8747 Sqft |
| Type | House |
| Attached Garage |
| Acreage | No |
| LandAmenities | Golf Course, Playground, Schools, Shopping |
| SizeIrregular | 797.9 |
| SizeTotal | 797.9 M2 |
| SizeTotalText | 797.9 M2 |
| Level | Type | Length | Width | Dimensions |
|---|---|---|---|---|
| Basement | Bonus Room | 6.53 m | 3.85 m | 6.53 m x 3.85 m |
| Basement | Recreation Room | 10.27 m | 3.8 m | 10.27 m x 3.8 m |
| Basement | Storage | 2.78 m | 2.52 m | 2.78 m x 2.52 m |
| Basement | Utility Room | 5.25 m | 3.97 m | 5.25 m x 3.97 m |
| Main Level | Living Room | 5.55 m | 3.6 m | 5.55 m x 3.6 m |
| Main Level | Dining Room | 3.49 m | 2.69 m | 3.49 m x 2.69 m |
| Main Level | Kitchen | 3.87 m | 3.32 m | 3.87 m x 3.32 m |
| Main Level | Family Room | 6.7 m | 4.26 m | 6.7 m x 4.26 m |
| Main Level | Primary Bedroom | 3.75 m | 3.75 m x Measurements not available | |
| Main Level | Bedroom 2 | 3.78 m | 2.71 m | 3.78 m x 2.71 m |
| Main Level | Bedroom 3 | 3.36 m | 2.99 m | 3.36 m x 2.99 m |

