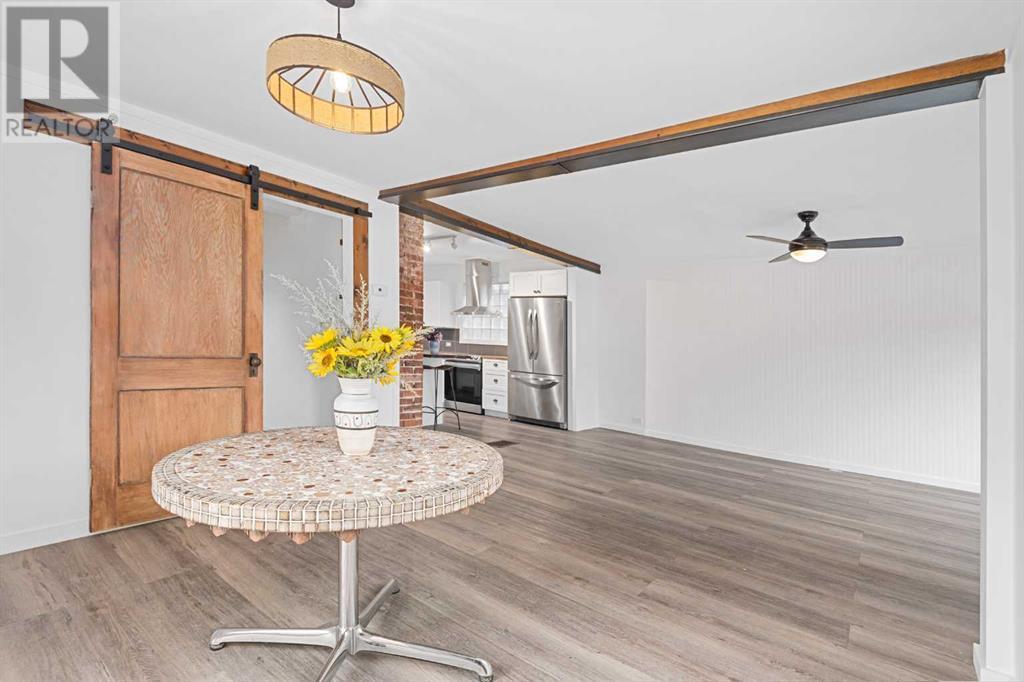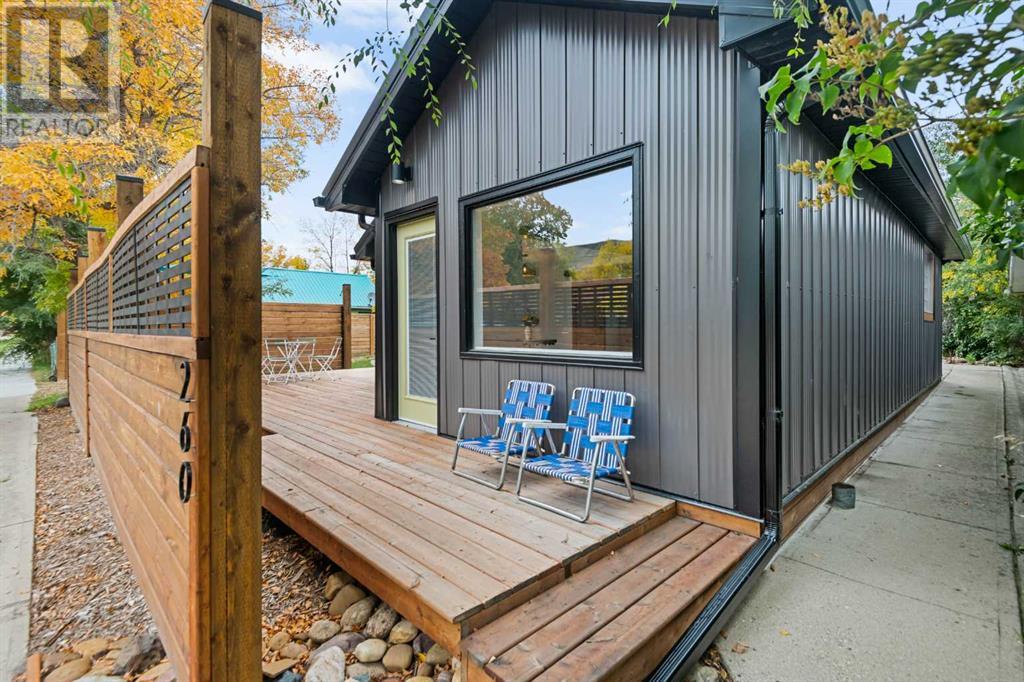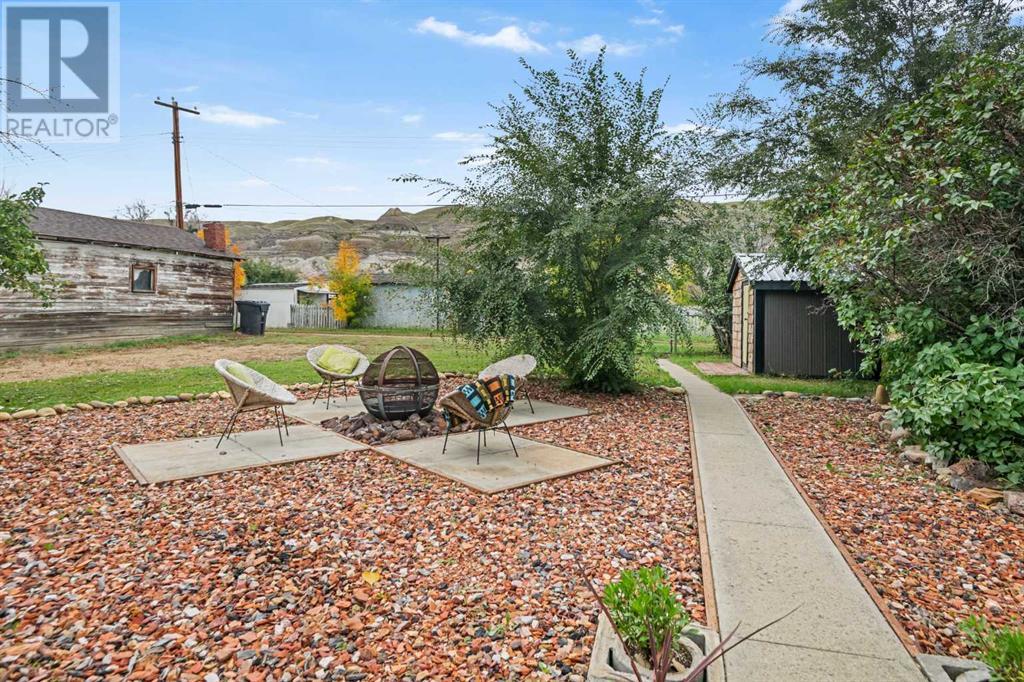LOADING
$287,900
260 2 Avenue, Drumheller, Alberta T0J 1B0 (27498589)
1 Bedroom
1 Bathroom
778 sqft
Bungalow
None
Forced Air
260 2 Avenue
Drumheller, Alberta T0J1B0
This one bedroom, one bath gem is perfect for those looking for a stylish contemporary home. Remodelled top to bottom, the house is full of custom features. The spacious kitchen boasts walnut countertops, quality stainless steel appliances, original exposed brick chimney and metal feature wall, enhanced by beautiful natural light. You will love the heated floors in the tiled bathroom/ mudroom area, and enjoy the deep soaker tub.The bedroom features a walk in closet, with built in storage and original barn door. The basement provides good dry storage.The outside is as impressive as the inside, with a huge wrap around deck, modern fencing, cosy fire pit and cute shed sitting on a large double lot, with room for rv pull through or garage.If you are thinking of trading city life for the country, the vibrant community of East Coulee in the scenic Drumheller Valley is a quick 1 1/2 hr drive from Calgary, with many recreational opportunities, including hiking, swimming, kayaking and birdwatching. This unique community appeals to creative people, with museums, clay studio, pancake breakfasts, seasonal outdoor cafe and great neighbours-this home really does stand out from the rest! (id:50955)
Property Details
| MLS® Number | A2168819 |
| Property Type | Single Family |
| Community Name | East Coulee |
| AmenitiesNearBy | Playground |
| CommunityFeatures | Fishing |
| Features | Back Lane, Closet Organizers |
| ParkingSpaceTotal | 3 |
| Plan | 3815ec |
| Structure | Shed, Deck |
Building
| BathroomTotal | 1 |
| BedroomsAboveGround | 1 |
| BedroomsTotal | 1 |
| Appliances | Dishwasher, Stove, Hood Fan, Washer/dryer Stack-up |
| ArchitecturalStyle | Bungalow |
| BasementDevelopment | Unfinished |
| BasementType | Partial (unfinished) |
| ConstructedDate | 1946 |
| ConstructionStyleAttachment | Detached |
| CoolingType | None |
| ExteriorFinish | Metal, Shingles |
| FlooringType | Ceramic Tile, Vinyl Plank |
| FoundationType | Poured Concrete |
| HeatingType | Forced Air |
| StoriesTotal | 1 |
| SizeInterior | 778 Sqft |
| TotalFinishedArea | 778 Sqft |
| Type | House |
Parking
| Other | |
| Parking Pad | |
| RV |
Land
| Acreage | No |
| FenceType | Fence |
| LandAmenities | Playground |
| SizeFrontage | 15.24 M |
| SizeIrregular | 2998.00 |
| SizeTotal | 2998 Sqft|0-4,050 Sqft |
| SizeTotalText | 2998 Sqft|0-4,050 Sqft |
| ZoningDescription | Nd |
Rooms
| Level | Type | Length | Width | Dimensions |
|---|---|---|---|---|
| Basement | Furnace | 17.83 Ft x 4.83 Ft | ||
| Basement | Storage | 17.25 Ft x 12.00 Ft | ||
| Main Level | Living Room | 17.33 Ft x 11.42 Ft | ||
| Main Level | Primary Bedroom | 13.58 Ft x 9.42 Ft | ||
| Main Level | Dining Room | 11.33 Ft x 10.08 Ft | ||
| Main Level | Laundry Room | 7.17 Ft x 5.50 Ft | ||
| Main Level | Foyer | 6.08 Ft x 3.42 Ft | ||
| Main Level | Other | 5.33 Ft x 3.42 Ft | ||
| Main Level | 4pc Bathroom | 7.83 Ft x 5.58 Ft | ||
| Main Level | Kitchen | 13.58 Ft x 11.50 Ft |
Angeline Rolf
Realtor®
- 780-678-6252
- 780-672-7761
- 780-672-7764
- [email protected]
-
Battle River Realty
4802-49 Street
Camrose, AB
T4V 1M9
Listing Courtesy of:

Scott Preston
Associate
(403) 827-8020
https://www.facebook.com/scottprestonroyallepageyy
scottprestonroyallepageyyc/
Associate
(403) 827-8020
https://www.facebook.com/scottprestonroyallepageyy
scottprestonroyallepageyyc/

Royal LePage Mission Real Estate
101a, 3740 11a Street Ne
Calgary, Alberta T2E 6M6
101a, 3740 11a Street Ne
Calgary, Alberta T2E 6M6











































