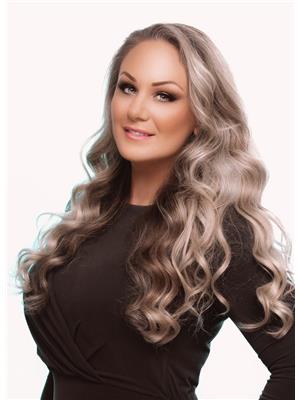Trevor McTavish
Realtor®️
- 780-678-4678
- 780-672-7761
- 780-672-7764
- [email protected]
-
Battle River Realty
4802-49 Street
Camrose, AB
T4V 1M9
This hillside walkout bungalow in Country Estates offers the perfect blend of city and country living - on city services! With its modern amenities and upgraded finishes, including vaulted ceilings, crown molding, and hardwood floors - it exudes elegance and timeless design. The fully finished walkout basement, complete with a theatre, wet bar with keg taps, soda machine, ice maker, dishwasher and coolers, and games area, provides ample entertainment space, while the landscaped backyard with gas tiki torches offers a serene retreat. The triple car garage, commercial-grade kitchen, and smart home features add to the convenience and luxury of this home. With stunning views of parkland, this property truly offers a slice of paradise. (id:50955)
| MLS® Number | E4397370 |
| Property Type | Single Family |
| Neigbourhood | Country Estates |
| AmenitiesNearBy | Park, Golf Course, Shopping |
| Features | Corner Site, See Remarks, Wet Bar |
| ParkingSpaceTotal | 7 |
| Structure | Deck, Fire Pit |
| BathroomTotal | 4 |
| BedroomsTotal | 5 |
| Amenities | Ceiling - 10ft |
| Appliances | Dryer, Garage Door Opener Remote(s), Hood Fan, Oven - Built-in, Microwave, Refrigerator, Stove, Washer, Wine Fridge, See Remarks, Dishwasher |
| ArchitecturalStyle | Hillside Bungalow |
| BasementDevelopment | Finished |
| BasementType | Full (finished) |
| ConstructedDate | 2010 |
| ConstructionStyleAttachment | Detached |
| FireplaceFuel | Gas |
| FireplacePresent | Yes |
| FireplaceType | Unknown |
| HalfBathTotal | 1 |
| HeatingType | Forced Air |
| StoriesTotal | 1 |
| SizeInterior | 2133.0841 Sqft |
| Type | House |
| Oversize | |
| Attached Garage |
| Acreage | No |
| FenceType | Fence |
| LandAmenities | Park, Golf Course, Shopping |
| SizeIrregular | 0.5 |
| SizeTotal | 0.5 Ac |
| SizeTotalText | 0.5 Ac |
| Level | Type | Length | Width | Dimensions |
|---|---|---|---|---|
| Basement | Family Room | Measurements not available | ||
| Basement | Bedroom 4 | Measurements not available | ||
| Basement | Bonus Room | Measurements not available | ||
| Basement | Games Room | Measurements not available | ||
| Basement | Media | Measurements not available | ||
| Basement | Bedroom 5 | Measurements not available | ||
| Main Level | Living Room | Measurements not available | ||
| Main Level | Dining Room | Measurements not available | ||
| Main Level | Kitchen | Measurements not available | ||
| Main Level | Primary Bedroom | Measurements not available | ||
| Main Level | Bedroom 2 | Measurements not available | ||
| Main Level | Bedroom 3 | Measurements not available | ||
| Main Level | Laundry Room | Measurements not available |

