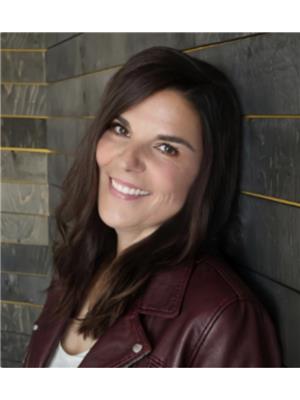Alton Puddicombe
Owner/Broker/Realtor®
- 780-608-0627
- 780-672-7761
- 780-672-7764
- [email protected]
-
Battle River Realty
4802-49 Street
Camrose, AB
T4V 1M9
Stunning 5 bedroom 4 bathroom home in Lakewood is spacious at 1883 sft and sits on a HUGE pie shaped lot 5 mins from the waters of Cold Lake! Grandiose front entrance with sprawling staircase.Hardwood flooring with ceramic tile on the main level.A floor plan that includes vaulted ceiling, a formal dining & living room as well as an eat in kitchen and adjacent family room.Kitchen boasts wood cabinetry with S/S appliances & direct access to back deck.Main floor laundry with 2 piece guest bathroom.The upper floor has 3 bedrooms and the primary has a walk in closet with 4 piece ensuite bathroom(jetted tub & shower). The lower level has heated floors, 2 more bedrooms, family/games room and another 3 piece bathroom.The back yard is your private oasis with mature trees, outdoor dining platform,2 sheds and covered deck. Oversized front driveway with heated garage & new garage doors.On demand 2022,shingles 6 yrs, A/C & central vac. Move in ready with great curb appeal. (id:50955)
| MLS® Number | E4402942 |
| Property Type | Single Family |
| Neigbourhood | Lakewood Estates |
| Structure | Deck, Dog Run - Fenced In |
| BathroomTotal | 4 |
| BedroomsTotal | 5 |
| Amenities | Vinyl Windows |
| Appliances | Dishwasher, Garage Door Opener, Microwave, Refrigerator, Stove, Window Coverings |
| BasementDevelopment | Finished |
| BasementType | Full (finished) |
| CeilingType | Vaulted |
| ConstructedDate | 2005 |
| ConstructionStyleAttachment | Detached |
| HalfBathTotal | 1 |
| HeatingType | Forced Air, In Floor Heating |
| StoriesTotal | 2 |
| SizeInterior | 1883.6843 Sqft |
| Type | House |
| Attached Garage | |
| Heated Garage |
| Acreage | No |
| FenceType | Fence |
| Level | Type | Length | Width | Dimensions |
|---|---|---|---|---|
| Basement | Bedroom 4 | Measurements not available | ||
| Basement | Bedroom 5 | Measurements not available | ||
| Main Level | Living Room | Measurements not available | ||
| Main Level | Dining Room | Measurements not available | ||
| Main Level | Kitchen | Measurements not available | ||
| Main Level | Family Room | Measurements not available | ||
| Upper Level | Primary Bedroom | Measurements not available | ||
| Upper Level | Bedroom 2 | Measurements not available | ||
| Upper Level | Bedroom 3 | Measurements not available |


(780) 594-4414
1 (780) 594-2512
www.northernlightsrealestate.com/