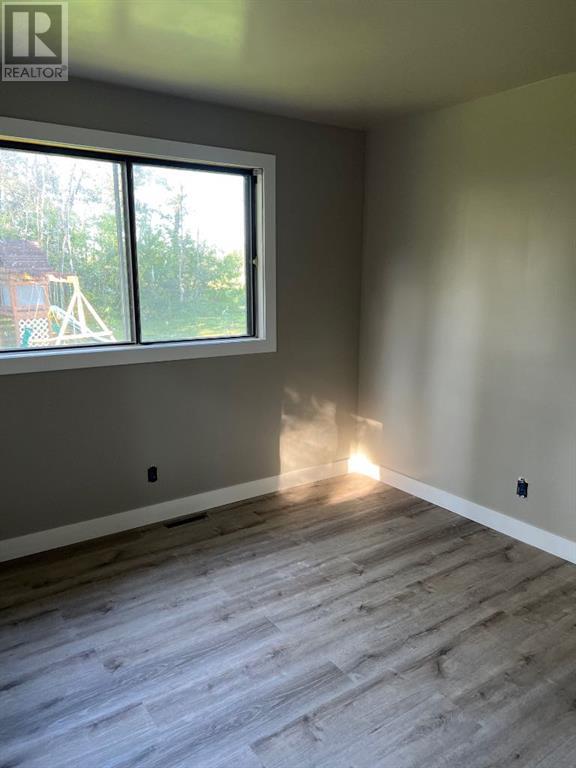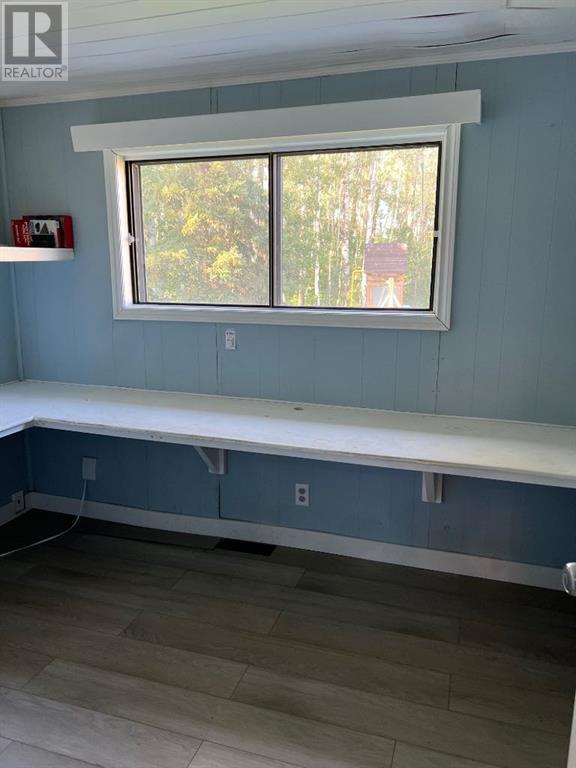LOADING
$315,911
262053 Township Road 444, Rural Ponoka County, Alberta T4J 1R2 (27339722)
5 Bedroom
2 Bathroom
1552 sqft
Mobile Home
None
Baseboard Heaters, Forced Air
Acreage
262053 Township Road 444
Rural Ponoka County, Alberta T4J1R2
Discover a peaceful retreat on this stunning 2.99-acre property, offering the perfect blend of natural beauty and functional living! Wonder through the manicured walking trails, or gather with friends and family around your private fire pit under the stars. There is a 12’x20’ wellhouse that has a mezzanine above for extra storage or a great space for the kids to make their own. The property also features a spacious 33’x25’ quonset, ideal for storage or a workshop. The cozy mobile home, powered by propane, provides a comfortable living space, making this the ultimate escape from city life. Whether you’re looking for a weekend getaway or a serene place to call home, this property offers endless possibilities. (id:50955)
Property Details
| MLS® Number | A2155332 |
| Property Type | Single Family |
| Plan | 9322009 |
| Structure | None |
Building
| BathroomTotal | 2 |
| BedroomsAboveGround | 5 |
| BedroomsTotal | 5 |
| Appliances | Refrigerator, Dishwasher, Stove, Washer & Dryer |
| ArchitecturalStyle | Mobile Home |
| BasementType | None |
| ConstructedDate | 1988 |
| ConstructionMaterial | Wood Frame |
| ConstructionStyleAttachment | Detached |
| CoolingType | None |
| ExteriorFinish | Vinyl Siding |
| FlooringType | Ceramic Tile, Hardwood, Laminate |
| FoundationType | Piled |
| HeatingFuel | Propane |
| HeatingType | Baseboard Heaters, Forced Air |
| StoriesTotal | 1 |
| SizeInterior | 1552 Sqft |
| TotalFinishedArea | 1552 Sqft |
| Type | Manufactured Home |
| UtilityWater | Well |
Parking
| None |
Land
| Acreage | Yes |
| FenceType | Fence |
| Sewer | Septic Tank |
| SizeIrregular | 2.99 |
| SizeTotal | 2.99 Ac|2 - 4.99 Acres |
| SizeTotalText | 2.99 Ac|2 - 4.99 Acres |
| ZoningDescription | Ag |
Rooms
| Level | Type | Length | Width | Dimensions |
|---|---|---|---|---|
| Main Level | Other | 6.92 Ft x 11.00 Ft | ||
| Main Level | 3pc Bathroom | .00 Ft x .00 Ft | ||
| Main Level | Bedroom | 7.92 Ft x 9.08 Ft | ||
| Main Level | Bedroom | 9.92 Ft x 11.00 Ft | ||
| Main Level | Living Room | 15.00 Ft x 16.00 Ft | ||
| Main Level | Kitchen | 11.83 Ft x 15.00 Ft | ||
| Main Level | Bedroom | 9.00 Ft x 7.00 Ft | ||
| Main Level | Bedroom | 9.00 Ft x 9.00 Ft | ||
| Main Level | 4pc Bathroom | .00 Ft x .00 Ft | ||
| Main Level | Laundry Room | 7.58 Ft x 8.83 Ft | ||
| Main Level | Primary Bedroom | 11.00 Ft x 15.00 Ft |
Jessica Puddicombe
Owner/Realtor®
- 780-678-9531
- 780-672-7761
- 780-672-7764
- [email protected]
-
Battle River Realty
4802-49 Street
Camrose, AB
T4V 1M9
Listing Courtesy of:

CIR Realty
2, 4405 - 52 Avenue
Red Deer, Alberta T4N 6S4
2, 4405 - 52 Avenue
Red Deer, Alberta T4N 6S4


CIR Realty
2, 4405 - 52 Avenue
Red Deer, Alberta T4N 6S4
2, 4405 - 52 Avenue
Red Deer, Alberta T4N 6S4






















