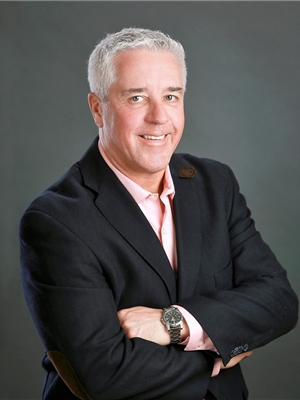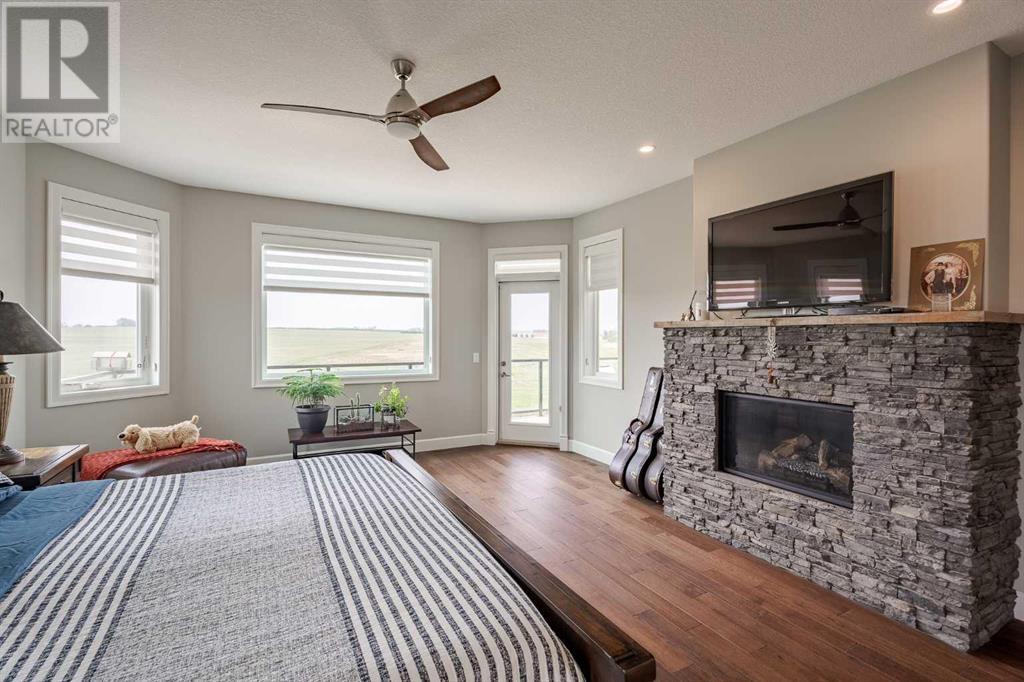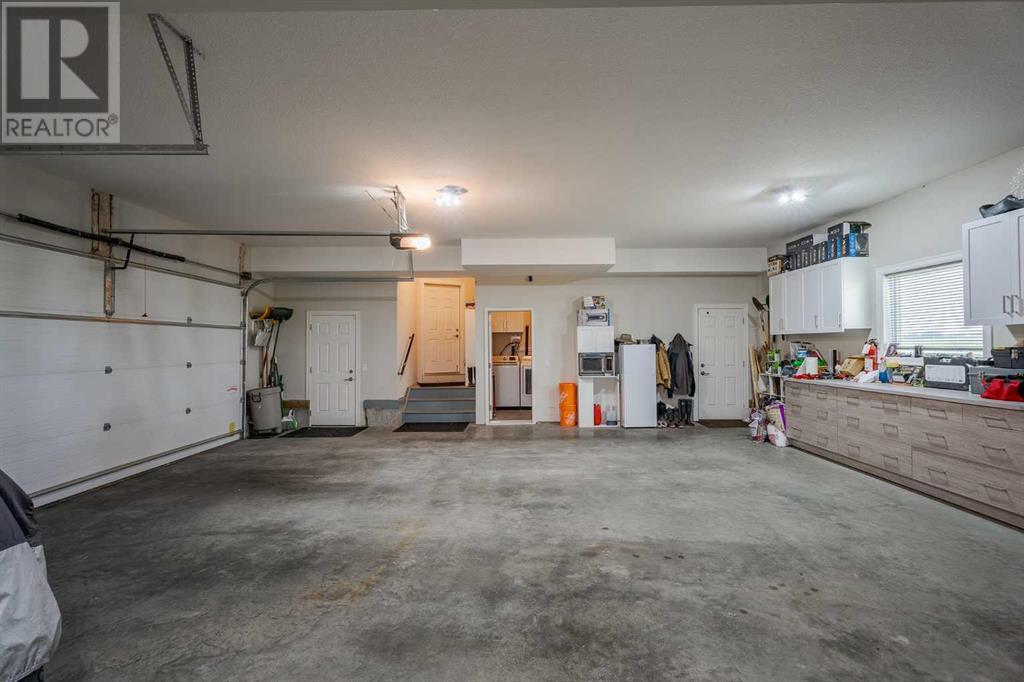LOADING
$2,975,000
262107 Range Road 11, Balzac, Alberta T4B 2T3 (27238221)
5 Bedroom
4 Bathroom
3510.63 sqft
Bungalow
Fireplace
Central Air Conditioning, See Remarks
Forced Air, In Floor Heating
Acreage
Fruit Trees
262107 Range Road 11
Balzac, Alberta T4B2T3
The BEST of both worlds, Live, Work and Play now and look forward to future developmentopportunities. Centrally located in the amazing Calgary-Balzac-Airdrie corridor, this beautiful fullydeveloped custom built walkout bungalow is across from Melcor’s Goldwyn Prairie Estates in WestBalzac (homes selling $1.5+ M), on 7+ beautiful acres that back onto Wet Creek and front onto Range Road 11 (8th Street to Airdrie), with future development potential. Minutes to QE 2, Cross Iron Mills, YYC and Airdrie. This BEAUTIFUL BUNGALOW HOME boasts over 5,200 sq. ft. of living space including a finished walkout basement and a 937 sq. ft. suite over top of the 29' x 43' heated triple garage. GREAT OPEN FLOOR PLAN on the main welcomes you with the Living Room, Dining area and Chef’s Kitchen all with amazing views to the West. Vaulted ceilings, one of 3 stone fireplaces (The mantle piece is crafted from barn wood from the 1902 homestead) along with built in cabinetry, with access to the huge upper deck, make this a wonderful entertaining, living space. The Kitchen features “burnt almond” beechwood cabinets with granite counter tops, a large island & KitchenAid stainless-steel appliances. The primary bedroom features a beautiful stone fireplace, access to the upper deck, 2 walk in closets with built in drawers & organizers and a 5-piece ensuite with heated floors, soaker tub, walk-in shower & double sinks. A second bedroom, 3-piece bathroom, main floor laundry & a large walk-in pantry complete the main level. The huge west facing upper deck is a great space to relax, BBQ & entertain and you will enjoy some amazing sunsets. The lower level is just as spectacular with 2 large bedrooms, and exercise/ gym room, huge recreation/ games room with a built-in wet bar and walks out to a private west facing patio area. Another stone fireplaces makes this a great area for entertaining. The lower level has in floor heat. The utility room is a real masterpiece, that includes many high-tech optio ns, a 4-stage water filtration and ROI system, a 1,250 gallon cistern, security system & all areas of the house are wired for communication. Large windows on all levels offering lots of natural light and custom window coverings with blackout power blinds. Enjoy CENTRAL AIR Conditioning throughout the main house (A/C is roughed in for the Suite). The oversized triple car garage has in floor heat and lots of built in cabinetry. The 14 ‘x 34” barn built by Rocky Ridge Projects has 2 stalls, water & power. Separate paddocks are set up currently to house Alpacas but could accommodate other livestock. Lots of extras & special details for this wonderful property. Call today to arrange a private viewing. (id:50955)
Property Details
| MLS® Number | A2152576 |
| Property Type | Single Family |
| AmenitiesNearBy | Schools, Shopping |
| Features | Treed, See Remarks, Wet Bar, Pvc Window, Closet Organizers |
| Plan | 8911829 |
| Structure | Barn, Deck, See Remarks |
| ViewType | View |
Building
| BathroomTotal | 4 |
| BedroomsAboveGround | 2 |
| BedroomsBelowGround | 3 |
| BedroomsTotal | 5 |
| Appliances | Washer, Refrigerator, Water Purifier, Gas Stove(s), Dishwasher, Wine Fridge, Stove, Oven, Dryer, Microwave, Hood Fan, See Remarks, Window Coverings, Garage Door Opener, Water Heater - Tankless |
| ArchitecturalStyle | Bungalow |
| BasementDevelopment | Finished |
| BasementFeatures | Separate Entrance, Walk Out |
| BasementType | Full (finished) |
| ConstructedDate | 2017 |
| ConstructionMaterial | Wood Frame |
| ConstructionStyleAttachment | Detached |
| CoolingType | Central Air Conditioning, See Remarks |
| ExteriorFinish | Stone |
| FireplacePresent | Yes |
| FireplaceTotal | 3 |
| FlooringType | Carpeted, Hardwood, Laminate, Tile |
| FoundationType | Poured Concrete |
| HeatingFuel | Natural Gas |
| HeatingType | Forced Air, In Floor Heating |
| StoriesTotal | 1 |
| SizeInterior | 3510.63 Sqft |
| TotalFinishedArea | 3510.63 Sqft |
| Type | House |
Parking
| Garage | |
| Heated Garage | |
| Oversize | |
| Attached Garage | 3 |
Land
| Acreage | Yes |
| FenceType | Fence |
| LandAmenities | Schools, Shopping |
| LandscapeFeatures | Fruit Trees |
| SizeFrontage | 292.6 M |
| SizeIrregular | 7.02 |
| SizeTotal | 7.02 Ac|5 - 9.99 Acres |
| SizeTotalText | 7.02 Ac|5 - 9.99 Acres |
| ZoningDescription | R-rur |
Rooms
| Level | Type | Length | Width | Dimensions |
|---|---|---|---|---|
| Basement | 4pc Bathroom | 8.00 Ft x 8.75 Ft | ||
| Basement | Bedroom | 15.58 Ft x 15.08 Ft | ||
| Basement | Bedroom | 12.92 Ft x 17.00 Ft | ||
| Basement | Exercise Room | 16.00 Ft x 15.33 Ft | ||
| Basement | Recreational, Games Room | 44.67 Ft x 31.75 Ft | ||
| Basement | Other | 18.00 Ft x 33.00 Ft | ||
| Main Level | 3pc Bathroom | 5.00 Ft x 11.33 Ft | ||
| Main Level | 5pc Bathroom | 10.58 Ft x 19.08 Ft | ||
| Main Level | Bedroom | 11.33 Ft x 17.08 Ft | ||
| Main Level | Dining Room | 11.58 Ft x 15.50 Ft | ||
| Main Level | Foyer | 19.58 Ft x 13.00 Ft | ||
| Main Level | Kitchen | 16.17 Ft x 15.50 Ft | ||
| Main Level | Laundry Room | 10.50 Ft x 10.25 Ft | ||
| Main Level | Living Room | 19.00 Ft x 16.58 Ft | ||
| Main Level | Other | 9.92 Ft x 17.83 Ft | ||
| Main Level | Primary Bedroom | 20.67 Ft x 15.58 Ft | ||
| Unknown | 4pc Bathroom | 8.00 Ft x 5.08 Ft | ||
| Unknown | Bedroom | 16.08 Ft x 11.75 Ft | ||
| Unknown | Dining Room | 8.42 Ft x 17.58 Ft | ||
| Unknown | Kitchen | 10.67 Ft x 14.75 Ft | ||
| Unknown | Living Room | 10.00 Ft x 12.00 Ft |
Nicole Jensen
Realtor®
Listing Courtesy of:

Steven C. Harris
Associate
(403) 801-9510
www.steveharrisrealty.com/
https://www.linkedin.com/in/steve-harris-403-801-9
Associate
(403) 801-9510
www.steveharrisrealty.com/
https://www.linkedin.com/in/steve-harris-403-801-9




















































