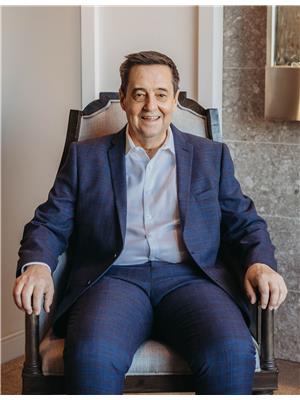Amy Ripley
- 780-881-7282
- 780-672-7761
- 780-672-7764
- [email protected]
-
Battle River Realty
4802-49 Street
Camrose, AB
T4V 1M9
Escape to tranquility on this 16.63-acre property just 12 minutes from Morinville. This charming 5-bedroom, 3-bathroom bungalow offers 1790 sq ft of living space, ideal for relaxation and productivity. Inside, an open-concept layout seamlessly blends the living, dining, and kitchen areas. Upstairs, three bedrooms, two bathrooms, and main floor laundry provide convenience. A mudroom and double oversized garage offer ample storage. Downstairs, a spacious family room, two bedrooms, a den/office, and a full bathroom await. The basement also boasts plenty of storage. Outside, enjoy the fully treed property with a 36'x50' heated shop, greenhouse, and pig barns. Recent updates include shingles (2016) and a full basement renovation in 2019. This property offers the perfect blend of convenience and seclusion, ideal for hobby farming or simply enjoying a private oasis. Don't miss out on country living at its finest! Seller owns surrounding farm land, willing to possibly sell with the acreage. (id:50955)
| MLS® Number | E4383902 |
| Property Type | Single Family |
| AmenitiesNearBy | Park, Schools |
| Features | Private Setting, See Remarks |
| Structure | Deck, Greenhouse |
| BathroomTotal | 3 |
| BedroomsTotal | 5 |
| Appliances | Dishwasher, Dryer, Garage Door Opener Remote(s), Garage Door Opener, Refrigerator, Stove, Washer, Window Coverings |
| ArchitecturalStyle | Bungalow |
| BasementDevelopment | Finished |
| BasementType | Full (finished) |
| CeilingType | Vaulted |
| ConstructedDate | 1983 |
| ConstructionStyleAttachment | Detached |
| FireplaceFuel | Wood |
| FireplacePresent | Yes |
| FireplaceType | Woodstove |
| HeatingType | Forced Air |
| StoriesTotal | 1 |
| SizeInterior | 1790.4689 Sqft |
| Type | House |
| Attached Garage | |
| Oversize |
| Acreage | Yes |
| LandAmenities | Park, Schools |
| SizeIrregular | 16.63 |
| SizeTotal | 16.63 Ac |
| SizeTotalText | 16.63 Ac |
| Level | Type | Length | Width | Dimensions |
|---|---|---|---|---|
| Basement | Family Room | 6.31 m | 6.85 m | 6.31 m x 6.85 m |
| Basement | Den | 2.43 m | 3.4 m | 2.43 m x 3.4 m |
| Basement | Bedroom 3 | 3.07 m | 3.53 m | 3.07 m x 3.53 m |
| Basement | Bedroom 4 | 4.04 m | 3.79 m | 4.04 m x 3.79 m |
| Basement | Bedroom 5 | 3.03 m | 2.54 m | 3.03 m x 2.54 m |
| Main Level | Living Room | 5.04 m | 5.39 m | 5.04 m x 5.39 m |
| Main Level | Dining Room | 3.12 m | 3.95 m | 3.12 m x 3.95 m |
| Main Level | Kitchen | 3.06 m | 3.22 m | 3.06 m x 3.22 m |
| Main Level | Primary Bedroom | 4.33 m | 4.38 m | 4.33 m x 4.38 m |
| Main Level | Bedroom 2 | 3.13 m | 3.4 m | 3.13 m x 3.4 m |
| Main Level | Laundry Room | 3.07 m | 2.83 m | 3.07 m x 2.83 m |
| Main Level | Mud Room | Measurements not available |

