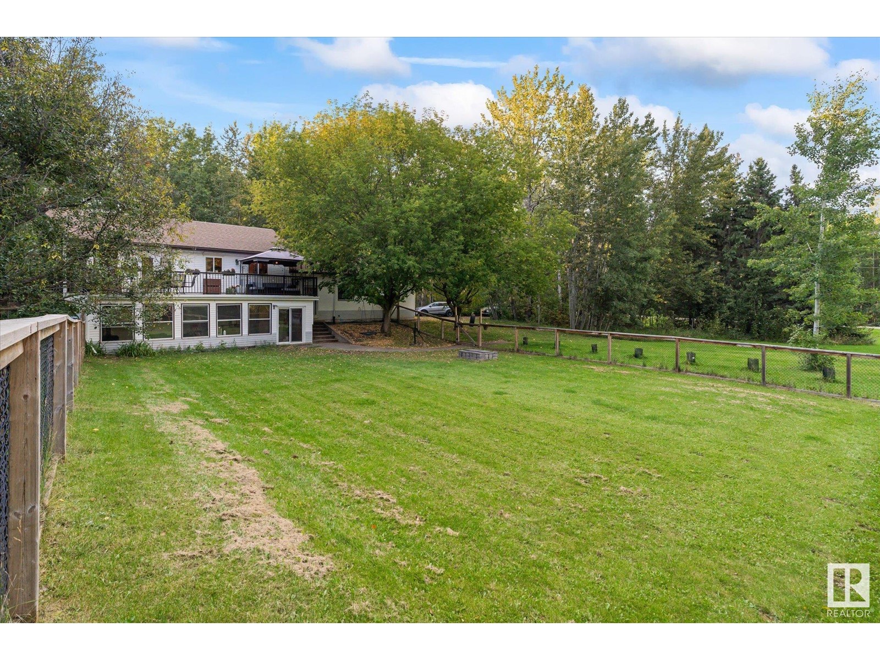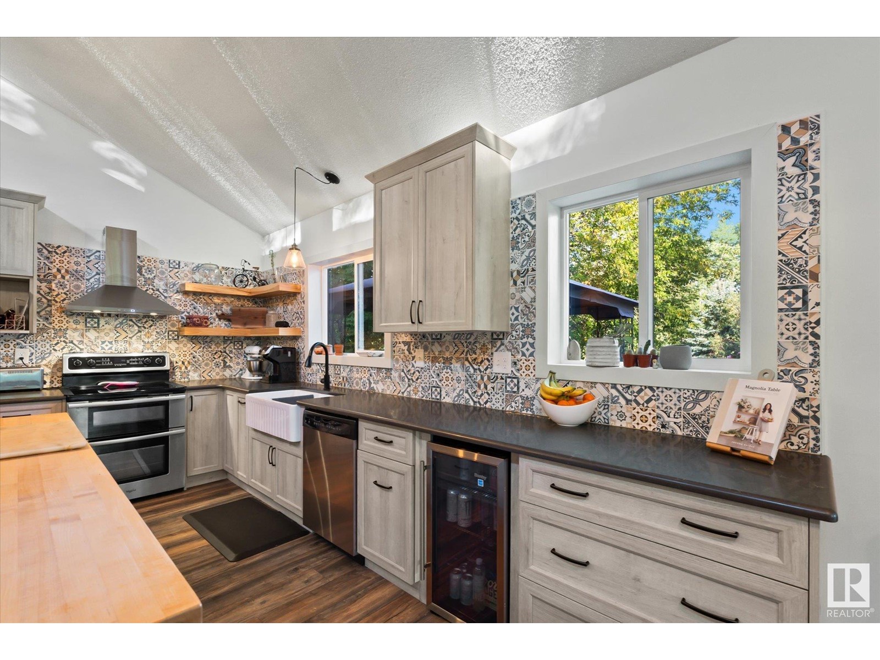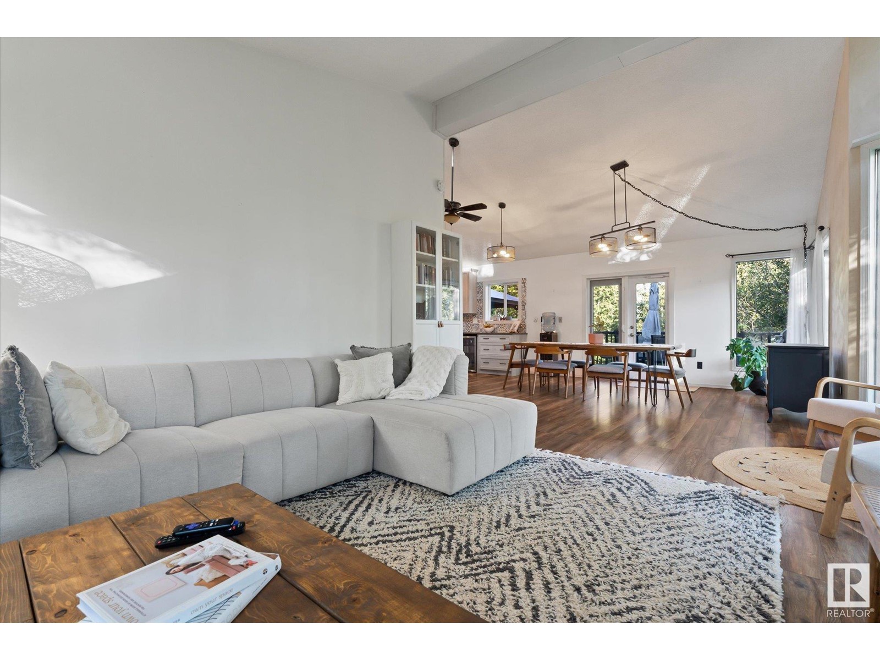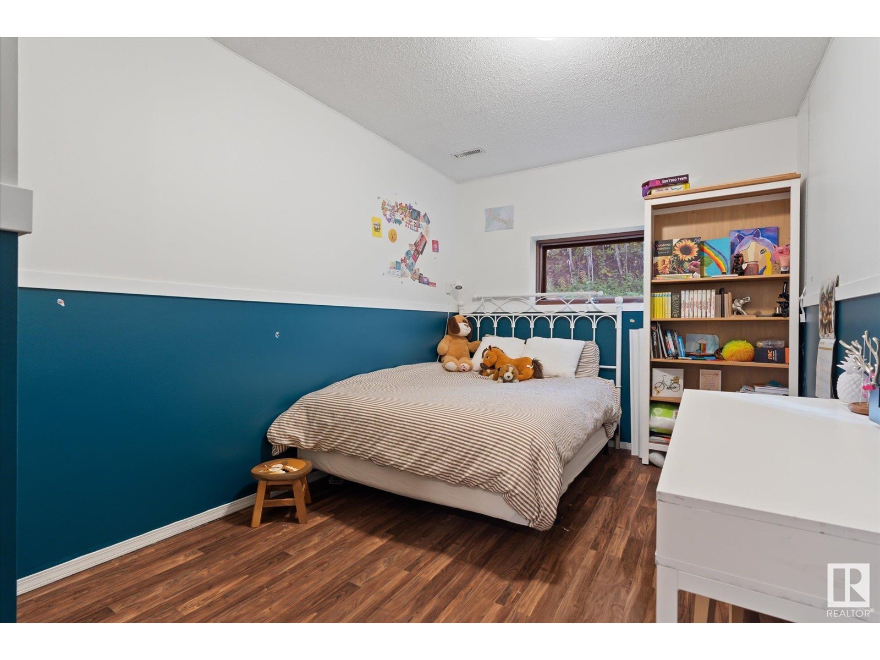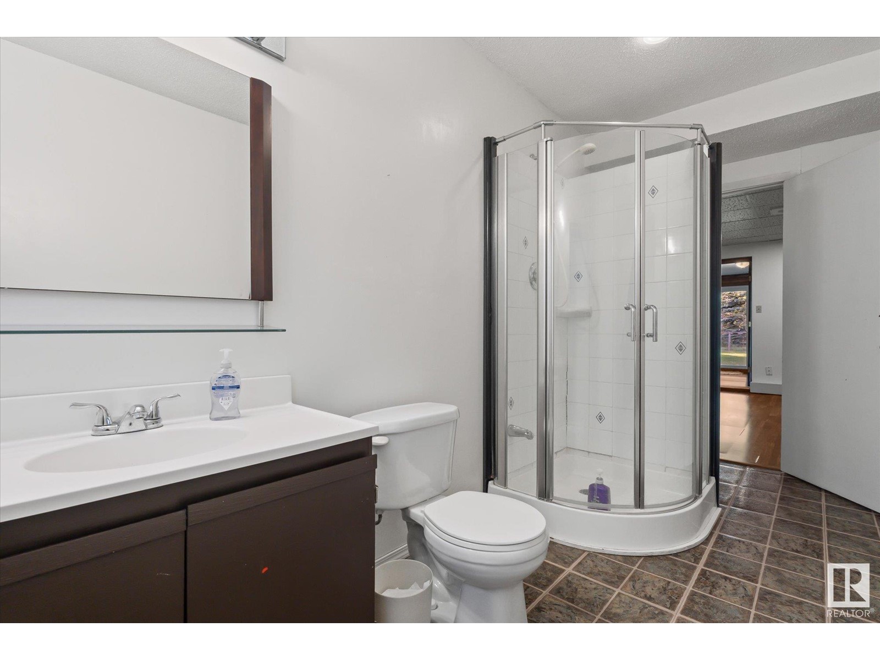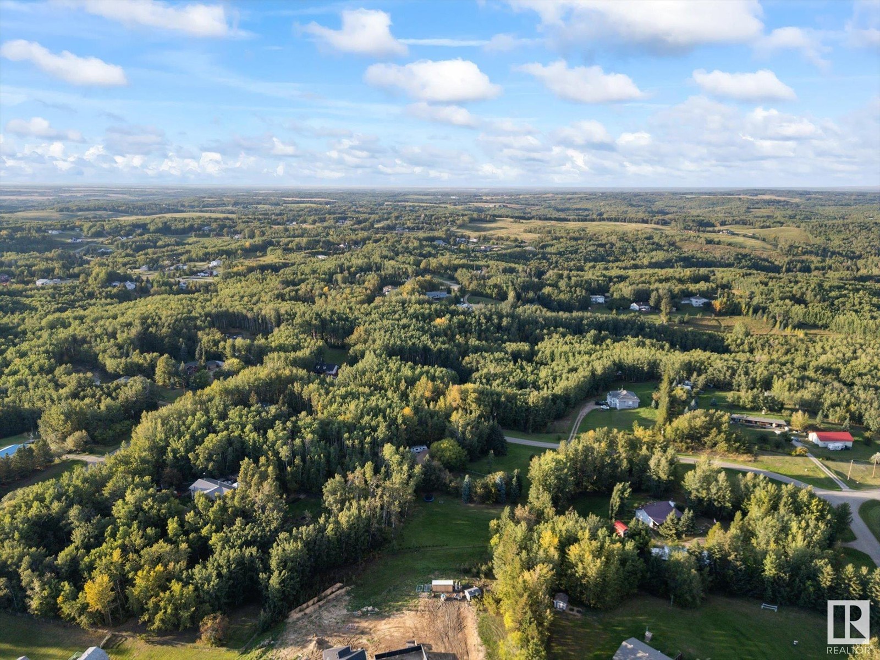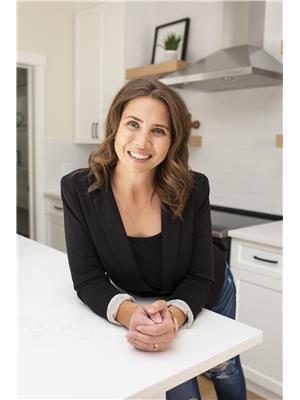LOADING
$569,000
#27 1316 Twp Road 533, Rural Parkland County, Alberta T7Y 0G2 (27452639)
4 Bedroom
2 Bathroom
1276.8151 sqft
Bi-Level
Fireplace
Baseboard Heaters, Forced Air
Acreage
#27 1316 TWP ROAD 533
Rural Parkland County, Alberta T7Y0G2
RARE acreage find! Just 8 minutes to Stony Plain, this unique 4 bedroom, 2 bath walk-out bi-level has many upgrades, including 14 foot vaulted ceilings and tons of natural light. The open concept main floor is perfect for entertaining, and leads out to the 11x30 maintenance free deck. The recently renovated kitchen features new cabinetry, SS appliances, quartz countertops, huge centre island, new fixtures & lighting, backsplash, hood fan, under mount sink and open shelving. The primary bedroom is next to your upgraded 4 pc bath, before heading downstairs to a flex space, additional 3 bedrooms, 3-pc bath and 4-season sunroom with gas FP! New boiler in 2022 ($20k upgrade), new shingles 2019. On nearly 2 acres, the property has many mature trees, gently rolling hills, fenced in dog run, garden areas and an oversized 23x30 garage plus storage shed. If you've been looking for an affordable acreage in a fantastic location, this is IT! (id:50955)
Property Details
| MLS® Number | E4407477 |
| Property Type | Single Family |
| Neigbourhood | Mayfair Heights |
| Features | Private Setting |
| Structure | Deck, Dog Run - Fenced In |
Building
| BathroomTotal | 2 |
| BedroomsTotal | 4 |
| Appliances | Dishwasher, Dryer, Garage Door Opener Remote(s), Garage Door Opener, Hood Fan, Microwave, Refrigerator, Storage Shed, Stove, Washer, Wine Fridge |
| ArchitecturalStyle | Bi-level |
| BasementDevelopment | Finished |
| BasementType | Full (finished) |
| CeilingType | Vaulted |
| ConstructedDate | 1983 |
| ConstructionStyleAttachment | Detached |
| FireProtection | Smoke Detectors |
| FireplaceFuel | Gas |
| FireplacePresent | Yes |
| FireplaceType | Unknown |
| HeatingType | Baseboard Heaters, Forced Air |
| SizeInterior | 1276.8151 Sqft |
| Type | House |
Parking
| Attached Garage | |
| Oversize |
Land
| Acreage | Yes |
| FenceType | Cross Fenced, Fence |
| SizeIrregular | 1.85 |
| SizeTotal | 1.85 Ac |
| SizeTotalText | 1.85 Ac |
Rooms
| Level | Type | Length | Width | Dimensions |
|---|---|---|---|---|
| Basement | Den | 4.32 m | 2.85 m | 4.32 m x 2.85 m |
| Basement | Bedroom 2 | 2.58 m | 4.25 m | 2.58 m x 4.25 m |
| Basement | Bedroom 3 | 4.16 m | 2.72 m | 4.16 m x 2.72 m |
| Basement | Bedroom 4 | 4.16 m | 2.89 m | 4.16 m x 2.89 m |
| Basement | Utility Room | 4.18 m | 1.59 m | 4.18 m x 1.59 m |
| Basement | Other | 3.55 m | 8.95 m | 3.55 m x 8.95 m |
| Main Level | Living Room | 4.56 m | 3.52 m | 4.56 m x 3.52 m |
| Main Level | Dining Room | 4.34 m | 4.37 m | 4.34 m x 4.37 m |
| Main Level | Kitchen | 4.35 m | 4.78 m | 4.35 m x 4.78 m |
| Main Level | Primary Bedroom | 3.16 m | 3.51 m | 3.16 m x 3.51 m |
| Main Level | Mud Room | 6.1 m | 2.71 m | 6.1 m x 2.71 m |
| Main Level | Laundry Room | 2.76 m | 2.72 m | 2.76 m x 2.72 m |
Jessica Puddicombe
Owner/Realtor®
- 780-678-9531
- 780-672-7761
- 780-672-7764
- [email protected]
-
Battle River Realty
4802-49 Street
Camrose, AB
T4V 1M9



