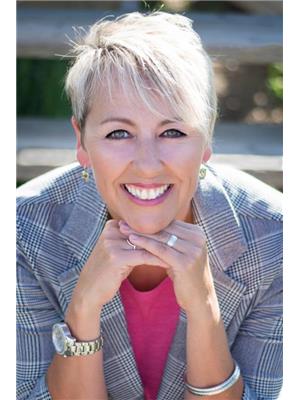Steven Falk
Realtor®
- 780-226-4432
- 780-672-7761
- 780-672-7764
- [email protected]
-
Battle River Realty
4802-49 Street
Camrose, AB
T4V 1M9
Maintenance, Ground Maintenance, Property Management, Waste Removal
$325 MonthlyDiscover pride of ownership in this beautifully maintained three bedroom, two-storey townhouse, perfectly situated at the end of a quiet cul-de-sac in the best spot within the complex. Why rent when you can own? Low condo fees!Step inside to find a modern, maple kitchen, neutral contemporary colors, and a spacious layout designed to suit both young families and singles alike. This home offers 3 bedrooms upstairs and 1.5 baths, providing comfortable living space for all your needs.The finished basement adds extra living space, with loads of space for your home theatre or for your family games nights. It is roughed-in for a 4-piece bathroom and has a large storage area. Your car will stay snow free and warm in the attached single car garage.Conveniently located within the community, this townhouse offers excellent accessibility and amenities nearby- schools and shopping! Don't miss the opportunity to make it your own! (id:50955)
| MLS® Number | A2180807 |
| Property Type | Single Family |
| Community Name | Cimarron Park |
| AmenitiesNearBy | Schools, Shopping |
| CommunityFeatures | Pets Allowed, Pets Allowed With Restrictions |
| Features | Treed, No Animal Home, No Smoking Home |
| ParkingSpaceTotal | 2 |
| Plan | 0410477 |
| Structure | Deck |
| BathroomTotal | 2 |
| BedroomsAboveGround | 3 |
| BedroomsTotal | 3 |
| Appliances | Refrigerator, Dishwasher, Stove, Hood Fan, Garage Door Opener, Washer & Dryer |
| BasementDevelopment | Finished |
| BasementType | Full (finished) |
| ConstructedDate | 2005 |
| ConstructionMaterial | Wood Frame |
| ConstructionStyleAttachment | Attached |
| CoolingType | None |
| ExteriorFinish | Vinyl Siding |
| FlooringType | Carpeted, Laminate |
| FoundationType | Poured Concrete |
| HalfBathTotal | 1 |
| HeatingFuel | Natural Gas |
| HeatingType | Forced Air |
| StoriesTotal | 2 |
| SizeInterior | 1310.73 Sqft |
| TotalFinishedArea | 1310.73 Sqft |
| Type | Row / Townhouse |
| Attached Garage | 1 |
| Acreage | No |
| FenceType | Not Fenced |
| LandAmenities | Schools, Shopping |
| LandscapeFeatures | Lawn |
| SizeDepth | 29.11 M |
| SizeFrontage | 5.3 M |
| SizeIrregular | 1640.00 |
| SizeTotal | 1640 Sqft|0-4,050 Sqft |
| SizeTotalText | 1640 Sqft|0-4,050 Sqft |
| ZoningDescription | Nc |
| Level | Type | Length | Width | Dimensions |
|---|---|---|---|---|
| Second Level | 4pc Bathroom | 9.75 Ft x 5.00 Ft | ||
| Second Level | Bedroom | 11.33 Ft x 10.67 Ft | ||
| Second Level | Bedroom | 11.58 Ft x 9.58 Ft | ||
| Second Level | Primary Bedroom | 19.25 Ft x 13.67 Ft | ||
| Second Level | Other | 6.25 Ft x 5.17 Ft | ||
| Basement | Recreational, Games Room | 19.25 Ft x 15.58 Ft | ||
| Basement | Storage | 9.75 Ft x 6.42 Ft | ||
| Basement | Furnace | 9.83 Ft x 6.00 Ft | ||
| Main Level | 2pc Bathroom | 7.42 Ft x 3.33 Ft | ||
| Main Level | Dining Room | 19.33 Ft x 7.67 Ft | ||
| Main Level | Kitchen | 10.17 Ft x 9.83 Ft | ||
| Main Level | Living Room | 17.42 Ft x 10.42 Ft |

