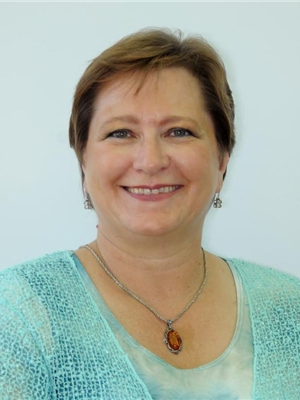Alton Puddicombe
Owner/Broker/Realtor®
- 780-608-0627
- 780-672-7761
- 780-672-7764
- [email protected]
-
Battle River Realty
4802-49 Street
Camrose, AB
T4V 1M9
This gem of an acreage is located on Hwy 529 between Stavely and Nanton just a couple of miles east of Hwy 2. Just over 6 acres with a brand new well and a 4 bedroom bungalow with a walk out basement that was new in 2004. The huge eat in kitchen (added in 80's) with room for a large table to host those large family gatherings. Large, newer windows show great views to the east and out to the Porcupine Hills to the west. There is a smaller deck off of the south end of the house and a large deck that can be accessed through the house or mud room for relaxing on. There are three bedrooms on the main floor and one has a walk in closet. The 4 piece bathroom has lots of storage and a handy laundry chute. Moving downstairs there is in floor heating throughout and a large family room with walk out access to the lawn. The primary bedroom has a walk in closet and a large window which gives a feeling of spaciousness. There is a large pantry under the stairs, a three piece bathroom, utility room and laundry area. Located under the mudroom is a separate, unheated room accessible from the back lawn that has been used as a place for lawn tools and tinkering. The property is fenced with a livestock waterer and has mature plantings of trees and shrubs. The super single garage has workbench, wood stove and both house and garage have metal roofs. Lots of room for kids, parking an RV and growing a garden. Twin Valley Reservoir is to the east and Pine Coulee Reservoir is to the west for camping or boating. Book your showing and have a look at this well kept property. (id:50955)
| MLS® Number | A2155928 |
| Property Type | Single Family |
| Neigbourhood | Rural Willow Creek No. 26 |
| AmenitiesNearBy | Golf Course, Schools, Water Nearby |
| CommunityFeatures | Golf Course Development, Lake Privileges |
| Features | Pvc Window, No Neighbours Behind, No Smoking Home |
| ParkingSpaceTotal | 6 |
| Structure | Shed, Deck |
| BathroomTotal | 2 |
| BedroomsAboveGround | 3 |
| BedroomsBelowGround | 1 |
| BedroomsTotal | 4 |
| Amperage | 100 Amp Service |
| Appliances | Refrigerator, Dishwasher, Stove, Window Coverings, Garage Door Opener, Washer/dryer Stack-up, Water Heater - Gas |
| ArchitecturalStyle | Bungalow |
| BasementDevelopment | Finished |
| BasementType | Full (finished) |
| ConstructedDate | 1950 |
| ConstructionMaterial | Wood Frame |
| ConstructionStyleAttachment | Detached |
| CoolingType | Central Air Conditioning |
| ExteriorFinish | Stucco |
| FlooringType | Carpeted, Laminate, Linoleum |
| FoundationType | See Remarks, Wood |
| HeatingFuel | Natural Gas |
| HeatingType | Forced Air, In Floor Heating |
| StoriesTotal | 1 |
| SizeInterior | 1240 Sqft |
| TotalFinishedArea | 1240 Sqft |
| Type | House |
| UtilityPower | 100 Amp Service |
| UtilityWater | Well |
| Gravel | |
| Detached Garage | 1 |
| Acreage | Yes |
| FenceType | Cross Fenced, Fence |
| LandAmenities | Golf Course, Schools, Water Nearby |
| LandscapeFeatures | Landscaped |
| Sewer | Septic System |
| SizeIrregular | 6.18 |
| SizeTotal | 6.18 Ac|5 - 9.99 Acres |
| SizeTotalText | 6.18 Ac|5 - 9.99 Acres |
| ZoningDescription | Rg |
| Level | Type | Length | Width | Dimensions |
|---|---|---|---|---|
| Basement | Family Room | 9.92 Ft x 17.58 Ft | ||
| Basement | Hall | 28.00 Ft x 12.08 Ft | ||
| Basement | Laundry Room | 13.50 Ft x 10.50 Ft | ||
| Basement | 3pc Bathroom | 7.25 Ft x 8.33 Ft | ||
| Basement | Primary Bedroom | 18.92 Ft x 13.92 Ft | ||
| Main Level | Living Room | 15.17 Ft x 13.17 Ft | ||
| Main Level | Other | 19.17 Ft x 15.83 Ft | ||
| Main Level | Bedroom | 13.50 Ft x 13.42 Ft | ||
| Main Level | Bedroom | 10.83 Ft x 8.67 Ft | ||
| Main Level | Bedroom | 13.50 Ft x 13.67 Ft | ||
| Main Level | 4pc Bathroom | .00 Ft x .00 Ft |
| Electricity | Connected |
| Natural Gas | Connected |

