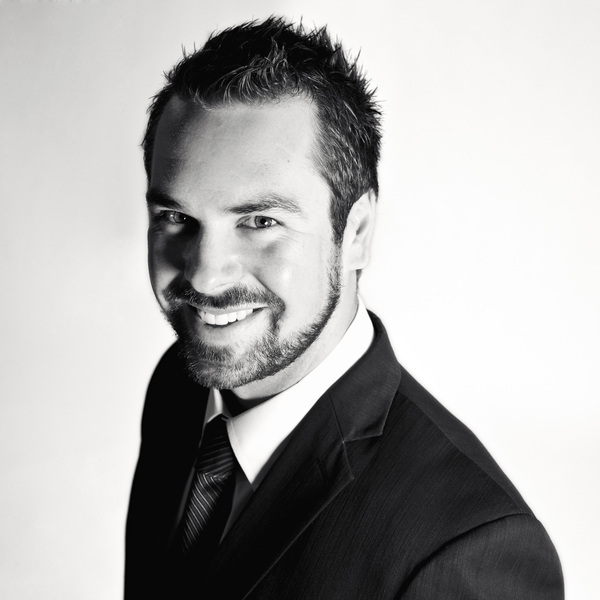271058 Range Road 22
Rural Rocky View County, Alberta T4B4Y2
Proud, Long-Time Owners present this charming FULLY FINISHED BUNGALOW + SHOP on 20 Acres! Located 10 mins WEST from Airdrie & boasting UNOBSTRUCTED COUNTRY VIEWS. RARE FIND with this HOBBY FARM tucked into nature with 360-degree views & the most gorgeous sunsets on a daily basis. This property boasts an Oversized detached HEATED GARAGE, Gorgeous DECK with shelter belt of MATURE TREES & an impressive floor plan for the growing family. Eye catching curb appeal as you approach with your very own hedge-lined, teardrop driveway & manicured with care. Nearly 3,200 sq ft of living space in this sprawling 4 bedroom (3 beds up), 3 bathrooms + flex room. Tons of windows through both the main and lower levels ensure plenty of sunlight spreads throughout these open plans. Greeted with a spacious living room with feature WOOD BURNING BRICK fireplace & expanding into your kitchen/dining space with access to your EAST & SOUTH FACING DECK. Steps away is the primary retreat with plenty of room for a full bedroom set, full en suite & storage. 2 more generous bedrooms and a second bathroom is ideal for the everyday hustle and bustle. A ONE-OF-A-KIND MUDROOM laundry area, updated shingles, central vac system, gas to the BBQ, updated furnace/HWT are just a couple of the many noteworthy features. Fully developed basement is host to your 4th bedroom, a wonderful rec room with WET BAR, flex room (home gym/theatre), another full bathroom & lots of storage space/workshop. A 72’ x 38’ QUONSET is perfect for a family with plenty of toys to store away from the elements. Multiple shelters, outdoor riding area, cross fencing, fire pit, Full garden with greenhouse, ample fruit trees, beautiful landscaping & loads of trees in your very own secluded backyard. Annual Revenue from a nearby utility provider almost covers your yearly taxes! Picturesque views in all directions featuring grasslands, abundant wildlife and truly a very tranquil setting. Zoned as Agricultural, this property is much more b usiness friendly than the average country residential acreage property. Only a short drive to all amenities & schools. Book your private viewing today to truly appreciate every piece of this property. (id:50955)
