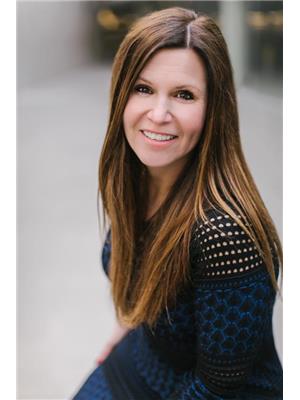Alton Puddicombe
Owner/Broker/Realtor®
- 780-608-0627
- 780-672-7761
- 780-672-7764
- [email protected]
-
Battle River Realty
4802-49 Street
Camrose, AB
T4V 1M9
HOME SWEET HOME! Welcome to this charming bungalow style home in the popular community of Big Springs in amazing Airdrie. This is one of the most affordable opportunities you will find for a detached home in the area! Perfect for both investors and first-time home buyers alike. This home offers 2 bedrooms, 1 bathroom and 955+ SQFT of upgraded living space. Inside you will find a large open concept living room, a spacious contemporary kitchen with an island, a generous sized bedroom, a wonderful primary bedroom and a 4 piece bathroom. HOME UPGRADES include a newer furnace, newer hot water tank, new flooring, new siding, new fence and a new roof that was replaced in 2018. Outside, there is your large private, partially fenced lot with a massive deck, shed and a parking pad that can accommodate 2 vehicles. This terrific location is steps from a green space and pathways, East Lake, shopping, restaurants, schools, public transportation, parks, easy access to Highway 2 and a quick drive to Calgary. Don’t miss out on this rare opportunity for investors and home buyers alike. Book your private viewing today! (id:50955)
| MLS® Number | A2177613 |
| Property Type | Single Family |
| Community Name | Big Springs |
| AmenitiesNearBy | Park, Playground, Recreation Nearby, Schools, Shopping |
| Features | Closet Organizers |
| ParkingSpaceTotal | 2 |
| Plan | 7711562 |
| Structure | Shed, Deck |
| ViewType | View |
| BathroomTotal | 1 |
| BedroomsAboveGround | 2 |
| BedroomsTotal | 2 |
| Appliances | Refrigerator, Stove, Window Coverings |
| ArchitecturalStyle | Mobile Home |
| BasementType | Partial |
| ConstructedDate | 1978 |
| ConstructionMaterial | Wood Frame |
| ConstructionStyleAttachment | Detached |
| CoolingType | None |
| ExteriorFinish | Vinyl Siding |
| FlooringType | Carpeted, Laminate |
| FoundationType | Piled |
| HeatingFuel | Natural Gas |
| HeatingType | Forced Air |
| StoriesTotal | 1 |
| SizeInterior | 955.6 Sqft |
| TotalFinishedArea | 955.6 Sqft |
| Type | House |
| Parking Pad |
| Acreage | No |
| FenceType | Fence, Partially Fenced |
| LandAmenities | Park, Playground, Recreation Nearby, Schools, Shopping |
| LandscapeFeatures | Fruit Trees, Garden Area, Landscaped, Lawn |
| SizeDepth | 30.47 M |
| SizeFrontage | 12.19 M |
| SizeIrregular | 4004.00 |
| SizeTotal | 4004 Sqft|0-4,050 Sqft |
| SizeTotalText | 4004 Sqft|0-4,050 Sqft |
| ZoningDescription | Dc-16-c |
| Level | Type | Length | Width | Dimensions |
|---|---|---|---|---|
| Main Level | 4pc Bathroom | 10.17 Ft x 8.33 Ft | ||
| Main Level | Bedroom | 10.17 Ft x 15.00 Ft | ||
| Main Level | Primary Bedroom | 13.25 Ft x 11.17 Ft | ||
| Main Level | Kitchen | 16.42 Ft x 13.25 Ft | ||
| Main Level | Living Room | 16.25 Ft x 13.25 Ft | ||
| Main Level | Laundry Room | 5.92 Ft x 5.50 Ft | ||
| Main Level | Other | 35.92 Ft x 7.75 Ft |

