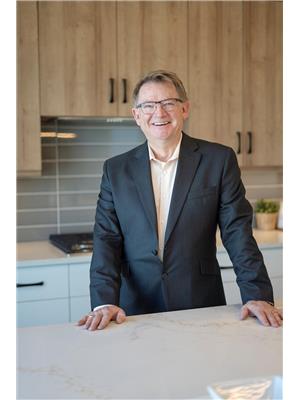Sheena Gamble
Realtor®
- 780-678-1283
- 780-672-7761
- 780-672-7764
- [email protected]
-
Battle River Realty
4802-49 Street
Camrose, AB
T4V 1M9
Not in Subdivision : Exceptional value and an absolutely gorgeous property. Located minutes from Spruce Grove and in total privacy. Over 3000 sq.ft bungalow fully developed with triple garage. 6 bedrooms !! One that can be ideally used for a nanny suite with separate entrance on the main floor. Wide open spaces with huge L.R , bar type kitchen , formal dining area and main floor laundry. 9 ft. ceiling thru-out. Spacious primary bedroom with double walk in closets. Downstairs is fully developed with work out room, games room and two more bedrooms. This home is built for family. Large rear deck and front covered verandah. Triple heated garage, and nicely landscaped yard and fire pit area. 2 furnaces and boiler system, with a/c. Underslab heating in the basement. Custom built with quality thru-out. (id:50955)
| MLS® Number | E4390205 |
| Property Type | Single Family |
| Features | See Remarks, Closet Organizers |
| Structure | Deck, Fire Pit |
| BathroomTotal | 5 |
| BedroomsTotal | 6 |
| Amenities | Ceiling - 9ft |
| Appliances | Alarm System, Dishwasher, Dryer, Garage Door Opener Remote(s), Refrigerator, Storage Shed, Stove, Central Vacuum, Washer, Window Coverings |
| ArchitecturalStyle | Bungalow |
| BasementDevelopment | Finished |
| BasementFeatures | Unknown |
| BasementType | Full (finished) |
| ConstructedDate | 2004 |
| ConstructionStyleAttachment | Detached |
| CoolingType | Central Air Conditioning |
| FireProtection | Smoke Detectors |
| FireplaceFuel | Gas |
| FireplacePresent | Yes |
| FireplaceType | Unknown |
| HeatingType | Forced Air, Hot Water Radiator Heat |
| StoriesTotal | 1 |
| SizeInterior | 3033.1623 Sqft |
| Type | House |
| Attached Garage |
| Acreage | Yes |
| SizeIrregular | 2.12 |
| SizeTotal | 2.12 Ac |
| SizeTotalText | 2.12 Ac |
| Level | Type | Length | Width | Dimensions |
|---|---|---|---|---|
| Lower Level | Recreation Room | 7.9 m | 4.6 m | 7.9 m x 4.6 m |
| Lower Level | Bedroom 5 | 8.1 m | 4.1 m | 8.1 m x 4.1 m |
| Lower Level | Bedroom 6 | 6.5 m | 4.1 m | 6.5 m x 4.1 m |
| Main Level | Living Room | 4.5 m | 8.87 m | 4.5 m x 8.87 m |
| Main Level | Dining Room | 4.4 m | 4 m | 4.4 m x 4 m |
| Main Level | Kitchen | 4.4 m | 4.2 m | 4.4 m x 4.2 m |
| Main Level | Primary Bedroom | 5.9 m | 4.5 m | 5.9 m x 4.5 m |
| Main Level | Bedroom 2 | 3.3 m | 3.8 m | 3.3 m x 3.8 m |
| Main Level | Bedroom 3 | 3.7 m | 3.7 m | 3.7 m x 3.7 m |
| Main Level | Bedroom 4 | 3.8 m | 6.9 m | 3.8 m x 6.9 m |
