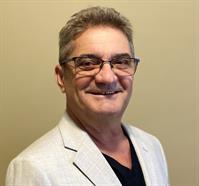Taylor Mitchell
Realtor®
- 780-781-7078
- 780-672-7761
- 780-672-7764
- [email protected]
-
Battle River Realty
4802-49 Street
Camrose, AB
T4V 1M9
-Located on a spacious corner lot with an RV parking pad, this stunning home features a beautiful open floor plan on the main level. The kitchen boasts granite countertops, a pantry and stainless-steel appliances and flows seamlessly into a cozy living room with a gas fireplace at its centre. Upper floor you will find an inviting bonus room, a private master bedroom with 3 pcs en-suite and a walk-in closet, 2 additional bedrooms and a full bath. Fully finished basement -luxury vinyl plank flooring, with a family/entertainment room, a flex space used as gym area and also a full bath. I am sure you will fall in love with the south facing fully fenced backyard that offers you a private outdoor oasis, BBQ-gas line, space for entertaining and also a huge RV parking pad. For the hot summer days the AC-unit comes as a bonus! The opportunity is here and the house is waiting for the "new owner"-are you the one? Come to View, Buy and Move! Trust me-you will love this home! (id:50955)
| MLS® Number | A2185955 |
| Property Type | Single Family |
| Community Name | The Willows |
| AmenitiesNearBy | Park, Playground, Schools |
| Features | See Remarks, Gas Bbq Hookup |
| ParkingSpaceTotal | 2 |
| Plan | 1311688 |
| Structure | Deck, See Remarks |
| BathroomTotal | 4 |
| BedroomsAboveGround | 3 |
| BedroomsTotal | 3 |
| Appliances | Refrigerator, Dishwasher, Stove, Microwave Range Hood Combo, Window Coverings, Washer & Dryer |
| BasementDevelopment | Finished |
| BasementType | Full (finished) |
| ConstructedDate | 2014 |
| ConstructionMaterial | Wood Frame |
| ConstructionStyleAttachment | Detached |
| CoolingType | Central Air Conditioning |
| ExteriorFinish | Vinyl Siding |
| FireplacePresent | Yes |
| FireplaceTotal | 1 |
| FlooringType | Carpeted, Hardwood, Vinyl Plank |
| FoundationType | Poured Concrete |
| HalfBathTotal | 1 |
| HeatingType | Forced Air |
| StoriesTotal | 2 |
| SizeInterior | 1709 Sqft |
| TotalFinishedArea | 1709 Sqft |
| Type | House |
| Attached Garage | 2 |
| RV |
| Acreage | No |
| FenceType | Fence |
| LandAmenities | Park, Playground, Schools |
| LandscapeFeatures | Landscaped |
| SizeDepth | 15.97 M |
| SizeFrontage | 4.86 M |
| SizeIrregular | 407.00 |
| SizeTotal | 407 M2|4,051 - 7,250 Sqft |
| SizeTotalText | 407 M2|4,051 - 7,250 Sqft |
| ZoningDescription | R-mx |
| Level | Type | Length | Width | Dimensions |
|---|---|---|---|---|
| Second Level | Primary Bedroom | 14.08 Ft x 10.92 Ft | ||
| Second Level | Bedroom | 14.42 Ft x 8.00 Ft | ||
| Second Level | Bedroom | 12.25 Ft x 8.75 Ft | ||
| Second Level | Bonus Room | 17.08 Ft x 11.58 Ft | ||
| Second Level | 4pc Bathroom | 8.00 Ft x 4.92 Ft | ||
| Second Level | 3pc Bathroom | 10.75 Ft x 5.83 Ft | ||
| Second Level | Other | 9.17 Ft x 5.42 Ft | ||
| Basement | Family Room | 14.08 Ft x 9.92 Ft | ||
| Basement | 3pc Bathroom | 9.75 Ft x 4.58 Ft | ||
| Basement | Other | 15.00 Ft x 11.58 Ft | ||
| Main Level | Living Room | 15.42 Ft x 12.00 Ft | ||
| Main Level | Dining Room | 10.92 Ft x 8.75 Ft | ||
| Main Level | Kitchen | 10.75 Ft x 8.67 Ft | ||
| Main Level | 2pc Bathroom | 4.75 Ft x 4.75 Ft | ||
| Main Level | Laundry Room | 5.92 Ft x 4.92 Ft |

