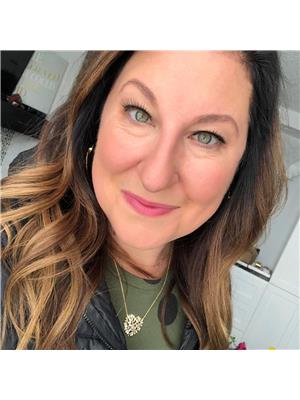Steven Falk
Real Estate Associate
- 780-226-4432
- 780-672-7761
- 780-672-7764
- [email protected]
-
Battle River Realty
4802-49 Street
Camrose, AB
T4V 1M9
This luxury modern loft-style home backs onto green space and trails. You will be captivated by the high ceilings, stunning details and thoughtful design. The main level open flex space with wet-bar, 2-pc bath and covered patio offers countless options: additional living space, home office, hobby area, and a fantastic gym space! A spacious elevator offers a convenient, modern touch between levels. The 2nd floor wows with a stunning kitchen, blending seamlessly to the dining, living and deck area, all showcasing magnificent sunsets! This level is complete with a beautiful master suite with spa-like ensuite and walk-in closet, a spacious 2nd bedroom, open den space and fabulous laundry room. Outstanding details include slab-on-grade, screw pile construction; main level in-floor heating (incl. garage), soundproofing, motorized blinds, commercial lighting and many smart accessibility features for ease of living. Home warranty included. Tour this home and you will fall in love! (id:50955)
| MLS® Number | E4403609 |
| Property Type | Single Family |
| Neigbourhood | Silverstone |
| AmenitiesNearBy | Park, Golf Course, Playground, Schools, Shopping |
| Features | Wet Bar, No Smoking Home |
| Structure | Deck |
| BathroomTotal | 3 |
| BedroomsTotal | 2 |
| Amenities | Ceiling - 10ft |
| Appliances | Dishwasher, Dryer, Freezer, Garage Door Opener Remote(s), Garage Door Opener, Garburator, Hood Fan, Oven - Built-in, Microwave, Refrigerator, Stove, Washer, Window Coverings |
| BasementType | None |
| ConstructedDate | 2022 |
| ConstructionStyleAttachment | Detached |
| CoolingType | Central Air Conditioning |
| FireplaceFuel | Gas |
| FireplacePresent | Yes |
| FireplaceType | Insert |
| HalfBathTotal | 1 |
| HeatingType | Forced Air, In Floor Heating |
| StoriesTotal | 2 |
| SizeInterior | 2791.7278 Sqft |
| Type | House |
| Attached Garage | |
| Heated Garage |
| Acreage | No |
| LandAmenities | Park, Golf Course, Playground, Schools, Shopping |
| SizeIrregular | 604.98 |
| SizeTotal | 604.98 M2 |
| SizeTotalText | 604.98 M2 |
| Level | Type | Length | Width | Dimensions |
|---|---|---|---|---|
| Main Level | Hobby Room | 4.47 m | 8.64 m | 4.47 m x 8.64 m |
| Main Level | Utility Room | 3.47 m | 3.48 m | 3.47 m x 3.48 m |
| Main Level | Office | 3.6 m | 2.52 m | 3.6 m x 2.52 m |
| Upper Level | Living Room | 5.16 m | 4.86 m | 5.16 m x 4.86 m |
| Upper Level | Dining Room | 1.87 m | 5.32 m | 1.87 m x 5.32 m |
| Upper Level | Kitchen | 3.18 m | 5.32 m | 3.18 m x 5.32 m |
| Upper Level | Den | 3.02 m | 4.59 m | 3.02 m x 4.59 m |
| Upper Level | Primary Bedroom | 4.55 m | 4.29 m | 4.55 m x 4.29 m |
| Upper Level | Bedroom 2 | 3.05 m | 4.04 m | 3.05 m x 4.04 m |
| Upper Level | Laundry Room | 1.66 m | 2.65 m | 1.66 m x 2.65 m |

