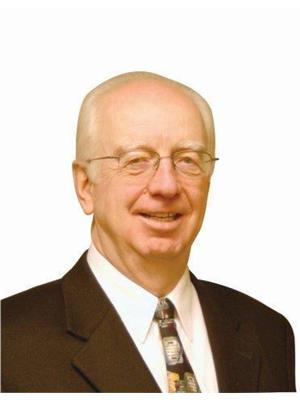Annelie Breugem
- 780-226-7653
- 780-672-7761
- 780-672-7764
- [email protected]
-
Battle River Realty
4802-49 Street
Camrose, AB
T4V 1M9
Raised bungalow on 3 scenic acres in Cantebury Estates in Parkland County. Meticulously maintained the main floor has 2 bedrooms, laundry off entrance, full bath, spacious kitchen, dining & living room opening into the family room addition with cozy woodstove, vaulted ceilings, dual patio doors to enjoy the views, and side door to the covered deck area all overlooking your private yard surrounded by trees & backing onto greenspace. Lower level has 2nd family room with woodstove, kitchen area, 3 bedrooms and bath. Triple heated o/s (24x52) det. garage/shop has sink (cold water), 220V, plumbed for in-floor heat & has greenhouse area on the side. There is also a single detached garage, a 12x16 garden shed & 12x16 wood shed with playhouse above. Huge well laid out garden area, lawn hydrant, numerous fruit trees/shrubs & beautifully landscaped. Enjoy the sunrise from the 4x46 eastern deck, under the covered 10x16 southern deck or relax watching the sunset from the front 7x46 veranda! (id:50955)
| MLS® Number | E4394683 |
| Property Type | Single Family |
| Neigbourhood | Canterbury Estates |
| AmenitiesNearBy | Park, Golf Course |
| Features | Private Setting, Treed, Corner Site, See Remarks, Park/reserve, No Smoking Home |
| ParkingSpaceTotal | 6 |
| Structure | Deck, Porch |
| BathroomTotal | 2 |
| BedroomsTotal | 5 |
| Appliances | Dryer, Garage Door Opener Remote(s), Garage Door Opener, Hood Fan, Microwave, Storage Shed, Washer, See Remarks, Refrigerator, Two Stoves |
| ArchitecturalStyle | Bungalow |
| BasementDevelopment | Finished |
| BasementType | Full (finished) |
| ConstructedDate | 2002 |
| ConstructionStyleAttachment | Detached |
| FireplaceFuel | Wood |
| FireplacePresent | Yes |
| FireplaceType | Woodstove |
| HeatingType | Forced Air, See Remarks |
| StoriesTotal | 1 |
| SizeInterior | 1474.6557 Sqft |
| Type | House |
| Heated Garage | |
| Detached Garage |
| Acreage | Yes |
| LandAmenities | Park, Golf Course |
| SizeIrregular | 3.03 |
| SizeTotal | 3.03 Ac |
| SizeTotalText | 3.03 Ac |
| Level | Type | Length | Width | Dimensions |
|---|---|---|---|---|
| Basement | Family Room | 6.45 m | 7.99 m | 6.45 m x 7.99 m |
| Basement | Bedroom 3 | 3.26 m | 3.89 m | 3.26 m x 3.89 m |
| Basement | Bedroom 4 | 4.83 m | 3 m | 4.83 m x 3 m |
| Basement | Bedroom 5 | 4.78 m | 3.68 m | 4.78 m x 3.68 m |
| Basement | Second Kitchen | Measurements not available | ||
| Basement | Storage | 3.06 m | 1.9 m | 3.06 m x 1.9 m |
| Basement | Storage | 2.62 m | 1.96 m | 2.62 m x 1.96 m |
| Main Level | Living Room | 4.89 m | 5.47 m | 4.89 m x 5.47 m |
| Main Level | Dining Room | 2.94 m | 3.37 m | 2.94 m x 3.37 m |
| Main Level | Kitchen | 4.13 m | 4.15 m | 4.13 m x 4.15 m |
| Main Level | Primary Bedroom | 3.59 m | 3.97 m | 3.59 m x 3.97 m |
| Main Level | Bedroom 2 | 2.73 m | 2.73 m | 2.73 m x 2.73 m |


(780) 963-4004
(780) 963-5299
www.remax-realestate-stonyplain.ca/