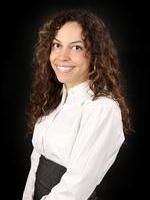Steven Falk
Realtor®
- 780-226-4432
- 780-672-7761
- 780-672-7764
- [email protected]
-
Battle River Realty
4802-49 Street
Camrose, AB
T4V 1M9
Gorgeous manufactured home built in 2014 with a STUNNING NEW KITCHEN (New white cabinets with moldings, sink/tap, and beautiful stainless appliances)! Kitchen has a large pantry. Bright open concept living/dining/kitchen space. Featuring 3 bedrooms, 2 bathrooms, and laundry room/storage room. Primary bedroom is at the north end of the home and has a huge walk in closet and a 4 pc ensuite with an oval tub. The additional 2 bedroom and 4pc main bath are at the south end of the home. Brand new furnace and electrical panel! Large back deck to enjoy, yard to play in, storage shed included. This community has a park and playground for kids and is also connected to the town walking trail system! Close to schools and all amenities! Boxes of Brand new vinyl plank flooring and kitchen backsplash tile are included (seller hasn't had time to install them but will include these materials for the buyer). A must see! (id:50955)
| MLS® Number | A2170810 |
| Property Type | Single Family |
| AmenitiesNearBy | Park, Playground, Schools, Shopping |
| ParkingSpaceTotal | 2 |
| Structure | Deck |
| BathroomTotal | 2 |
| BedroomsAboveGround | 3 |
| BedroomsTotal | 3 |
| Appliances | Washer, Refrigerator, Dishwasher, Range, Dryer, Microwave Range Hood Combo |
| ArchitecturalStyle | Mobile Home |
| ConstructedDate | 2014 |
| FlooringType | Carpeted, Vinyl |
| FoundationType | Block |
| HeatingType | Forced Air |
| StoriesTotal | 1 |
| SizeInterior | 1216 Sqft |
| TotalFinishedArea | 1216 Sqft |
| Type | Mobile Home |
| Parking Pad |
| Acreage | No |
| LandAmenities | Park, Playground, Schools, Shopping |
| SizeTotalText | Mobile Home Pad (mhp) |
| Level | Type | Length | Width | Dimensions |
|---|---|---|---|---|
| Main Level | Other | 10.50 Ft x 3.75 Ft | ||
| Main Level | Living Room | 14.67 Ft x 14.83 Ft | ||
| Main Level | Dining Room | 9.08 Ft x 7.33 Ft | ||
| Main Level | Kitchen | 14.67 Ft x 7.50 Ft | ||
| Main Level | Laundry Room | 9.58 Ft x 6.92 Ft | ||
| Main Level | Primary Bedroom | 12.00 Ft x 14.83 Ft | ||
| Main Level | Bedroom | 9.42 Ft x 8.42 Ft | ||
| Main Level | Bedroom | 9.75 Ft x 9.33 Ft | ||
| Main Level | 4pc Bathroom | 8.83 Ft x 4.92 Ft | ||
| Unknown | 4pc Bathroom | 5.00 Ft x 8.58 Ft |

