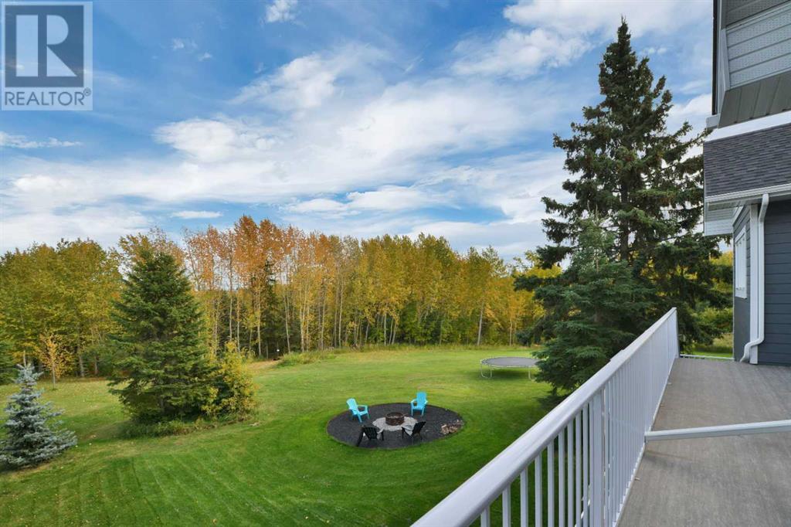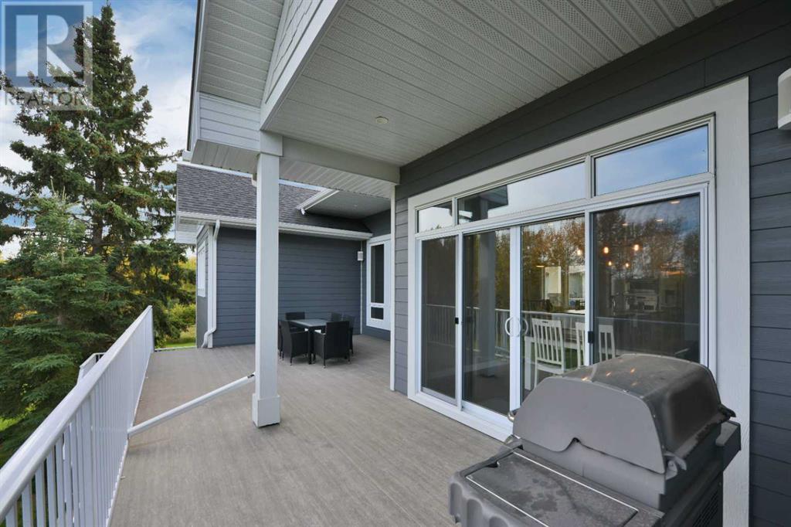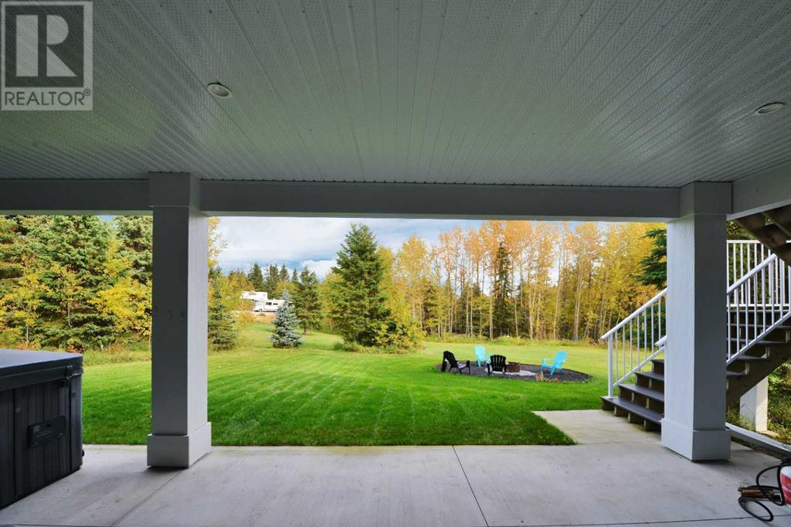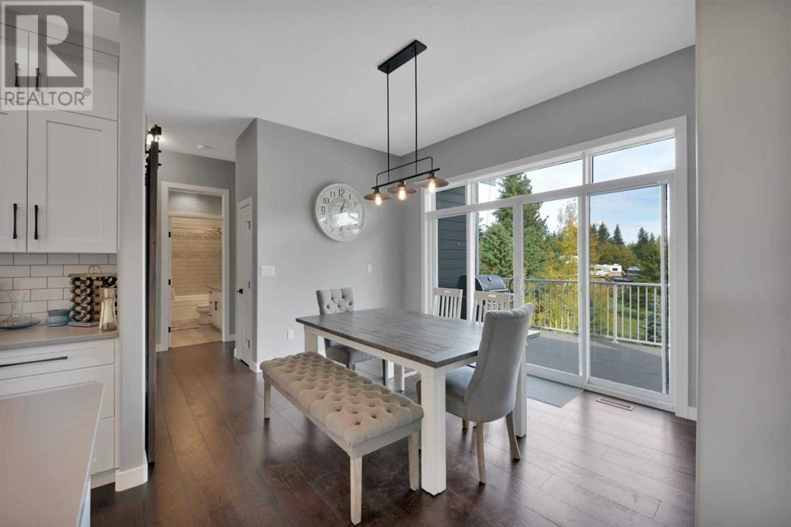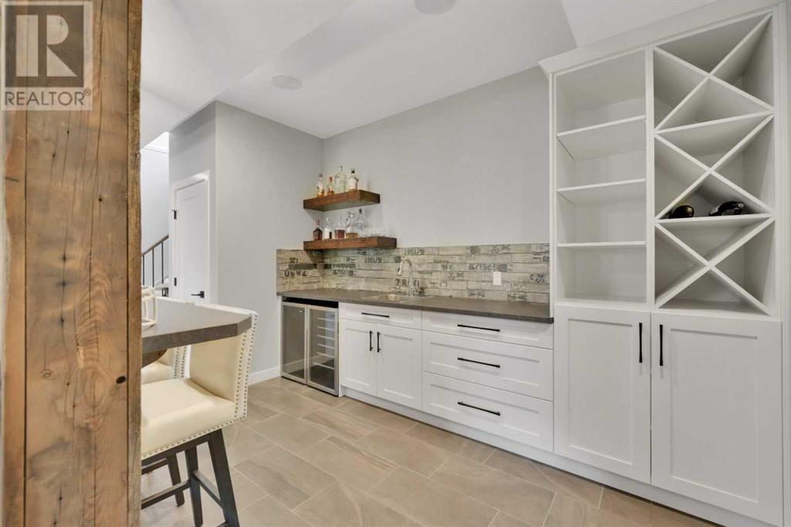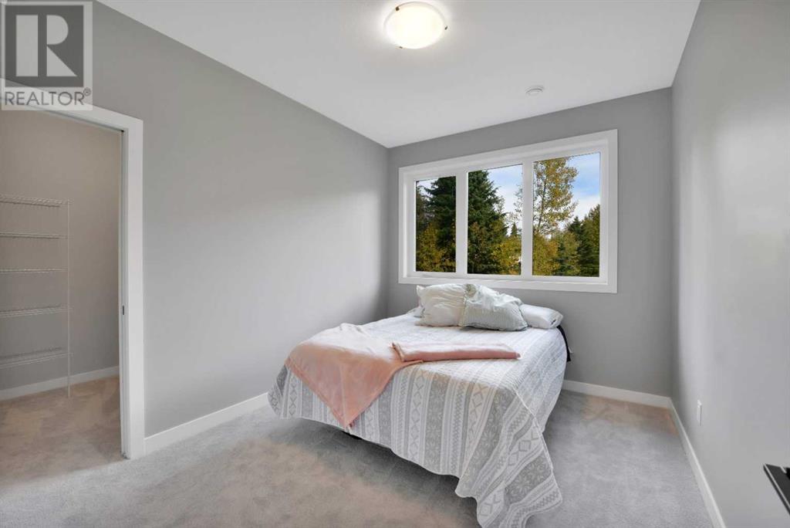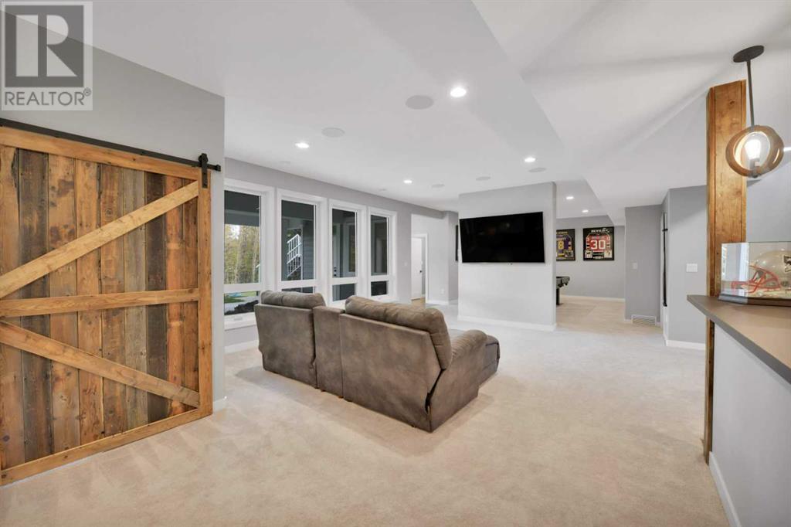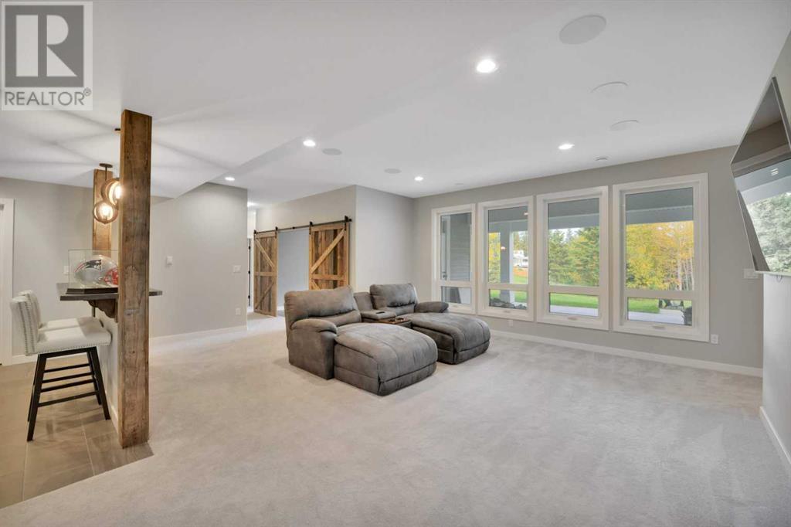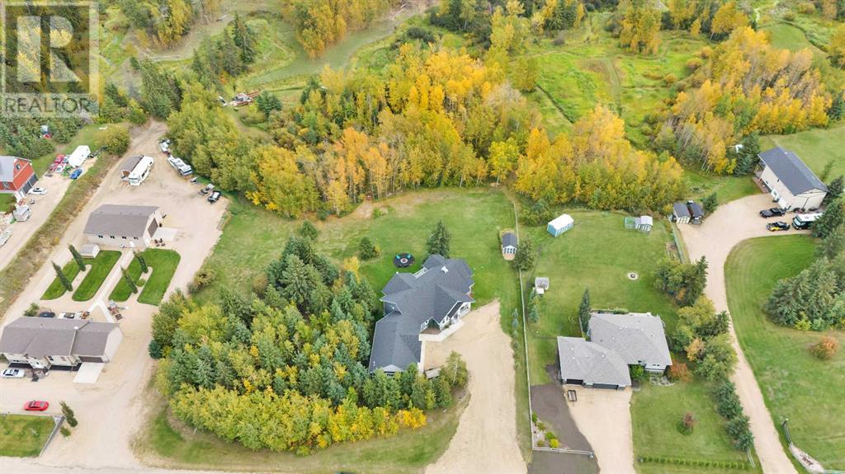LOADING
$993,000
28 Creek Road, Rural Ponoka County, Alberta T4J 1R3 (27480725)
5 Bedroom
5 Bathroom
2273 sqft
Bungalow
Fireplace
Central Air Conditioning
Forced Air
Acreage
Landscaped
28 Creek Road
Rural Ponoka County, Alberta T4J1R3
Drive into this incredible property that you will never want to leave, you will be set up in your home office with an amazing view so you can enjoy your perfect country retreat. With this property being minutes from QE2 your commute when you must leave is very convenient! If you park in the large attached heated 3 car gargage you can bring your groceries directly into the butlers pantry no need to go thru your guest entrance. The mud room has built in storage for for easy organization. The main is open from front to back giving you natural light and big views. The kitchen has all the high end equipment and open living has a wood burning fireplace. Beside the dining area behind a sliding door is a bar area with mini fridge tucked away. A primary with large walk in closet and 5 piece bathroom are at one end of the home and the other two main floor bedrooms are at the other. The walk out basement is made for entertaining with sink, another mini fridge amazing backsplash and a great bar top! Large living spaces down here plus great light the pool table will be a popular stop! Outside on the covered patio soak in the hot tub. (id:50955)
Property Details
| MLS® Number | A2169400 |
| Property Type | Single Family |
| Community Name | Wolf Creek Estates |
| AmenitiesNearBy | Golf Course |
| CommunityFeatures | Golf Course Development |
| Features | Closet Organizers, No Animal Home, No Smoking Home |
| Plan | 0820437 |
| Structure | Shed |
Building
| BathroomTotal | 5 |
| BedroomsAboveGround | 3 |
| BedroomsBelowGround | 2 |
| BedroomsTotal | 5 |
| Appliances | Water Purifier, Range - Gas, Dishwasher, Microwave, Oven - Built-in, Hood Fan, Window Coverings, Garage Door Opener, Washer & Dryer |
| ArchitecturalStyle | Bungalow |
| BasementDevelopment | Finished |
| BasementType | Full (finished) |
| ConstructedDate | 2017 |
| ConstructionMaterial | Wood Frame |
| ConstructionStyleAttachment | Detached |
| CoolingType | Central Air Conditioning |
| ExteriorFinish | Composite Siding |
| FireplacePresent | Yes |
| FireplaceTotal | 1 |
| FlooringType | Carpeted, Hardwood |
| FoundationType | Poured Concrete |
| HalfBathTotal | 2 |
| HeatingFuel | Natural Gas |
| HeatingType | Forced Air |
| StoriesTotal | 1 |
| SizeInterior | 2273 Sqft |
| TotalFinishedArea | 2273 Sqft |
| Type | House |
| UtilityWater | Well |
Parking
| Attached Garage | 3 |
Land
| Acreage | Yes |
| FenceType | Not Fenced |
| LandAmenities | Golf Course |
| LandscapeFeatures | Landscaped |
| Sewer | Septic Field, Septic Tank |
| SizeIrregular | 1.65 |
| SizeTotal | 1.65 Ac|1 - 1.99 Acres |
| SizeTotalText | 1.65 Ac|1 - 1.99 Acres |
| ZoningDescription | 6 |
Rooms
| Level | Type | Length | Width | Dimensions |
|---|---|---|---|---|
| Basement | 2pc Bathroom | 4.83 Ft x 6.42 Ft | ||
| Basement | 5pc Bathroom | 5.08 Ft x 12.25 Ft | ||
| Basement | Other | 8.17 Ft x 12.00 Ft | ||
| Basement | Bedroom | 10.67 Ft x 12.25 Ft | ||
| Basement | Bedroom | 11.67 Ft x 9.67 Ft | ||
| Basement | Family Room | 12.67 Ft x 12.67 Ft | ||
| Basement | Recreational, Games Room | 23.58 Ft x 43.83 Ft | ||
| Basement | Storage | 7.92 Ft x 8.50 Ft | ||
| Basement | Storage | 6.58 Ft x 7.42 Ft | ||
| Basement | Cold Room | 8.17 Ft x 5.25 Ft | ||
| Basement | Furnace | 10.25 Ft x 14.50 Ft | ||
| Main Level | 2pc Bathroom | 5.25 Ft x 4.83 Ft | ||
| Main Level | 4pc Bathroom | 4.92 Ft x 10.42 Ft | ||
| Main Level | 5pc Bathroom | 15.17 Ft x 17.08 Ft | ||
| Main Level | Bedroom | 13.83 Ft x 10.42 Ft | ||
| Main Level | Bedroom | 10.08 Ft x 10.42 Ft | ||
| Main Level | Dining Room | 11.17 Ft x 12.58 Ft | ||
| Main Level | Kitchen | 14.75 Ft x 9.58 Ft | ||
| Main Level | Laundry Room | 6.50 Ft x 7.50 Ft | ||
| Main Level | Living Room | 21.75 Ft x 17.50 Ft | ||
| Main Level | Other | 7.08 Ft x 11.08 Ft | ||
| Main Level | Office | 8.92 Ft x 9.83 Ft | ||
| Main Level | Primary Bedroom | 13.00 Ft x 12.92 Ft | ||
| Main Level | Other | 8.42 Ft x 5.25 Ft |
Nicole Jensen
Realtor®
Listing Courtesy of:

RE/MAX real estate central alberta - Lacombe
101, 5035 - 50 Street
Lacombe, Alberta T4L 1X9
101, 5035 - 50 Street
Lacombe, Alberta T4L 1X9




