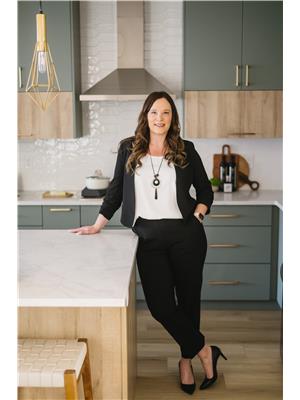Dennis Johnson
Associate Broker/Realtor®
- 780-679-7911
- 780-672-7761
- 780-672-7764
- [email protected]
-
Battle River Realty
4802-49 Street
Camrose, AB
T4V 1M9
Welcome to this immaculate family home in Lacombe Park. This home has been showered with love and is awaiting its new family. The main floor offers a specious living area with large windows and a wood burning fireplace perfect for those cool winter evenings. The kitchen has been updated with gorgeous and modern cabinetry, quartz counter top and stainless steel appliances. There is a perfect breakfast nook and an additional dining area convenient for entertaining. There are 3 spacious bedrooms with the primary bedroom offering a walk in closet and 2 pc ensuite bathroom. Head outside to your backyard oasis. The yard is sure to impress with its gazebo and seating area, garden boxes and privacy. Downstairs you will find a family room, den laundry room, workshop and plenty of storage space. Additional features include: central air (23), updated windows (15), newer water tank (21) and fresh paint. This home is located within walking distance to schools, public transit and close to downtown St. Albert (id:50955)
| MLS® Number | E4411464 |
| Property Type | Single Family |
| Neigbourhood | Lacombe Park |
| AmenitiesNearBy | Schools |
| Features | Flat Site |
| Structure | Deck |
| BathroomTotal | 2 |
| BedroomsTotal | 3 |
| Appliances | Dishwasher, Dryer, Fan, Microwave Range Hood Combo, Refrigerator, Storage Shed, Stove, Central Vacuum, Washer, Window Coverings |
| ArchitecturalStyle | Bungalow |
| BasementDevelopment | Finished |
| BasementType | Full (finished) |
| ConstructedDate | 1972 |
| ConstructionStyleAttachment | Detached |
| CoolingType | Central Air Conditioning |
| FireProtection | Smoke Detectors |
| HalfBathTotal | 1 |
| HeatingType | Forced Air |
| StoriesTotal | 1 |
| SizeInterior | 1273.0477 Sqft |
| Type | House |
| No Garage |
| Acreage | No |
| FenceType | Fence |
| LandAmenities | Schools |
| Level | Type | Length | Width | Dimensions |
|---|---|---|---|---|
| Basement | Den | 4.15 m | 3.25 m | 4.15 m x 3.25 m |
| Basement | Recreation Room | 6.82 m | 4.44 m | 6.82 m x 4.44 m |
| Basement | Storage | Measurements not available | ||
| Basement | Laundry Room | Measurements not available | ||
| Basement | Workshop | 3.44 m | 3.36 m | 3.44 m x 3.36 m |
| Main Level | Living Room | 5.86 m | 3.61 m | 5.86 m x 3.61 m |
| Main Level | Dining Room | 3.52 m | 2.86 m | 3.52 m x 2.86 m |
| Main Level | Kitchen | 2.41 m | 3.38 m | 2.41 m x 3.38 m |
| Main Level | Primary Bedroom | 4.22 m | 3 m | 4.22 m x 3 m |
| Main Level | Bedroom 2 | 2.99 m | 2.86 m | 2.99 m x 2.86 m |
| Main Level | Bedroom 3 | 3.1 m | 3.92 m | 3.1 m x 3.92 m |
| Main Level | Breakfast | 2.41 m | 1.97 m | 2.41 m x 1.97 m |

