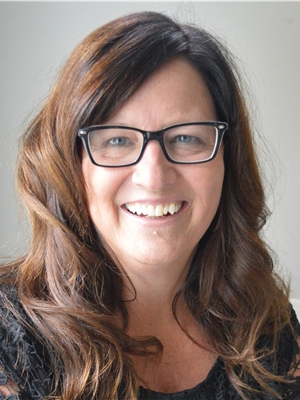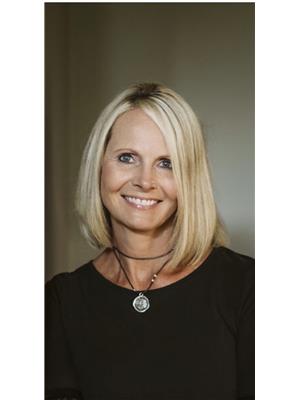Sheena Gamble
Realtor®
- 780-678-1283
- 780-672-7761
- 780-672-7764
- [email protected]
-
Battle River Realty
4802-49 Street
Camrose, AB
T4V 1M9
A wonderful home located on a quiet street in Lancaster close to high schools. This well cared for one owner home has many lovely features and is ready for a new family! This home offers hardwood floors, granite counter tops, brand new appliances, air conditioning, new furnace and newer hot water tank, bright laundry room, interlocking aluminum roof with a 50 year warranty, RV parking with a 20' sliding gate and large concrete pad pad (22x26) , vinyl fence and some great builtins. This lovely 4 level split has so much to offer!!! (id:50955)
| MLS® Number | A2176283 |
| Property Type | Single Family |
| Community Name | Lancaster Meadows |
| AmenitiesNearBy | Park, Playground, Schools, Shopping |
| Features | Back Lane, Pvc Window, No Smoking Home |
| ParkingSpaceTotal | 2 |
| Plan | 9522497 |
| Structure | Deck |
| BathroomTotal | 3 |
| BedroomsAboveGround | 3 |
| BedroomsTotal | 3 |
| Appliances | Refrigerator, Dishwasher, Stove, Microwave, Window Coverings, Washer & Dryer |
| ArchitecturalStyle | 4 Level |
| BasementDevelopment | Partially Finished |
| BasementType | Full (partially Finished) |
| ConstructedDate | 1995 |
| ConstructionMaterial | Poured Concrete, Wood Frame |
| ConstructionStyleAttachment | Detached |
| CoolingType | Central Air Conditioning |
| ExteriorFinish | Concrete, Vinyl Siding |
| FlooringType | Carpeted, Ceramic Tile, Hardwood, Vinyl |
| FoundationType | Poured Concrete |
| HeatingFuel | Natural Gas |
| HeatingType | Forced Air |
| SizeInterior | 1196.97 Sqft |
| TotalFinishedArea | 1196.97 Sqft |
| Type | House |
| Parking Pad | |
| RV | |
| RV | |
| RV |
| Acreage | No |
| FenceType | Fence |
| LandAmenities | Park, Playground, Schools, Shopping |
| LandscapeFeatures | Landscaped, Lawn |
| SizeDepth | 35.96 M |
| SizeFrontage | 14.93 M |
| SizeIrregular | 5813.00 |
| SizeTotal | 5813 Sqft|4,051 - 7,250 Sqft |
| SizeTotalText | 5813 Sqft|4,051 - 7,250 Sqft |
| ZoningDescription | R1 |
| Level | Type | Length | Width | Dimensions |
|---|---|---|---|---|
| Basement | Furnace | 19.00 Ft x 12.00 Ft | ||
| Basement | Other | 12.50 Ft x 9.33 Ft | ||
| Basement | Other | 12.33 Ft x 12.50 Ft | ||
| Lower Level | 3pc Bathroom | 6.92 Ft x 5.75 Ft | ||
| Lower Level | Laundry Room | 7.67 Ft x 5.58 Ft | ||
| Lower Level | Family Room | 18.33 Ft x 19.58 Ft | ||
| Main Level | Living Room | 17.92 Ft x 15.83 Ft | ||
| Main Level | Kitchen | 8.83 Ft x 12.00 Ft | ||
| Main Level | Other | 12.42 Ft x 14.17 Ft | ||
| Upper Level | 3pc Bathroom | 6.83 Ft x 6.42 Ft | ||
| Upper Level | 4pc Bathroom | 10.08 Ft x 7.33 Ft | ||
| Upper Level | Primary Bedroom | 13.08 Ft x 13.17 Ft | ||
| Upper Level | Bedroom | 9.33 Ft x 10.67 Ft | ||
| Upper Level | Bedroom | 9.25 Ft x 11.08 Ft |



