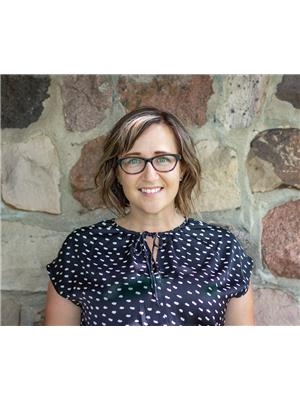Steven Falk
Realtor®
- 780-226-4432
- 780-672-7761
- 780-672-7764
- [email protected]
-
Battle River Realty
4802-49 Street
Camrose, AB
T4V 1M9
Location, Location, Location! Rare Lakeside Estates gem with a gorgeous chef's kitchen on a quiet street!! Unique 4-level split floor plan with 3 levels above grade plus a lower fourth level with huge windows. 4 bedrooms above grade with a 5th bedroom on the lower level. Living room, family room, dining and more all on the upper levels. Vinyl windows, newer shingles, and the gourmet kitchen renovation featuring high-end Brigade appliances, granite countertops and a large center island, plus bar fridges and cooler. The private back yard offers an oasis-like feel with 2 tiered deck and mature trees. Rarely do these homes come up for sale in this area!! (id:50955)
| MLS® Number | E4395917 |
| Property Type | Single Family |
| Neigbourhood | Lakeside Estates (Leduc) |
| AmenitiesNearBy | Airport, Golf Course, Schools |
| Features | Corner Site, See Remarks |
| ParkingSpaceTotal | 4 |
| BathroomTotal | 3 |
| BedroomsTotal | 4 |
| Appliances | Dishwasher, Dryer, Garburator, Hood Fan, Oven - Built-in, Microwave, Refrigerator, Gas Stove(s), Central Vacuum, Washer, Window Coverings, Wine Fridge |
| BasementDevelopment | Finished |
| BasementType | Full (finished) |
| ConstructedDate | 1990 |
| ConstructionStyleAttachment | Detached |
| FireplaceFuel | Wood |
| FireplacePresent | Yes |
| FireplaceType | Unknown |
| HeatingType | Forced Air |
| SizeInterior | 2253.9628 Sqft |
| Type | House |
| Attached Garage |
| Acreage | No |
| FenceType | Fence |
| LandAmenities | Airport, Golf Course, Schools |
| SizeIrregular | 602.01 |
| SizeTotal | 602.01 M2 |
| SizeTotalText | 602.01 M2 |
| Level | Type | Length | Width | Dimensions |
|---|---|---|---|---|
| Main Level | Living Room | 4.15 m | 3.73 m | 4.15 m x 3.73 m |
| Main Level | Dining Room | 3.97 m | 3.17 m | 3.97 m x 3.17 m |
| Main Level | Kitchen | 4.44 m | 4.03 m | 4.44 m x 4.03 m |
| Main Level | Family Room | 5.11 m | 6.09 m | 5.11 m x 6.09 m |
| Main Level | Bedroom 4 | Measurements not available | ||
| Upper Level | Primary Bedroom | 4.56 m | 4.17 m | 4.56 m x 4.17 m |
| Upper Level | Bedroom 2 | 4.27 m | 2.99 m | 4.27 m x 2.99 m |
| Upper Level | Bedroom 3 | 4.03 m | 2.99 m | 4.03 m x 2.99 m |
