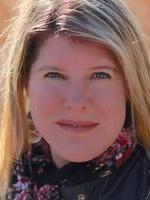284 Eaton Drive
Hinton, Alberta T7V1Y5
Discover the perfect combination of spacious living and natural beauty at 284 Eaton Drive in the scenic Town of Hinton. This remarkable bungalow is set on a peaceful, fenced half-acre lot and features 5 bedrooms and 3 bathrooms, making it ideal for families of all sizes and lifestyles, including those seeking a home for aging in place or multi-generational living. With over 2,200 sq. ft. on the main level, the home is bathed in natural light from solar tubes and large windows, while the stylish vinyl plank and hardwood flooring add a touch of elegance throughout. This home has undergone extensive remodeling and features a thoughtfully designed addition that provides incredible space for comfortable living. The open-concept layout seamlessly connects the modern kitchen, dining area, sun room and cozy living room, complete with the warmth of a gas fireplace. The unfinished basement adds even more value, offering ample storage, a dedicated hobby area, and a well-organized furnace/utility space. Step outside to discover outdoor spaces that are just as impressive. The meticulously landscaped terraced yard features a greenhouse and private areas perfect for entertaining, including space for an outdoor fire pit. Enjoy relaxing in the luxurious Arctic Spa fitness pool/swim spa or under the charming gazebo, creating your own private retreat. Why would you ever leave your backyard? Adding to its allure is a 28’ x 40’ heated and finished shop, built in 2010, with a 12’ ceiling, 10‘ x 16’ door, hoist, 220 outlets, and a lean-to for additional storage. The expansive driveway, shop, and three sheds ensure ample room for RVs, vehicles, and recreational equipment. Located in a sought-after neighborhood in Hinton, this home provides convenient access to nature’s playground, with the stunning Jasper National Park close by. Whether you’re an outdoor enthusiast, a growing family, or someone looking for the perfect place to enjoy your golden years, 284 Eaton Drive offers the ultimate b lend of comfort, practicality, and mountain living. (id:50955)
