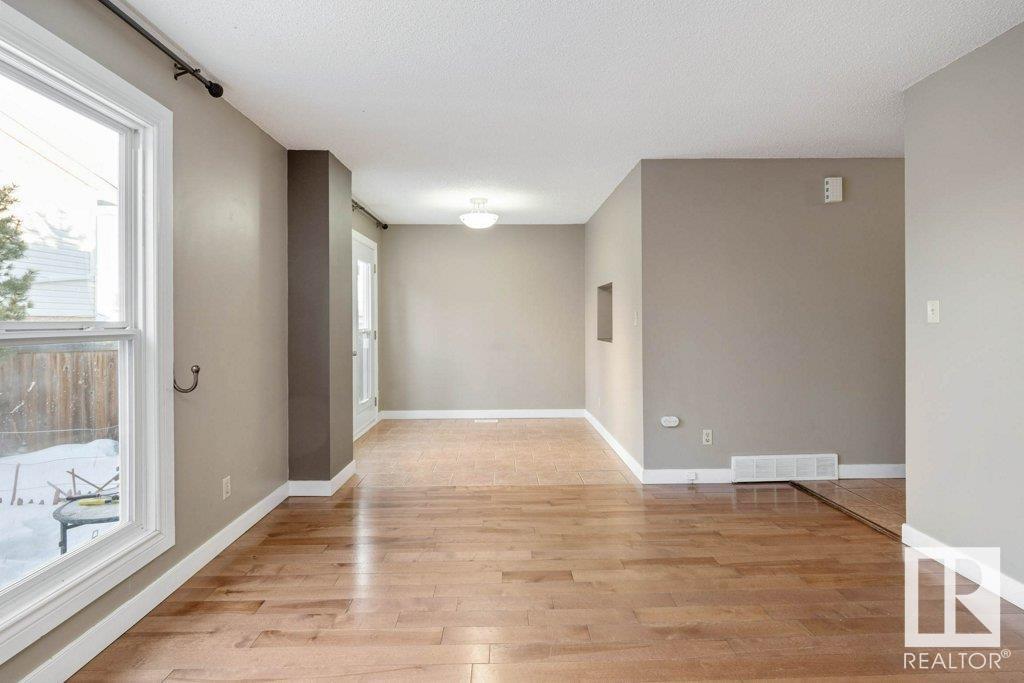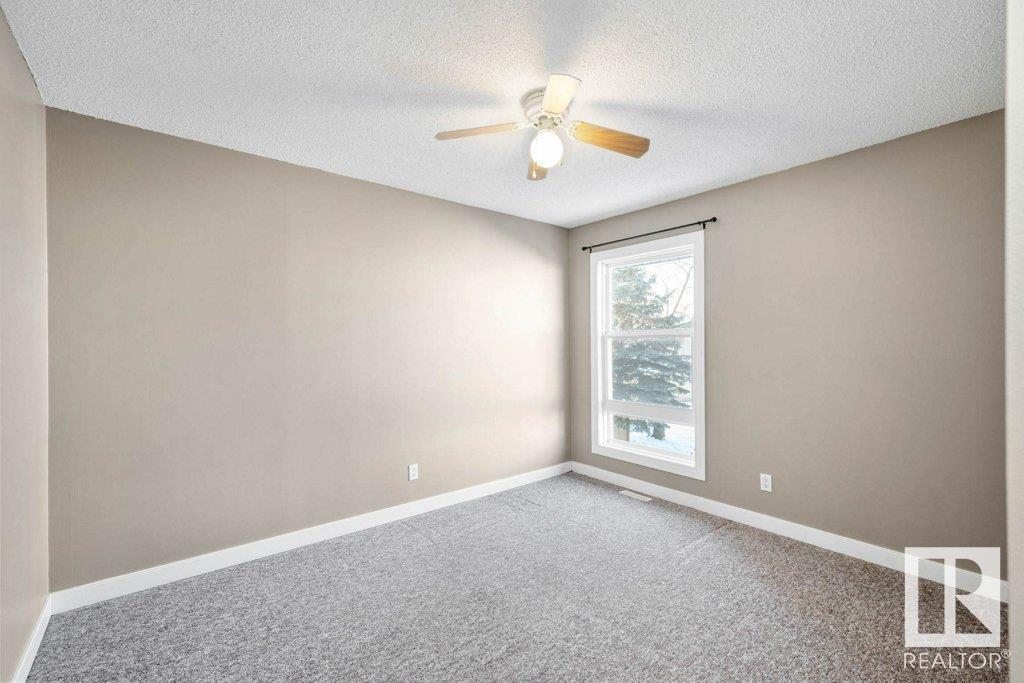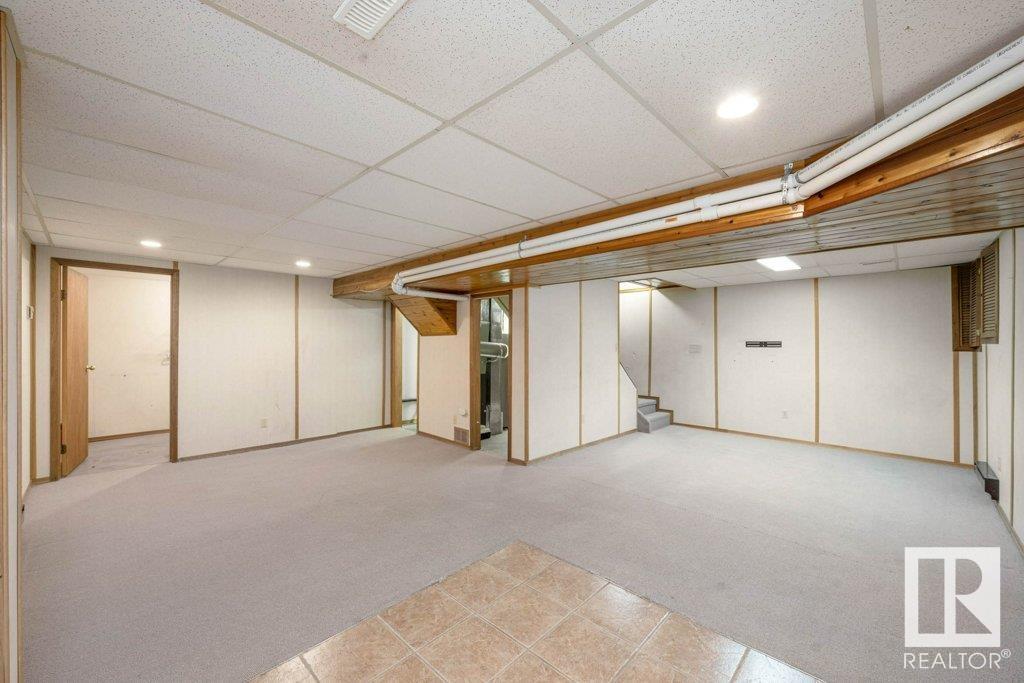LOADING
$249,000Maintenance, Exterior Maintenance, Insurance, Property Management, Water
$571 Monthly
Maintenance, Exterior Maintenance, Insurance, Property Management, Water
$571 Monthly289 Grandin Vg, St. Albert, Alberta T8N 2R6 (27764546)
4 Bedroom
2 Bathroom
1252.1657 sqft
Forced Air
289 GRANDIN VG
St. Albert, Alberta T8N2R6
Excellent starter home in very well maintained condo complex, over 1253 sq.ft. 2 Storey townhouse which offers 4 bedrooms on top floor, with main bath, Living room, dining room,kitchen, granite countertops with stainless steel appliances and half bath on the main floor and a developed basement with large rec room. The private fenced back yard is ideal for families and the property also comes with a single attached garage. Well maintained interior, Hot Water Tank. Ideally located for access to Edmonton and immediate possession is available. Great starter home or investment. Many upgrades in the past years, HWT, Furnace, Shingles, windows, fence and exterior paint all to be replaced. A diamond in the rough! EASY TO SHOW! (id:50955)
Property Details
| MLS® Number | E4416999 |
| Property Type | Single Family |
| Neigbourhood | Grandin |
| AmenitiesNearBy | Playground, Schools |
| CommunityFeatures | Public Swimming Pool |
| Features | See Remarks, Flat Site |
Building
| BathroomTotal | 2 |
| BedroomsTotal | 4 |
| Appliances | Dishwasher, Dryer, Hood Fan, Refrigerator, Stove, Washer, Window Coverings |
| BasementDevelopment | Finished |
| BasementType | Full (finished) |
| ConstructedDate | 1975 |
| ConstructionStyleAttachment | Attached |
| HalfBathTotal | 1 |
| HeatingType | Forced Air |
| StoriesTotal | 2 |
| SizeInterior | 1252.1657 Sqft |
| Type | Row / Townhouse |
Parking
| Attached Garage |
Land
| Acreage | No |
| FenceType | Fence |
| LandAmenities | Playground, Schools |
Rooms
| Level | Type | Length | Width | Dimensions |
|---|---|---|---|---|
| Lower Level | Recreation Room | 6.91 m | 6.24 m | 6.91 m x 6.24 m |
| Lower Level | Laundry Room | 3.51 m | 1.86 m | 3.51 m x 1.86 m |
| Main Level | Living Room | 4.7 m | 3.66 m | 4.7 m x 3.66 m |
| Main Level | Dining Room | 2.46 m | 2.51 m | 2.46 m x 2.51 m |
| Main Level | Kitchen | 2.47 m | 3.4 m | 2.47 m x 3.4 m |
| Main Level | Breakfast | 2.56 m | 2.4 m | 2.56 m x 2.4 m |
| Upper Level | Primary Bedroom | 3.48 m | 3.84 m | 3.48 m x 3.84 m |
| Upper Level | Bedroom 2 | 3.13 m | 3.06 m | 3.13 m x 3.06 m |
| Upper Level | Bedroom 3 | 3.29 m | 2.56 m | 3.29 m x 2.56 m |
| Upper Level | Bedroom 4 | 3.49 m | 3.66 m | 3.49 m x 3.66 m |
Trevor McTavish
Realtor®️
- 780-678-4678
- 780-672-7761
- 780-672-7764
- [email protected]
-
Battle River Realty
4802-49 Street
Camrose, AB
T4V 1M9














































