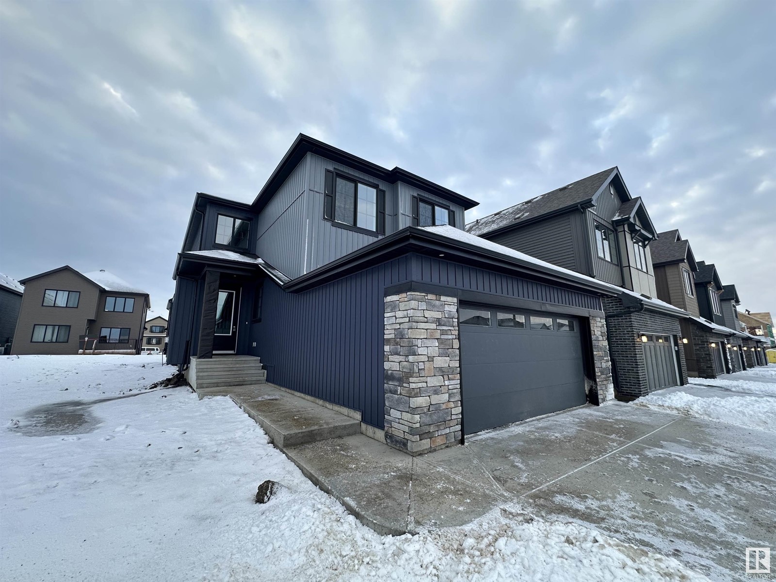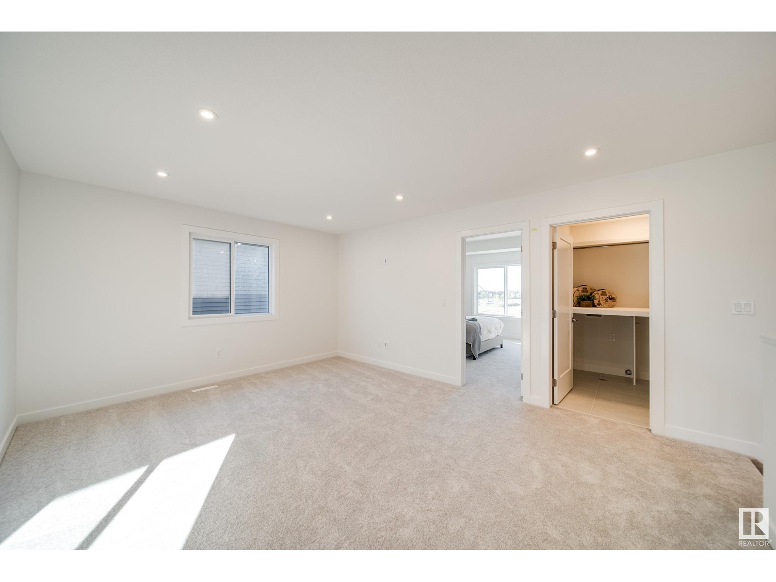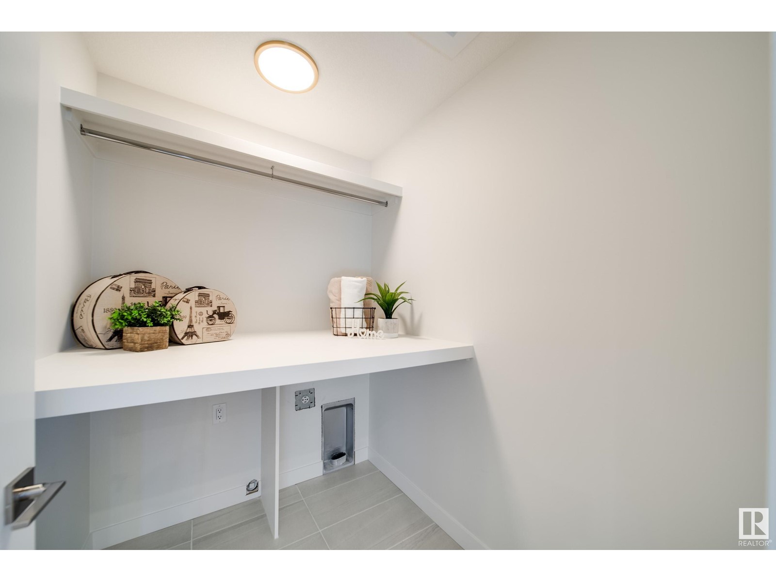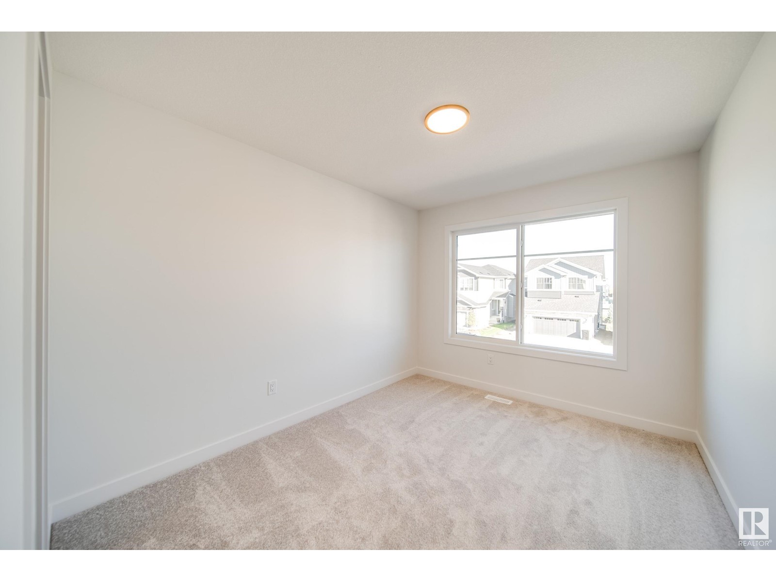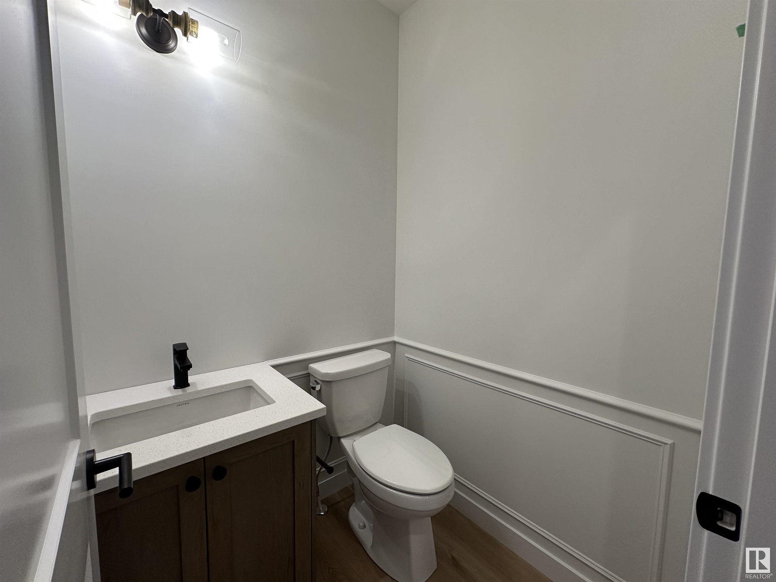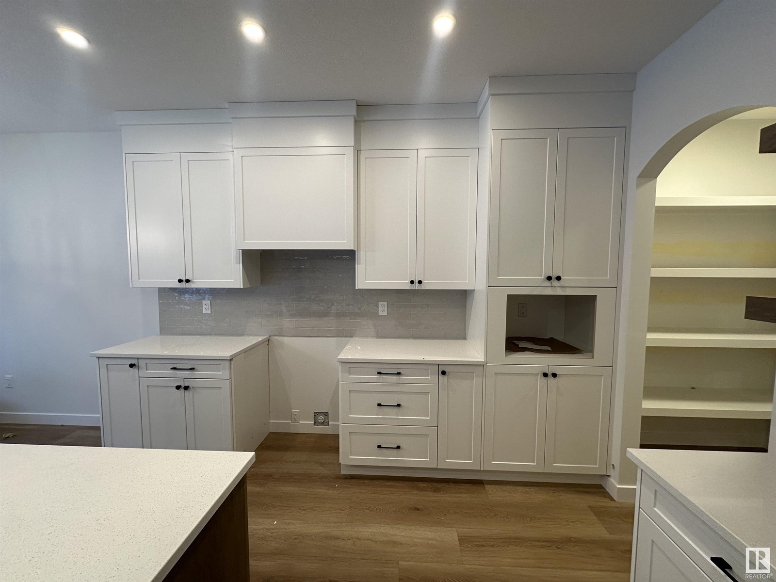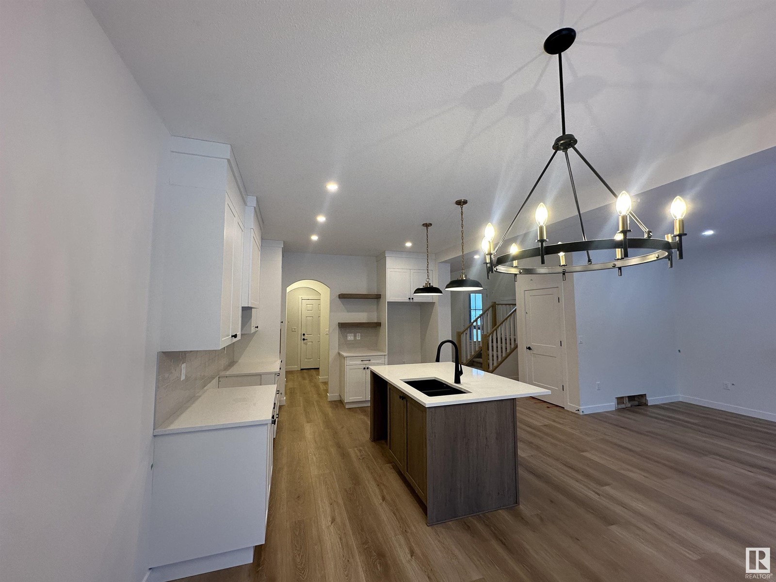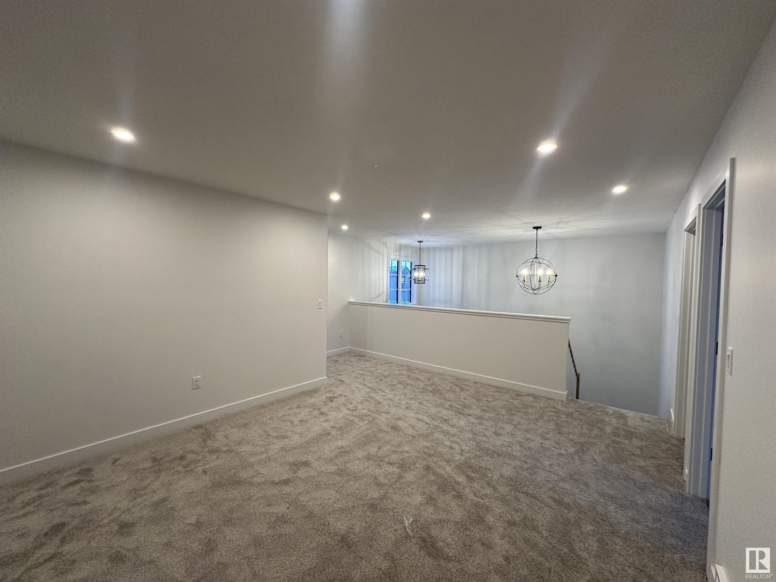LOADING
$699,900
29 Cannes Cv, St. Albert, Alberta T8T 2C6 (27606798)
3 Bedroom
3 Bathroom
2109.7264 sqft
Fireplace
Forced Air
29 Cannes CV
St. Albert, Alberta T8T2C6
This masterpiece offers peace of mind with unparalleled craftsmanship,The Sable by Justin Gray Homes, a 2024 Build Construction & Engineering Awards winner. Step into an airy, open-to-above foyer leading to a den, perfect for an office or extra bedroom. The spacious oversized dbl garage and stylish 2pc pwdr room are just around the corner. The walk-thru pantry features arched walkways & custom cabinetry, complementing the kitchen's 5-piece shaker style cabinets & wooden dove-tailed drawers. Entertain with ease around the massive kitchen island with quartz countertops. The main level boasts 9ft ceilings, large windows, & a cozy gas fireplace, creating a bright & inviting living space. Upstairs, discover a large bonus room, convenient laundry, 2 beds with WIC's, and a luxurious primary suite. The primary suite offers a raised ceiling, bedside sconces, a 5pc spa-like ensuite, and a walk-in closet with MDF shelving. Enjoy high-efficiency living w/ solar rough-ins, hot water on demand & triple-pane windows. (id:50955)
Property Details
| MLS® Number | E4412369 |
| Property Type | Single Family |
| Neigbourhood | Cherot |
| AmenitiesNearBy | Playground, Public Transit, Schools, Shopping |
| Features | Closet Organizers, No Animal Home, No Smoking Home |
Building
| BathroomTotal | 3 |
| BedroomsTotal | 3 |
| Amenities | Ceiling - 9ft, Vinyl Windows |
| Appliances | See Remarks |
| BasementDevelopment | Unfinished |
| BasementType | Full (unfinished) |
| ConstructedDate | 2024 |
| ConstructionStatus | Insulation Upgraded |
| ConstructionStyleAttachment | Detached |
| FireProtection | Smoke Detectors |
| FireplaceFuel | Gas |
| FireplacePresent | Yes |
| FireplaceType | Insert |
| HalfBathTotal | 1 |
| HeatingType | Forced Air |
| StoriesTotal | 2 |
| SizeInterior | 2109.7264 Sqft |
| Type | House |
Parking
| Attached Garage |
Land
| Acreage | No |
| LandAmenities | Playground, Public Transit, Schools, Shopping |
Rooms
| Level | Type | Length | Width | Dimensions |
|---|---|---|---|---|
| Main Level | Living Room | 4.05 m | 4.05 m x Measurements not available | |
| Main Level | Dining Room | 3.6 m | 3.6 m x Measurements not available | |
| Main Level | Kitchen | 12 m | 11.6 m | 12 m x 11.6 m |
| Main Level | Den | 2.8 m | 2.8 m x Measurements not available | |
| Upper Level | Primary Bedroom | 3.65 m | 3.65 m x Measurements not available | |
| Upper Level | Bedroom 2 | 2.83 m | 2.83 m x Measurements not available | |
| Upper Level | Bedroom 3 | 2.98 m | 2.98 m x Measurements not available | |
| Upper Level | Bonus Room | 4.95 m | 4.95 m x Measurements not available | |
| Upper Level | Laundry Room | 0.68 m | 0.68 m x Measurements not available |
Joanie Johnson
Realtor®
- 780-385-1889
- 780-672-7761
- 780-672-7764
- [email protected]
-
Battle River Realty
4802-49 Street
Camrose, AB
T4V 1M9
Listing Courtesy of:

Chris K. Karampelas
Associate
(780) 937-7653
(780) 450-6670
forsaleyeg.com/
https://www.facebook.com/search/top/?q=chris karampelas
Associate
(780) 937-7653
(780) 450-6670
forsaleyeg.com/
https://www.facebook.com/search/top/?q=chris karampelas




