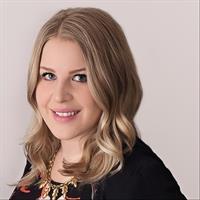Janet Rinehart
Realtor®
- 780-608-7070
- 780-672-7761
- [email protected]
-
Battle River Realty
4802-49 Street
Camrose, AB
T4V 1M9
Give a warm welcome to this great sized Bungalow nestled in the corner of Chaisson Crossing! This home offers ample space with over 1300 sq. ft on the main floor. You have a wing, where you will find 3 bedrooms, an ensuite and 4-pc main bath and on the other end, great sized living room with wood burning fireplace and great dining area that leads to a corner kitchen. There are garden doors there aswell that lead into a covered sun room completed with a hot tub! The basement is fully completed with a massive bedroom, beautiful tiled shower and the perfect den set-up for movie nights, or in their case a gamers paradise! Complete with wet bar! You have back alley access to get to your 24X26 garage, and extra parking in the back if needed! Come have a look at this neat floorpan! (id:50955)
| MLS® Number | A2146007 |
| Property Type | Single Family |
| AmenitiesNearBy | Golf Course, Park, Schools, Shopping |
| CommunityFeatures | Golf Course Development |
| Features | Back Lane |
| ParkingSpaceTotal | 2 |
| Plan | 7722180 |
| Structure | Deck |
| BathroomTotal | 3 |
| BedroomsAboveGround | 3 |
| BedroomsBelowGround | 1 |
| BedroomsTotal | 4 |
| Appliances | Refrigerator, Dishwasher, Stove, Microwave Range Hood Combo, Window Coverings, Garage Door Opener, Washer & Dryer |
| ArchitecturalStyle | Bungalow |
| BasementDevelopment | Finished |
| BasementType | Full (finished) |
| ConstructedDate | 1979 |
| ConstructionStyleAttachment | Detached |
| CoolingType | None |
| ExteriorFinish | Brick |
| FireplacePresent | Yes |
| FireplaceTotal | 1 |
| FlooringType | Laminate, Linoleum |
| FoundationType | Poured Concrete |
| HalfBathTotal | 1 |
| HeatingType | Forced Air |
| StoriesTotal | 1 |
| SizeInterior | 1328 Sqft |
| TotalFinishedArea | 1328 Sqft |
| Type | House |
| Attached Garage | 2 |
| Detached Garage | 2 |
| Acreage | No |
| FenceType | Fence |
| LandAmenities | Golf Course, Park, Schools, Shopping |
| SizeDepth | 38.72 M |
| SizeFrontage | 8.22 M |
| SizeIrregular | 6402.00 |
| SizeTotal | 6402 Sqft|4,051 - 7,250 Sqft |
| SizeTotalText | 6402 Sqft|4,051 - 7,250 Sqft |
| ZoningDescription | R-1b |
| Level | Type | Length | Width | Dimensions |
|---|---|---|---|---|
| Basement | 3pc Bathroom | 7.25 Ft x 12.33 Ft | ||
| Basement | Bedroom | 15.83 Ft x 16.83 Ft | ||
| Basement | Recreational, Games Room | 18.17 Ft x 21.92 Ft | ||
| Basement | Storage | 9.33 Ft x 7.08 Ft | ||
| Basement | Furnace | 14.58 Ft x 16.83 Ft | ||
| Main Level | 2pc Bathroom | 3.92 Ft x 8.17 Ft | ||
| Main Level | 4pc Bathroom | 6.92 Ft x 10.33 Ft | ||
| Main Level | Bedroom | 9.92 Ft x 12.58 Ft | ||
| Main Level | Bedroom | 9.42 Ft x 9.17 Ft | ||
| Main Level | Kitchen | 10.08 Ft x 14.58 Ft | ||
| Main Level | Dining Room | 10.08 Ft x 12.42 Ft | ||
| Main Level | Living Room | 20.33 Ft x 15.58 Ft | ||
| Main Level | Primary Bedroom | 13.67 Ft x 10.50 Ft |
