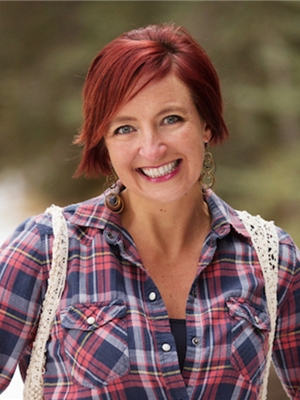Alton Puddicombe
Owner/Broker/Realtor®
- 780-608-0627
- 780-672-7761
- 780-672-7764
- [email protected]
-
Battle River Realty
4802-49 Street
Camrose, AB
T4V 1M9
** OPEN HOUSE SUNDAY NOV 10th 1:00-3:00pm**Welcome to 29 Emberside Hollow, this Janssen built duplex features a fully landscaped and fenced south facing back yard with a double detached garage perfect for storing all your toys! This upgraded home includes hardwood flooring, gas fireplace in the front living room, open concept living, back mud room and soaring 9ft tall ceilings on the main floor. The kitchen boasts quartz counter tops, large eat up kitchen island, SS appliances, cabinets to the ceiling, large pantry and upgraded stylish lighting. Finishing the main floor is a large dining area and half bathroom. The upper level has a spacious laundry room for convenience, the primary suite is a nice size with walk-in closet, quartz countertops in the 3pc ensuite. The two additional bedrooms are good size and another 4pc bathroom finishes off the upper level. The basement is unfinished waiting for your touches. Fireside of Cochrane is a wonderful family oriented community with great amenities, walking paths, K-8 schools and boasting 57 acres of parks and playgrounds this community truly has nature at the heart. With easy access to downtown Calgary, west to the mountains or a quick drive into Cochrane it truly has it all. (id:50955)
1:00 pm
Ends at:3:00 pm
| MLS® Number | A2176874 |
| Property Type | Single Family |
| Community Name | Fireside |
| AmenitiesNearBy | Park, Playground, Schools, Shopping |
| Features | Other, Back Lane, Closet Organizers, No Smoking Home |
| ParkingSpaceTotal | 2 |
| Plan | 1512892 |
| Structure | Deck |
| BathroomTotal | 3 |
| BedroomsAboveGround | 3 |
| BedroomsTotal | 3 |
| Amenities | Other |
| Appliances | Refrigerator, Dishwasher, Stove, Microwave Range Hood Combo, Washer & Dryer |
| BasementDevelopment | Unfinished |
| BasementType | Full (unfinished) |
| ConstructedDate | 2016 |
| ConstructionMaterial | Wood Frame |
| ConstructionStyleAttachment | Semi-detached |
| CoolingType | None |
| ExteriorFinish | Vinyl Siding, Wood Siding |
| FireplacePresent | Yes |
| FireplaceTotal | 1 |
| FlooringType | Carpeted, Hardwood, Tile |
| FoundationType | Poured Concrete |
| HalfBathTotal | 1 |
| HeatingFuel | Natural Gas |
| HeatingType | Forced Air |
| StoriesTotal | 2 |
| SizeInterior | 1395.3 Sqft |
| TotalFinishedArea | 1395.3 Sqft |
| Type | Duplex |
| Detached Garage | 2 |
| Acreage | No |
| FenceType | Fence |
| LandAmenities | Park, Playground, Schools, Shopping |
| LandscapeFeatures | Landscaped, Lawn |
| SizeDepth | 34.98 M |
| SizeFrontage | 7.46 M |
| SizeIrregular | 261.05 |
| SizeTotal | 261.05 M2|0-4,050 Sqft |
| SizeTotalText | 261.05 M2|0-4,050 Sqft |
| ZoningDescription | R-mx |
| Level | Type | Length | Width | Dimensions |
|---|---|---|---|---|
| Main Level | Other | 4.42 Ft x 5.58 Ft | ||
| Main Level | Living Room | 11.17 Ft x 17.58 Ft | ||
| Main Level | Dining Room | 12.50 Ft x 9.25 Ft | ||
| Main Level | Kitchen | 14.00 Ft x 8.33 Ft | ||
| Main Level | Other | 6.67 Ft x 7.00 Ft | ||
| Main Level | Bedroom | 10.17 Ft x 8.67 Ft | ||
| Main Level | 2pc Bathroom | 4.42 Ft x 4.83 Ft | ||
| Upper Level | Primary Bedroom | 12.25 Ft x 11.17 Ft | ||
| Upper Level | Bedroom | 12.50 Ft x 8.50 Ft | ||
| Upper Level | Laundry Room | 5.25 Ft x 5.92 Ft | ||
| Upper Level | 3pc Bathroom | 10.67 Ft x 4.92 Ft | ||
| Upper Level | 4pc Bathroom | 7.58 Ft x 4.92 Ft |



