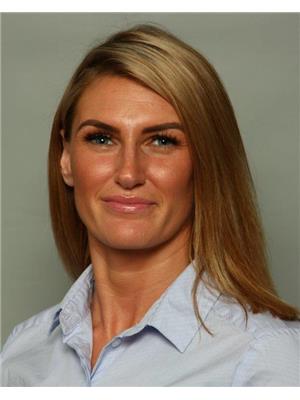Janet Rinehart
Real Estate Associate
- 780-608-7070
- 780-672-7761
- [email protected]
-
Battle River Realty
4802-49 Street
Camrose, AB
T4V 1M9
Welcome to the Family Community of Fenwyck! This absolutely stunning Half Duplex Alquinn built home is exquisitely upgraded. This home has everything, 4 BED, 4 BATH, FULLY FINISHED BASEMENT, AIR CONDITIONING, DBL GARAGE DETACHED, QUARTZ COUNTERTOPS, LUXURY VINYL FLOORING THROUGHOUT, 9FT CEILINGS and much more. As you enter you are greeted with a open concept floor plan, the main floor flows from the living space to the dining area into the much to be envied custom kitchen, 2 pc powder room & electric fireplace for that added touch. The kitchen is impeccably designed with upgraded modern white Thermo Foiled ceiling height cabinets complete with modern black hardware, canopy style hood fan, track lighting, SS appliances & striking quartz island complete with storage and precisely hidden seating. Upstairs you have the convenience of laundry, a master fit for a King & Queen, massive walk-in closet & 5 pc bath, 2 additional bedrooms & 4 pc bath. Complete with full landscaping, Fencing & 12X19 deck! (id:50955)
| MLS® Number | E4404258 |
| Property Type | Single Family |
| Neigbourhood | Fenwyck |
| AmenitiesNearBy | Schools, Shopping |
| Features | Lane |
| Structure | Deck |
| BathroomTotal | 4 |
| BedroomsTotal | 4 |
| Amenities | Ceiling - 9ft |
| Appliances | Dishwasher, Dryer, Hood Fan, Refrigerator, Stove, Washer |
| BasementDevelopment | Finished |
| BasementType | Full (finished) |
| ConstructedDate | 2019 |
| ConstructionStyleAttachment | Semi-detached |
| CoolingType | Central Air Conditioning |
| FireplaceFuel | Electric |
| FireplacePresent | Yes |
| FireplaceType | Heatillator |
| HalfBathTotal | 1 |
| HeatingType | Forced Air |
| StoriesTotal | 2 |
| SizeInterior | 1432.2459 Sqft |
| Type | Duplex |
| Detached Garage |
| Acreage | No |
| FenceType | Fence |
| LandAmenities | Schools, Shopping |
| Level | Type | Length | Width | Dimensions |
|---|---|---|---|---|
| Basement | Family Room | 21 m | Measurements not available x 21 m | |
| Basement | Bedroom 4 | 11'7" x 10' | ||
| Main Level | Living Room | 12'7" x 11' | ||
| Main Level | Dining Room | 14'7" x 9'5 | ||
| Main Level | Kitchen | 15'1" x 13' | ||
| Upper Level | Primary Bedroom | 11'2" x 14' | ||
| Upper Level | Bedroom 2 | 10'4" x 9'1 | ||
| Upper Level | Bedroom 3 | 10'6" x 8'5 |

