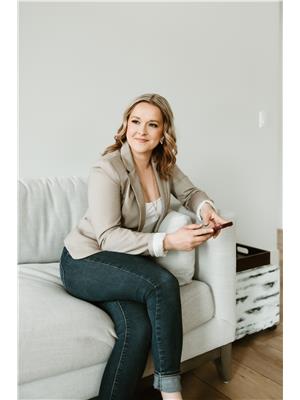Annelie Breugem
Realtor®
- 780-226-7653
- 780-672-7761
- 780-672-7764
- [email protected]
-
Battle River Realty
4802-49 Street
Camrose, AB
T4V 1M9
Welcome to 29 Leaside Crescent in the prestigious neighbourhood of Lakeway Landing in Sylvan Lake! A custom built bungalow by Tehama Homes complete with an endless list of desirable features including Air Conditioning! A covered front veranda is perfect for cozy mornings to enjoy and the absolutely stunning solid front door is sure to impress! When you walk into the spacious front foyer, be sure to note the extra high ceilings. Maple hardwood floors will lead you to two bedrooms, a 4 piece bathroom, and a main floor laundry room, as well as access to the heated attached garage. Walk into your open concept main living space with large, statement windows that flood in natural light! The kitchen is crafted with custom Elm cabinetry, built in appliances, quartz countertops, tile floors and an oversized island. Open to the dining room and a stunning living space with tasteful tray ceilings and stylish wood fireplace. Finally, the primary, complete with large windows, a spacious walk-in closet, and a stunning 4 piece ensuite with a corner shower and over sized soaker tub! Downstairs, prepare to be impressed with a huge recreation space with in-floor heating. Custom, built-in shelving, another fireplace, and ample space to entertain. Two more good sized bedrooms and another 4 piece bathroom are just down the hall. Large doesn't even begin to describe this lot. A beautiful 3-tiered deck, covered just off the patio door allows you to enjoy this space as much as you want. Privacy is exactly what you will find here, located at the end of a dead-end back alley and no neighbours directly behind. Choose to park your RV or Boat in the back with access gates on the corner, or potentially look into building another garage! (id:50955)
| MLS® Number | A2169738 |
| Property Type | Single Family |
| Community Name | Lakeway Landing |
| AmenitiesNearBy | Park, Playground, Schools, Shopping, Water Nearby |
| CommunityFeatures | Lake Privileges |
| Features | Cul-de-sac, See Remarks, No Neighbours Behind |
| ParkingSpaceTotal | 4 |
| Plan | 0929012 |
| Structure | Deck |
| BathroomTotal | 3 |
| BedroomsAboveGround | 3 |
| BedroomsBelowGround | 2 |
| BedroomsTotal | 5 |
| Appliances | Refrigerator, Dishwasher, Range, Microwave, Oven - Built-in, Window Coverings, Washer & Dryer |
| ArchitecturalStyle | Bungalow |
| BasementDevelopment | Finished |
| BasementType | Full (finished) |
| ConstructedDate | 2009 |
| ConstructionMaterial | Poured Concrete, Wood Frame |
| ConstructionStyleAttachment | Detached |
| CoolingType | Central Air Conditioning |
| ExteriorFinish | Concrete, Stone, Vinyl Siding |
| FireplacePresent | Yes |
| FireplaceTotal | 2 |
| FlooringType | Carpeted, Hardwood, Tile |
| FoundationType | Poured Concrete |
| HeatingType | Other, Forced Air |
| StoriesTotal | 1 |
| SizeInterior | 1499.55 Sqft |
| TotalFinishedArea | 1499.55 Sqft |
| Type | House |
| Attached Garage | 2 |
| RV |
| Acreage | No |
| FenceType | Fence |
| LandAmenities | Park, Playground, Schools, Shopping, Water Nearby |
| SizeIrregular | 9845.00 |
| SizeTotal | 9845 Sqft|7,251 - 10,889 Sqft |
| SizeTotalText | 9845 Sqft|7,251 - 10,889 Sqft |
| ZoningDescription | R1 |
| Level | Type | Length | Width | Dimensions |
|---|---|---|---|---|
| Basement | Recreational, Games Room | 37.83 Ft x 23.00 Ft | ||
| Basement | Bedroom | 10.75 Ft x 10.50 Ft | ||
| Basement | 4pc Bathroom | 10.50 Ft x 4.92 Ft | ||
| Basement | Furnace | 12.17 Ft x 10.50 Ft | ||
| Basement | Bedroom | 11.50 Ft x 12.67 Ft | ||
| Main Level | Foyer | 9.00 Ft x 10.00 Ft | ||
| Main Level | Laundry Room | 5.75 Ft x 6.42 Ft | ||
| Main Level | Bedroom | 11.00 Ft x 9.92 Ft | ||
| Main Level | Bedroom | 12.08 Ft x 12.33 Ft | ||
| Main Level | 4pc Bathroom | 8.00 Ft x 5.00 Ft | ||
| Main Level | Kitchen | 11.75 Ft x 11.83 Ft | ||
| Main Level | Dining Room | 11.75 Ft x 10.50 Ft | ||
| Main Level | Living Room | 14.92 Ft x 18.75 Ft | ||
| Main Level | Primary Bedroom | 13.58 Ft x 15.58 Ft | ||
| Main Level | 4pc Bathroom | 8.58 Ft x 10.17 Ft |

