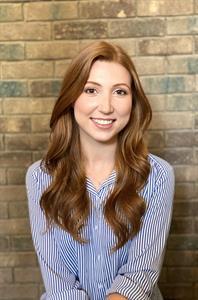Angeline Rolf
Realtor®
- 780-678-6252
- 780-672-7761
- 780-672-7764
- [email protected]
-
Battle River Realty
4802-49 Street
Camrose, AB
T4V 1M9
Maintenance, Insurance, Ground Maintenance, Parking, Property Management, Reserve Fund Contributions, Sewer, Waste Removal
$508 MonthlyPeaceful Retreat in a Prime 50+ Complex – 5 Minutes to Downtown. This beautifully maintained 50+ complex, ideally situated just a short stroll from downtown. This inviting home features single-level living with two spacious bedrooms, a versatile loft, and two full bathrooms. You’ll love the oversized single garage, offering ample space for your vehicle and storage needs. Enjoy the privacy of a sunny setting, where no neighboring houses are in sight. Fall asleep to the gentle sounds of a nearby creek, surrounded by stunning mountain views. With direct access to the Bow River, hiking and biking trails, as well as a park right next door, this home connects you seamlessly with nature. The well-managed community features a welcoming clubhouse for social gatherings and fosters a true sense of belonging among neighbors. Experience the perfect blend of nature’s calmness and urban convenience, with downtown’s vibrant shops and restaurants just a five-minute walk away. Don’t miss the chance to make this hidden gem your next home! (id:50955)
| MLS® Number | A2171213 |
| Property Type | Single Family |
| Community Name | Hospital Hill |
| AmenitiesNearBy | Recreation Nearby, Shopping |
| CommunityFeatures | Pets Allowed, Pets Allowed With Restrictions, Age Restrictions |
| Features | No Animal Home, No Smoking Home |
| ParkingSpaceTotal | 2 |
| Plan | 9011400 |
| Structure | Deck |
| BathroomTotal | 2 |
| BedroomsAboveGround | 2 |
| BedroomsTotal | 2 |
| Amenities | Clubhouse |
| Appliances | Washer, Refrigerator, Oven - Electric, Dishwasher, Dryer, Hood Fan, Garage Door Opener |
| BasementType | See Remarks |
| ConstructedDate | 1990 |
| ConstructionStyleAttachment | Attached |
| CoolingType | None |
| ExteriorFinish | Stucco |
| FlooringType | Ceramic Tile, Hardwood |
| FoundationType | Wood |
| HeatingType | Forced Air |
| StoriesTotal | 2 |
| SizeInterior | 1174 Sqft |
| TotalFinishedArea | 1174 Sqft |
| Type | Row / Townhouse |
| Parking Pad | |
| Attached Garage | 1 |
| Acreage | No |
| FenceType | Fence |
| LandAmenities | Recreation Nearby, Shopping |
| LandscapeFeatures | Landscaped |
| SizeTotalText | Unknown |
| ZoningDescription | R3 |
| Level | Type | Length | Width | Dimensions |
|---|---|---|---|---|
| Second Level | 3pc Bathroom | Measurements not available | ||
| Second Level | Loft | 17.67 Ft x 13.00 Ft | ||
| Main Level | 4pc Bathroom | Measurements not available | ||
| Main Level | Bedroom | 10.00 Ft x 9.67 Ft | ||
| Main Level | Other | 11.33 Ft x 11.25 Ft | ||
| Main Level | Dining Room | 6.67 Ft x 7.25 Ft | ||
| Main Level | Kitchen | 11.50 Ft x 9.67 Ft | ||
| Main Level | Living Room | 16.42 Ft x 11.92 Ft | ||
| Main Level | Primary Bedroom | 10.00 Ft x 14.00 Ft |

