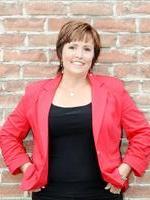Amy Ripley
Realtor®
- 780-881-7282
- 780-672-7761
- 780-672-7764
- [email protected]
-
Battle River Realty
4802-49 Street
Camrose, AB
T4V 1M9
Practical and affordable 3-bedroom, 2-bathroom home on a spacious 5,856 sqft lot! Enjoy a large, private yard with no neighbors behind. The bright open layout features vaulted ceilings and ample natural light throughout. The primary suite includes a generous walk-in closet and a full tub/shower combo. Recent updates include new shingles and flooring throughout. Relax on the large deck or utilize the handy storage shed. Why pay expensive rent when you can own your own home? (id:50955)
| MLS® Number | A2167554 |
| Property Type | Single Family |
| AmenitiesNearBy | Golf Course, Park, Playground, Recreation Nearby, Schools, Shopping |
| CommunityFeatures | Golf Course Development |
| Features | No Neighbours Behind |
| ParkingSpaceTotal | 2 |
| Plan | 9823045 |
| Structure | Shed, Deck |
| BathroomTotal | 2 |
| BedroomsAboveGround | 3 |
| BedroomsTotal | 3 |
| Appliances | Refrigerator, Dishwasher, Stove, Washer & Dryer |
| ArchitecturalStyle | Mobile Home |
| BasementType | None |
| ConstructedDate | 1999 |
| ConstructionStyleAttachment | Detached |
| CoolingType | None |
| ExteriorFinish | Vinyl Siding |
| FlooringType | Vinyl Plank |
| FoundationType | Piled |
| HeatingType | Forced Air |
| StoriesTotal | 1 |
| SizeInterior | 1216 Sqft |
| TotalFinishedArea | 1216 Sqft |
| Type | Manufactured Home |
| Parking Pad |
| Acreage | No |
| FenceType | Fence |
| LandAmenities | Golf Course, Park, Playground, Recreation Nearby, Schools, Shopping |
| SizeDepth | 34 M |
| SizeFrontage | 16 M |
| SizeIrregular | 5856.00 |
| SizeTotal | 5856 Sqft|4,051 - 7,250 Sqft |
| SizeTotalText | 5856 Sqft|4,051 - 7,250 Sqft |
| ZoningDescription | R-mhs |
| Level | Type | Length | Width | Dimensions |
|---|---|---|---|---|
| Main Level | Kitchen | 12.00 Ft x 11.50 Ft | ||
| Main Level | Dining Room | 11.00 Ft x 7.50 Ft | ||
| Main Level | Primary Bedroom | 12.00 Ft x 15.00 Ft | ||
| Main Level | Living Room | 16.00 Ft x 15.00 Ft | ||
| Main Level | Bedroom | 9.50 Ft x 9.00 Ft | ||
| Main Level | Bedroom | 9.50 Ft x 9.00 Ft | ||
| Main Level | 4pc Bathroom | Measurements not available | ||
| Main Level | 4pc Bathroom | Measurements not available | ||
| Main Level | Laundry Room | 7.00 Ft x 4.00 Ft |

