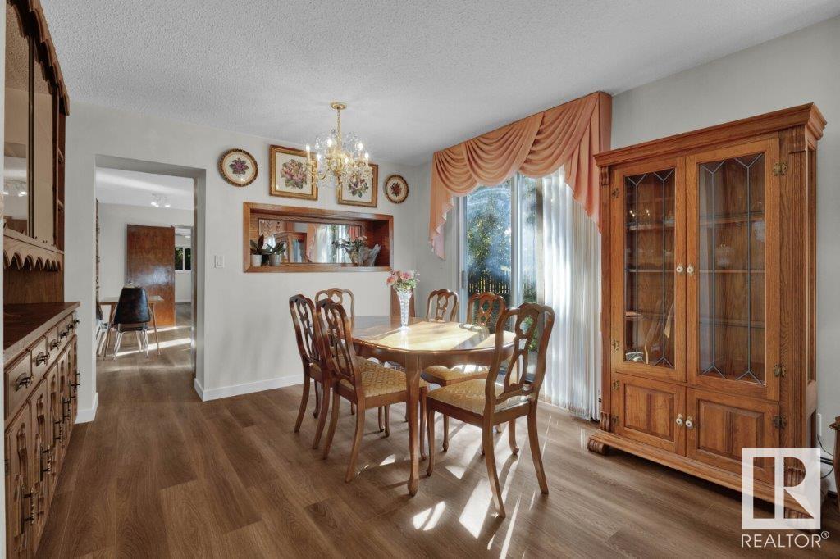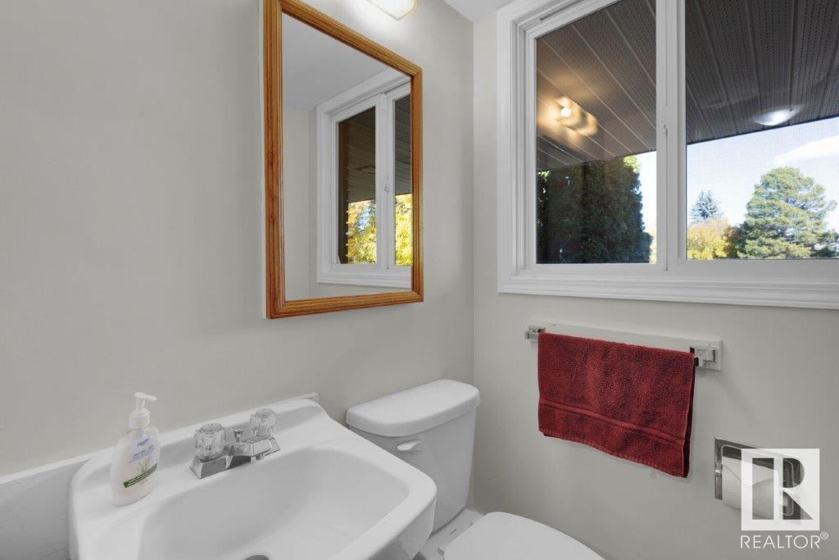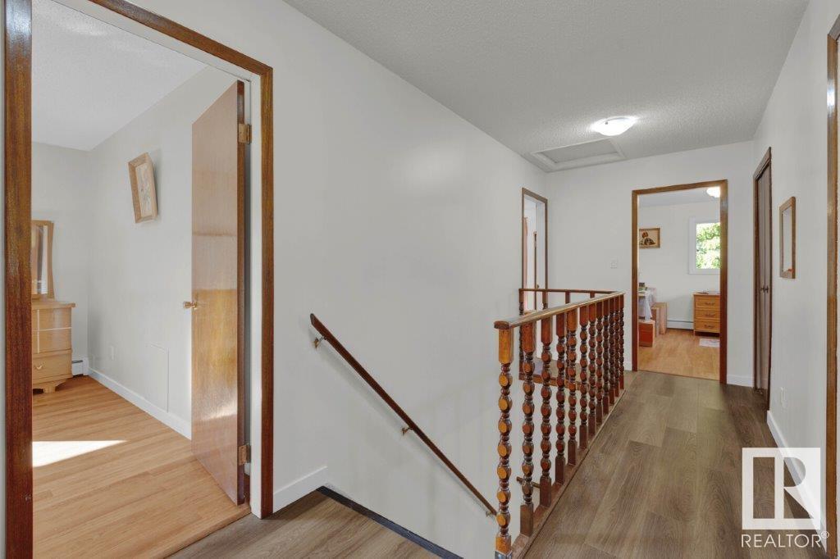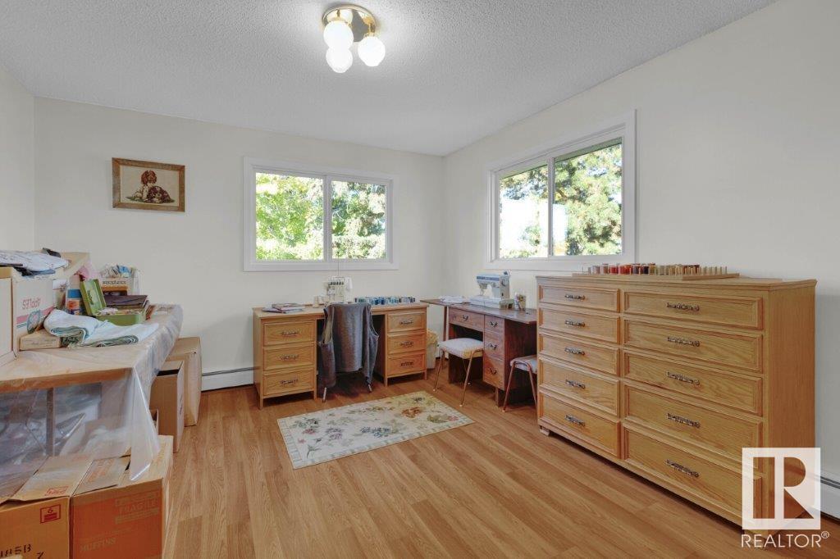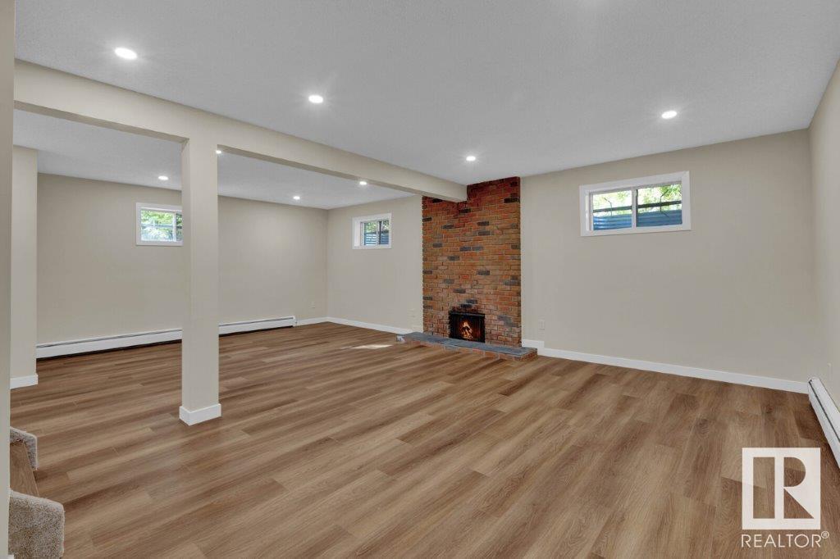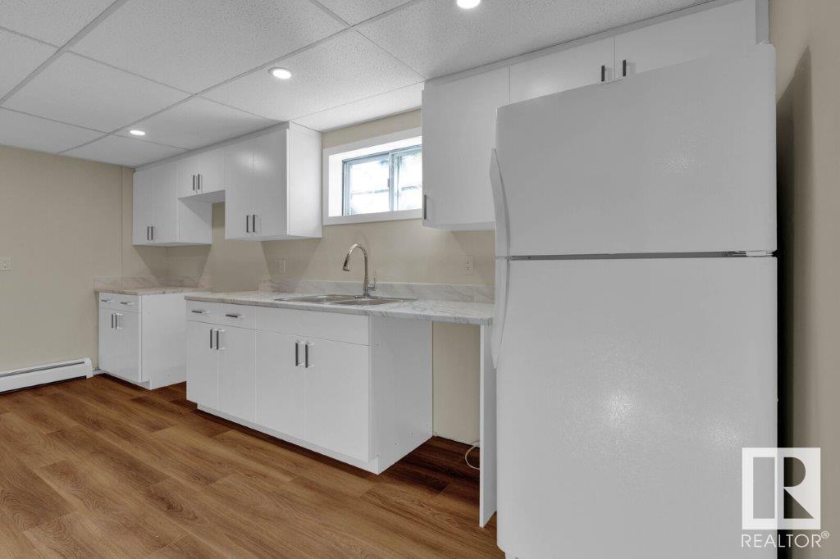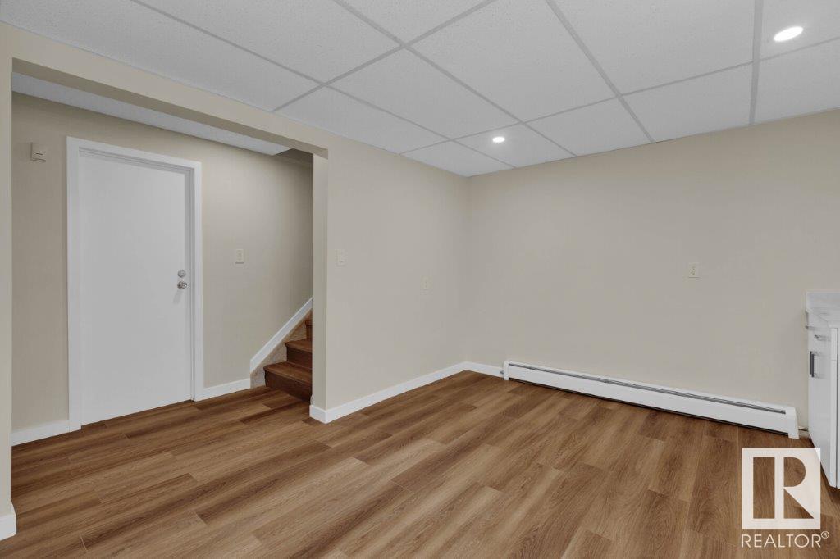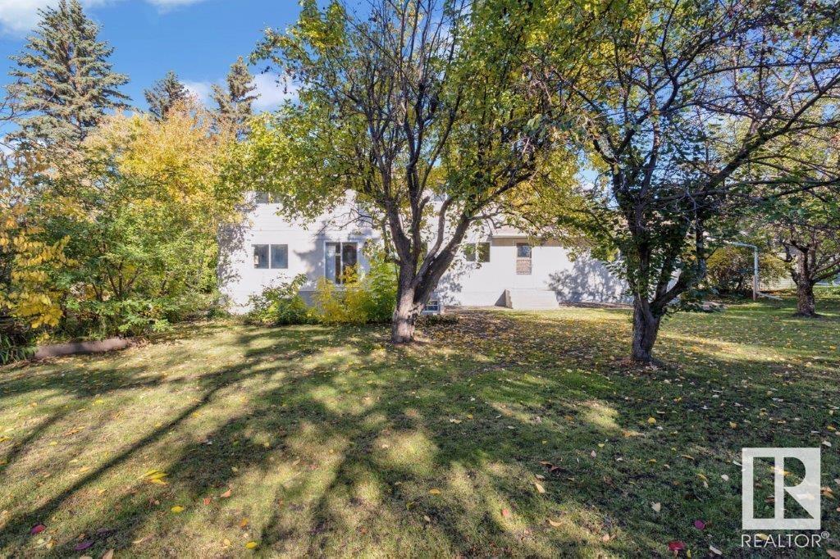LOADING
$565,000
3 Lazerte Pl, Spruce Grove, Alberta T7X 0J5 (27555517)
5 Bedroom
4 Bathroom
2328.772 sqft
Fireplace
Baseboard Heaters, Hot Water Radiator Heat
3 LAZERTE PL
Spruce Grove, Alberta T7X0J5
SHOP OR 2ND HOME ON A CITY LOT! MASSIVE 26,000 sq ft lot (0.6 acre), with side access to rear lot, featuring a large 2 storey (2328 sq ft) home with 5 bedrooms above grade. The home has many recent upgrades including newer shingles, windows, vinyl plank flooring, baseboards, casings, paint, countertops, basement kitchen cabinets & upgrades to all bathrooms. The main level hosts a large living room (wood burning fireplace), formal dining area, kitchen with casual dining area, large laundry room, 2 pc bath, bedroom/den & access to the 2 car insulated/heated garage. Upstairs you will find 4 additional bedrooms with a 4pc ensuite bath for the primary bedroom & 4 pc common bath. The basement is fully finished with a large family room (wood burning fireplace), 2nd kitchen, 3pc bath, storage/mechanical & garage access. The home is situated at the very edge of the massive lot with the property covered in many types of fruit trees. Side access to the lot leaves many options for future development on the lot. (id:50955)
Property Details
| MLS® Number | E4410821 |
| Property Type | Single Family |
| Neigbourhood | Broxton Park |
| AmenitiesNearBy | Playground, Schools, Shopping |
| Features | See Remarks |
| ParkingSpaceTotal | 4 |
Building
| BathroomTotal | 4 |
| BedroomsTotal | 5 |
| Appliances | Dishwasher, Dryer, Fan, Storage Shed, Stove, Washer, Window Coverings, Refrigerator |
| BasementDevelopment | Finished |
| BasementType | Full (finished) |
| ConstructedDate | 1974 |
| ConstructionStyleAttachment | Detached |
| FireplaceFuel | Wood |
| FireplacePresent | Yes |
| FireplaceType | Unknown |
| HalfBathTotal | 1 |
| HeatingType | Baseboard Heaters, Hot Water Radiator Heat |
| StoriesTotal | 2 |
| SizeInterior | 2328.772 Sqft |
| Type | House |
Parking
| Attached Garage |
Land
| Acreage | No |
| FenceType | Fence |
| LandAmenities | Playground, Schools, Shopping |
| SizeIrregular | 2417.06 |
| SizeTotal | 2417.06 M2 |
| SizeTotalText | 2417.06 M2 |
Rooms
| Level | Type | Length | Width | Dimensions |
|---|---|---|---|---|
| Basement | Family Room | 6.9 m | 4.6 m | 6.9 m x 4.6 m |
| Main Level | Living Room | 7.4 m | 4.7 m | 7.4 m x 4.7 m |
| Main Level | Dining Room | 3.6 m | 3.3 m | 3.6 m x 3.3 m |
| Main Level | Kitchen | 4.9 m | 3.3 m | 4.9 m x 3.3 m |
| Main Level | Bedroom 5 | 4 m | 3.2 m | 4 m x 3.2 m |
| Upper Level | Primary Bedroom | 5.8 m | 3.6 m | 5.8 m x 3.6 m |
| Upper Level | Bedroom 2 | 3.8 m | 3.6 m | 3.8 m x 3.6 m |
| Upper Level | Bedroom 3 | 3.8 m | 2.9 m | 3.8 m x 2.9 m |
| Upper Level | Bedroom 4 | 5.1 m | 3.6 m | 5.1 m x 3.6 m |
Amy Ripley
Realtor®
- 780-881-7282
- 780-672-7761
- 780-672-7764
- [email protected]
-
Battle River Realty
4802-49 Street
Camrose, AB
T4V 1M9
Listing Courtesy of:














