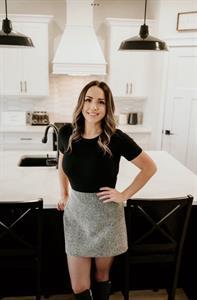Amy Ripley
Realtor®
- 780-881-7282
- 780-672-7761
- 780-672-7764
- [email protected]
-
Battle River Realty
4802-49 Street
Camrose, AB
T4V 1M9
Cozy family Bungalow Located on a mature street. This home backs onto a school with a large playground, basketball nets and plenty of green space for everyone to enjoy. Walk into a spacious living room with beautiful bay window looking over the front yard. Moving into the eat in kitchen with another generous sized bay window overlooking the maintenance free backyard. The main floor also holds the primary bedroom with a full 4 piece ensuite, two other bedrooms and another 4 piece bathroom. The basement has a very large family room, a closed door den and an office. To finish off the basement is a laundry room and 4 piece bathroom. There is a 22x24 detached garage with back alley access and RV parking for two! (id:50955)
| MLS® Number | A2153147 |
| Property Type | Single Family |
| AmenitiesNearBy | Golf Course, Playground, Schools, Shopping |
| CommunityFeatures | Golf Course Development |
| Features | No Neighbours Behind |
| ParkingSpaceTotal | 4 |
| Plan | 8822090 |
| Structure | Deck |
| BathroomTotal | 3 |
| BedroomsAboveGround | 3 |
| BedroomsTotal | 3 |
| Appliances | Washer, Refrigerator, Dishwasher, Stove, Dryer |
| ArchitecturalStyle | Bungalow |
| BasementDevelopment | Partially Finished |
| BasementType | Partial (partially Finished) |
| ConstructedDate | 1989 |
| ConstructionStyleAttachment | Detached |
| CoolingType | None |
| ExteriorFinish | Vinyl Siding |
| FlooringType | Carpeted, Laminate, Linoleum |
| FoundationType | Poured Concrete |
| HeatingType | Forced Air |
| StoriesTotal | 1 |
| SizeInterior | 1184.5 Sqft |
| TotalFinishedArea | 1184.5 Sqft |
| Type | House |
| Detached Garage | 2 |
| Acreage | No |
| FenceType | Fence |
| LandAmenities | Golf Course, Playground, Schools, Shopping |
| SizeFrontage | 17 M |
| SizeIrregular | 6405.00 |
| SizeTotal | 6405 Sqft|4,051 - 7,250 Sqft |
| SizeTotalText | 6405 Sqft|4,051 - 7,250 Sqft |
| ZoningDescription | R1b |
| Level | Type | Length | Width | Dimensions |
|---|---|---|---|---|
| Basement | Family Room | 34.00 Ft x 11.42 Ft | ||
| Basement | Laundry Room | 10.00 Ft x 10.00 Ft | ||
| Basement | Office | 10.00 Ft x 10.00 Ft | ||
| Basement | Den | 10.00 Ft x 8.50 Ft | ||
| Basement | 4pc Bathroom | .00 Ft x .00 Ft | ||
| Main Level | Living Room | 15.00 Ft x 12.00 Ft | ||
| Main Level | Kitchen | 10.50 Ft x 9.50 Ft | ||
| Main Level | Dining Room | 10.50 Ft x 9.50 Ft | ||
| Main Level | Primary Bedroom | 14.00 Ft x 12.00 Ft | ||
| Main Level | Bedroom | 10.00 Ft x 10.00 Ft | ||
| Main Level | Bedroom | 9.50 Ft x 11.00 Ft | ||
| Main Level | 4pc Bathroom | .00 Ft x .00 Ft | ||
| Main Level | 4pc Bathroom | .00 Ft x .00 Ft |
