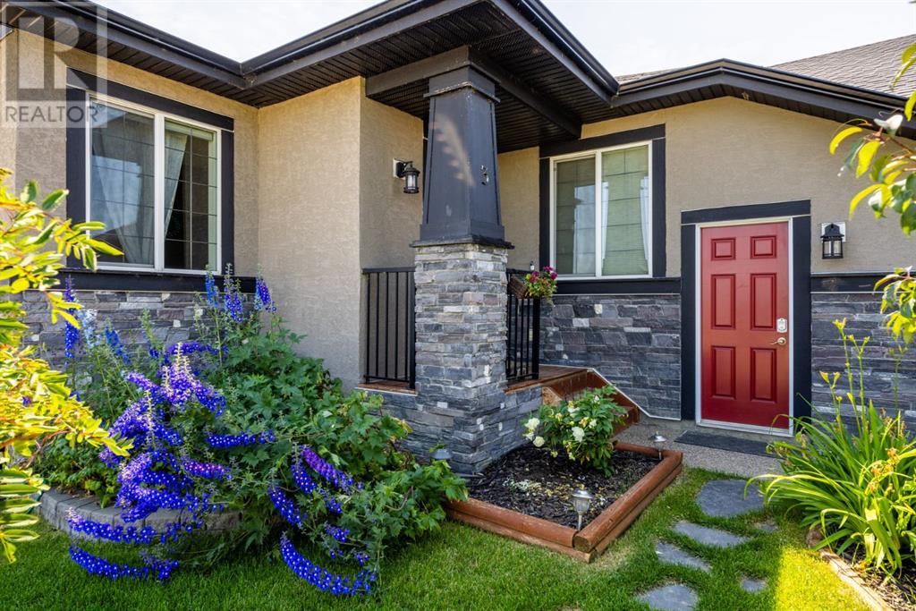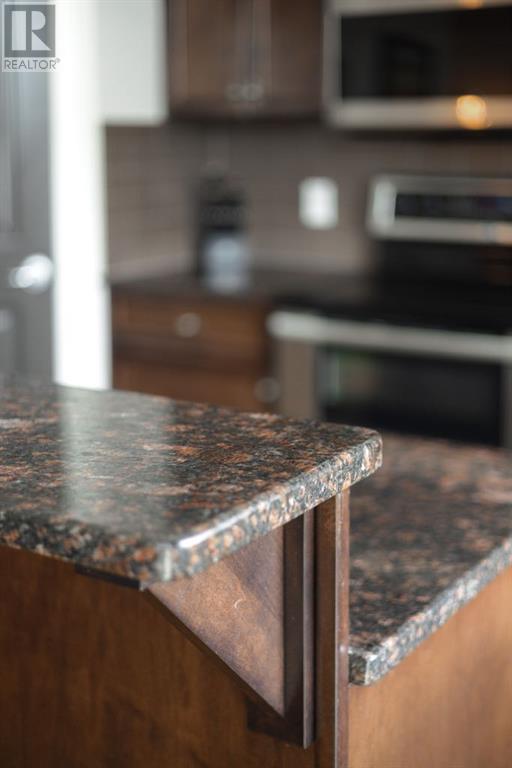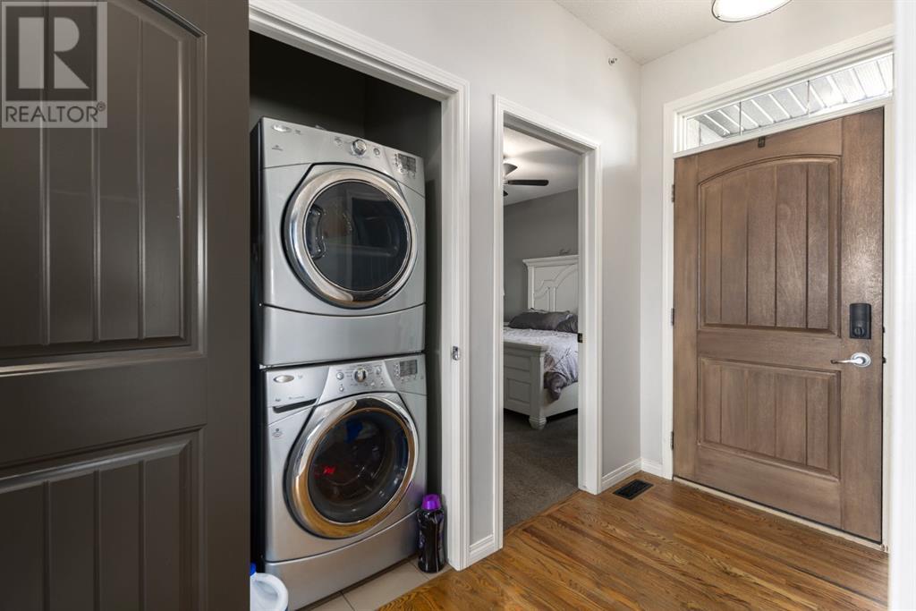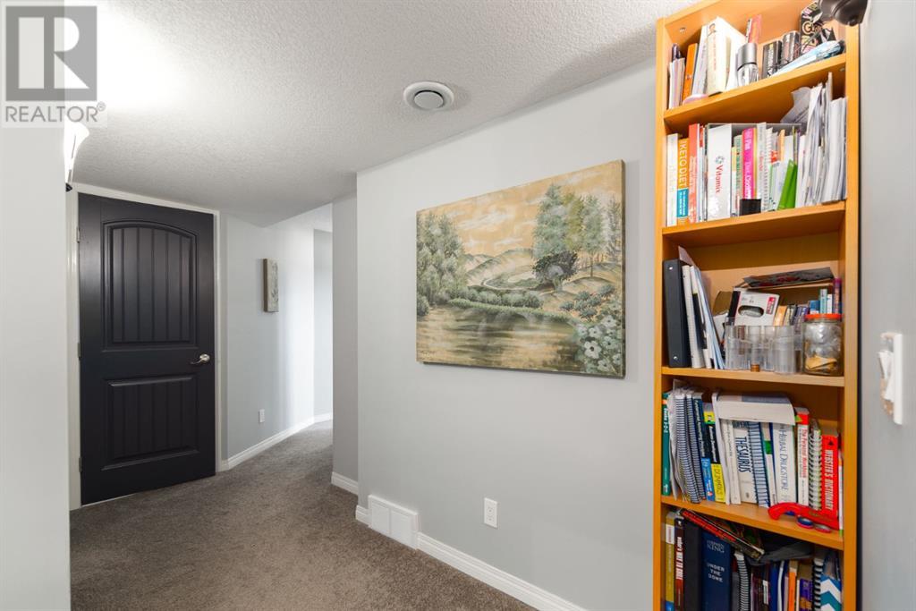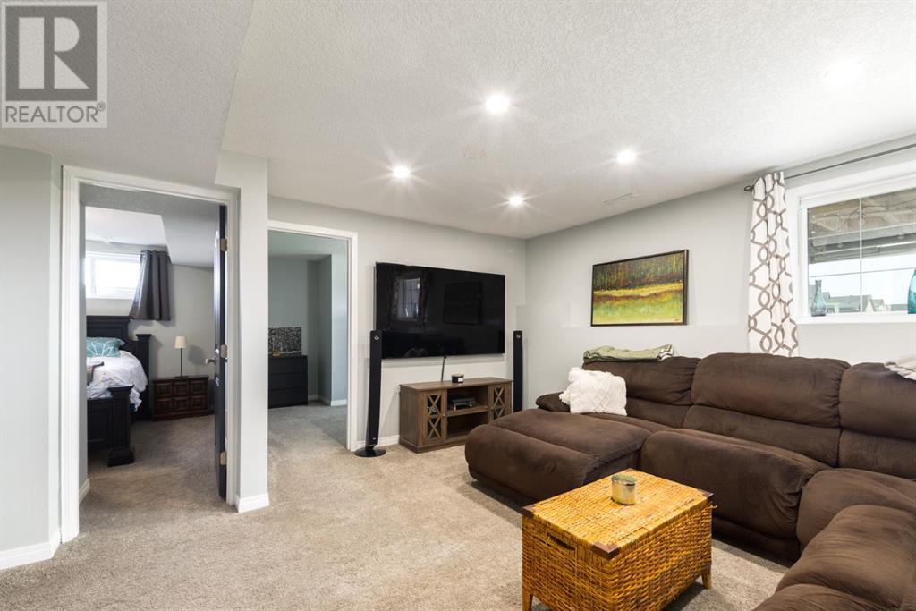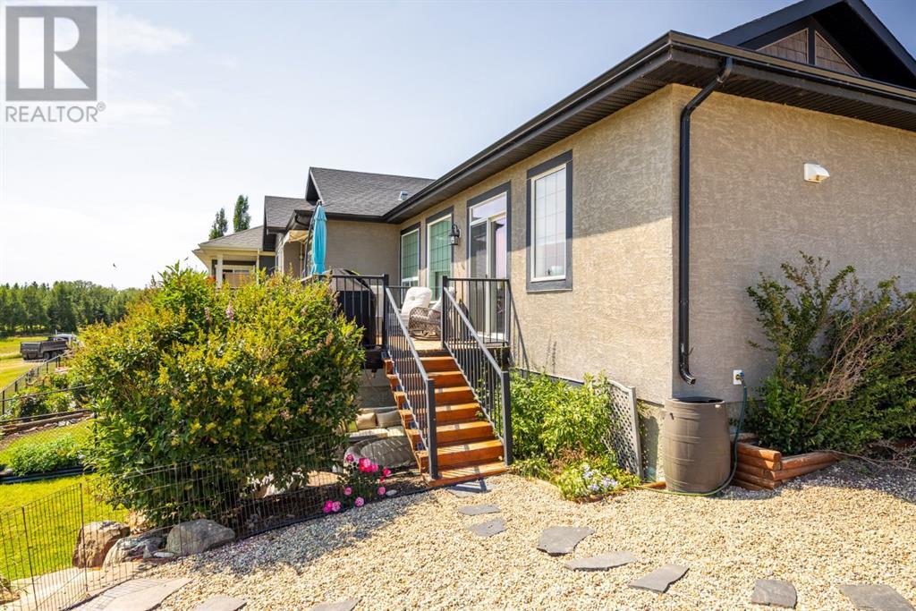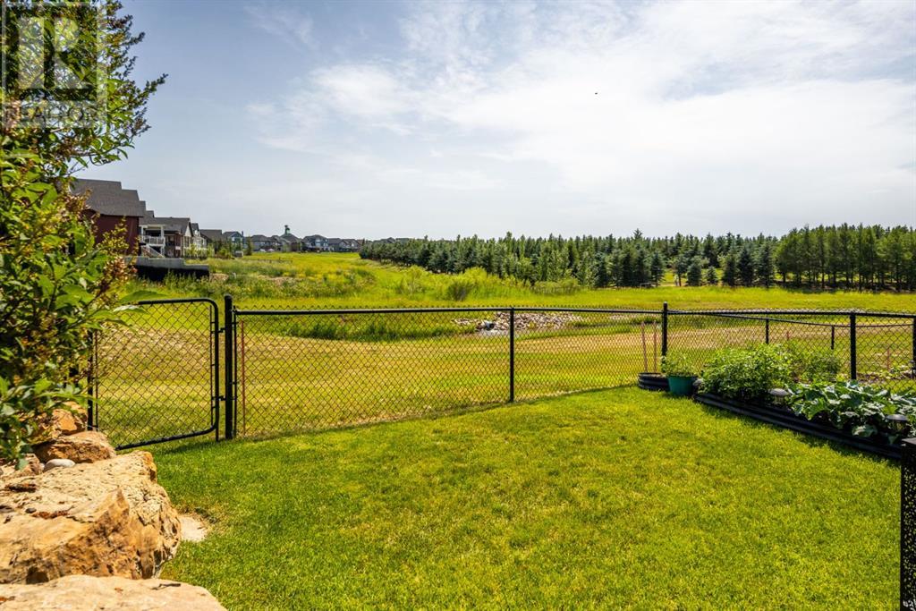LOADING
$549,900
3 St. Andrews Close, Lyalta, Alberta T0J 1Y1 (27192953)
4 Bedroom
3 Bathroom
1067.2 sqft
Bungalow
None
Central Heating
Landscaped
3 St. Andrews Close
Lyalta, Alberta T0J1Y1
FORE!!!!!! If you love to golf and want to be out of the city but still have that small town community feel and all the amenities, then this is the place for you. This 4 bedroom bungalow on a massive corner lot is perfect for the retired couple with room for family to visit at the Lakes of Muirfield. Or even a young family that doesn't want to be in the city, there is even local bus pick up for public and catholic schools. At over 2000 sqft of developed space this walkout home has plenty of room for everyone. A well appointed kitchen with sun soaked views of trees and water shared with the dinning and living space, you'll never tire of looking out your windows. The primary bedroom has his and hers closets and ensuite sinks (the secret to a good marriage) with room for a king sized bed it's truly a place to relax. The other main floor bedroom can double as an office or den to meet your needs. The basement is fully developed with two more bedrooms and a full bath with large living entertaining area. Walk out the basement to your backyard patio and enjoy even more views with sun soaked days for your pleasure and plenty of space for a hot tub! One of the things that people always need in a house and seldom get is storage space. There is a massive storage room in the basement that even has a plugin for your freezer or extra fridge. At only 20 mins to Calgary this community is and amazing get away. With its own water supply and sewer treatment, parks, skating in the winter, golf in the summer, close to shopping and facilities of Strathmore, Lakes of Muirfield is the perfect place to live. Book a showing with your favorite realtor today before this home is gone. (id:50955)
Property Details
| MLS® Number | A2151033 |
| Property Type | Single Family |
| Community Name | Lakes of Muirfield |
| AmenitiesNearBy | Golf Course |
| CommunityFeatures | Golf Course Development |
| Features | Cul-de-sac, Pvc Window, Closet Organizers, Parking |
| ParkingSpaceTotal | 4 |
| Plan | 2211277 |
| Structure | Deck, Dog Run - Fenced In |
Building
| BathroomTotal | 3 |
| BedroomsAboveGround | 2 |
| BedroomsBelowGround | 2 |
| BedroomsTotal | 4 |
| Appliances | Washer, Refrigerator, Dishwasher, Stove, Dryer, Microwave Range Hood Combo |
| ArchitecturalStyle | Bungalow |
| BasementDevelopment | Finished |
| BasementFeatures | Walk Out |
| BasementType | Full (finished) |
| ConstructedDate | 2010 |
| ConstructionMaterial | Wood Frame |
| ConstructionStyleAttachment | Semi-detached |
| CoolingType | None |
| ExteriorFinish | Brick, Stucco |
| FlooringType | Carpeted, Ceramic Tile, Hardwood |
| FoundationType | Poured Concrete |
| HalfBathTotal | 1 |
| HeatingFuel | Natural Gas |
| HeatingType | Central Heating |
| StoriesTotal | 1 |
| SizeInterior | 1067.2 Sqft |
| TotalFinishedArea | 1067.2 Sqft |
| Type | Duplex |
Parking
| Attached Garage | 2 |
Land
| Acreage | No |
| FenceType | Fence |
| LandAmenities | Golf Course |
| LandscapeFeatures | Landscaped |
| SizeDepth | 33.28 M |
| SizeFrontage | 10.66 M |
| SizeIrregular | 4345.00 |
| SizeTotal | 4345 Sqft|4,051 - 7,250 Sqft |
| SizeTotalText | 4345 Sqft|4,051 - 7,250 Sqft |
| SurfaceWater | Creek Or Stream |
| ZoningDescription | 607 |
Rooms
| Level | Type | Length | Width | Dimensions |
|---|---|---|---|---|
| Basement | 3pc Bathroom | 11.50 Ft x 8.75 Ft | ||
| Basement | Bedroom | 10.08 Ft x 9.92 Ft | ||
| Basement | Bedroom | 12.17 Ft x 11.50 Ft | ||
| Main Level | 2pc Bathroom | 5.17 Ft x 4.83 Ft | ||
| Main Level | 5pc Bathroom | 10.08 Ft x 4.92 Ft | ||
| Main Level | Bedroom | 10.00 Ft x 9.50 Ft | ||
| Main Level | Primary Bedroom | 15.00 Ft x 11.83 Ft |
Janet Rinehart
Real Estate Associate
- 780-608-7070
- 780-672-7761
- [email protected]
-
Battle River Realty
4802-49 Street
Camrose, AB
T4V 1M9
Listing Courtesy of:

Jason Saville
Associate
(403) 836-7067
www.jasonsaville.ca/
https://www.facebook.com/JasonSavilleRealty
Associate
(403) 836-7067
www.jasonsaville.ca/
https://www.facebook.com/JasonSavilleRealty


