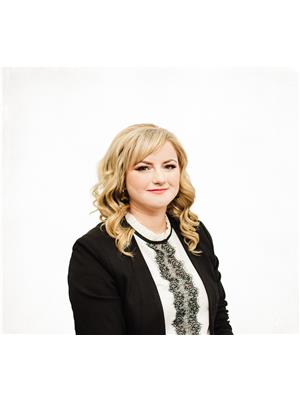Alton Puddicombe
Owner/Broker/Realtor®
- 780-608-0627
- 780-672-7761
- 780-672-7764
- [email protected]
-
Battle River Realty
4802-49 Street
Camrose, AB
T4V 1M9
This 2006 home is ready for its next adventure! This stylish home features a large kitchen, pantry, stainless appliances, large island and spacious dining room, with plenty of large windows to let in all the natural light in your Kitchen and living room, complete with vaulted ceilings. Soak in the morning sun on your east facing deck, or evening sun on the west facing rear deck. The well-appointed master bedroom features a tile shower surround with clawfoot tub in the ensuite and a full-size walk-in closet. 2 well-sized and functional bedrooms complete the main floor. Downstairs is Fully finished with a large rec room, 4th, 5th and possible 6th bedroom and 4 pcs bath with Bonus Walk up from the basement to the backyard. Double heated attached garage to fit the family vehicles and Lean-to on the back for extra storage. All of this, less than 3 minutes to town limits! Make the move to Emerald Estates today (id:50955)
| MLS® Number | E4407147 |
| Property Type | Single Family |
| Neigbourhood | Emerald Lake Estates |
| Features | Flat Site, No Back Lane |
| Structure | Deck, Porch |
| BathroomTotal | 3 |
| BedroomsTotal | 6 |
| Amenities | Vinyl Windows |
| Appliances | Dishwasher, Dryer, Refrigerator, Stove, Washer, Window Coverings |
| ArchitecturalStyle | Bungalow |
| BasementDevelopment | Finished |
| BasementType | Full (finished) |
| ConstructedDate | 2006 |
| ConstructionStyleAttachment | Detached |
| HeatingType | Forced Air, In Floor Heating |
| StoriesTotal | 1 |
| SizeInterior | 1636.1144 Sqft |
| Type | House |
| Attached Garage | |
| Heated Garage |
| Acreage | Yes |
| SizeIrregular | 1.01 |
| SizeTotal | 1.01 Ac |
| SizeTotalText | 1.01 Ac |
| SurfaceWater | Ponds |
| Level | Type | Length | Width | Dimensions |
|---|---|---|---|---|
| Lower Level | Family Room | Measurements not available | ||
| Lower Level | Bedroom 4 | Measurements not available | ||
| Lower Level | Bedroom 5 | Measurements not available | ||
| Lower Level | Bedroom 6 | Measurements not available | ||
| Main Level | Living Room | Measurements not available | ||
| Main Level | Dining Room | Measurements not available | ||
| Main Level | Kitchen | Measurements not available | ||
| Main Level | Primary Bedroom | Measurements not available | ||
| Main Level | Bedroom 2 | Measurements not available | ||
| Main Level | Bedroom 3 | Measurements not available |



