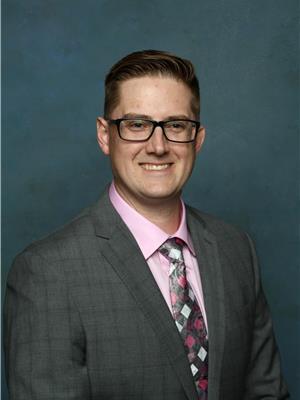Joanie Johnson
Realtor®
- 780-385-1889
- 780-672-7761
- 780-672-7764
- [email protected]
-
Battle River Realty
4802-49 Street
Camrose, AB
T4V 1M9
FULLY FINISHED! Chic Styling coupled with super functional floor plan is what this home in desirable Aspen Trails offers; with 4 bedrooms, 4 bathrooms, a stunning main floor design with north/south exposure, chef's kitchen with stainless appliances, large island, tons of sleek modern of cabinets, cozy living room with big window to the back yard with view of 2 tiered deck. Upper level home to 3 bedrooms, all a good size, primary with walk in closet & 4 piece bath w/dual sinks, additional 4 piece bath completes the upper level. The basement has been full development including, family room. huge bedroom, 3 piece bathroom and storage space. The location can not be beat, close to shopping and Costco, 15 minutes to the downtown Edmonton core, walking paths close by and a park. Easy access to connecting routes, transit and amenities. (id:50955)
| MLS® Number | E4408958 |
| Property Type | Single Family |
| Neigbourhood | Aspen Trails |
| AmenitiesNearBy | Golf Course, Schools, Shopping |
| Features | No Back Lane, No Smoking Home |
| Structure | Deck |
| BathroomTotal | 4 |
| BedroomsTotal | 4 |
| Amenities | Vinyl Windows |
| Appliances | Dishwasher, Dryer, Garage Door Opener Remote(s), Garage Door Opener, Microwave Range Hood Combo, Refrigerator, Stove, Washer, Window Coverings |
| BasementDevelopment | Finished |
| BasementType | Full (finished) |
| ConstructedDate | 2018 |
| ConstructionStyleAttachment | Semi-detached |
| CoolingType | Central Air Conditioning |
| HalfBathTotal | 1 |
| HeatingType | Forced Air |
| StoriesTotal | 2 |
| SizeInterior | 1670.4513 Sqft |
| Type | Duplex |
| Attached Garage |
| Acreage | No |
| FenceType | Fence |
| LandAmenities | Golf Course, Schools, Shopping |
| Level | Type | Length | Width | Dimensions |
|---|---|---|---|---|
| Basement | Family Room | 4.26 m | 3.78 m | 4.26 m x 3.78 m |
| Basement | Bedroom 4 | 4.26 m | 3.78 m | 4.26 m x 3.78 m |
| Main Level | Living Room | 3.74 m | 3.98 m | 3.74 m x 3.98 m |
| Main Level | Dining Room | 3.05 m | 3.12 m | 3.05 m x 3.12 m |
| Main Level | Kitchen | 3.32 m | 2.86 m | 3.32 m x 2.86 m |
| Upper Level | Primary Bedroom | 3.8 m | 5.19 m | 3.8 m x 5.19 m |
| Upper Level | Bedroom 2 | 3.13 m | 3.5 m | 3.13 m x 3.5 m |
| Upper Level | Bedroom 3 | 3.79 m | 3.42 m | 3.79 m x 3.42 m |

