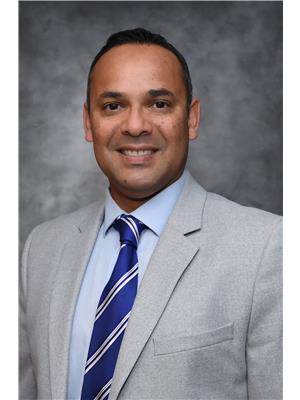Joanie Johnson
Realtor®
- 780-385-1889
- 780-672-7761
- 780-672-7764
- [email protected]
-
Battle River Realty
4802-49 Street
Camrose, AB
T4V 1M9
Welcome to this amazing home tucked away in a quiet cul-de-sac with a fantastic pie-shaped backyard. When you walk in, you’ll notice the impressive 16-foot ceiling and beautiful dark hardwood floors that lead to a nice dining area. On the main floor, there’s a roomy bedroom with a full 4-piece bathroom, ideal for family or guests. Recent upgrades include fresh carpeting, stylish lighting, updated bathrooms, and a newer roof. The kitchen is a dream with plenty of cabinet and counter space, plus stunning granite countertops that overlook the backyard. The fully finished basement offers a fifth bedroom, a cozy family room, a large 4-piece bathroom, a gym, and an office area. Upstairs, the primary bedroom is a spacious retreat with a fireplace and upgraded lighting, along with lovely wall features. It also has a luxurious 5-piece ensuite and a walk-in closet. You’ll find two more bedrooms, a bonus room, and another large 4-piece bathroom on this level as well. (id:50955)
| MLS® Number | E4411750 |
| Property Type | Single Family |
| Neigbourhood | Deer Valley |
| AmenitiesNearBy | Airport, Golf Course, Shopping |
| BathroomTotal | 4 |
| BedroomsTotal | 5 |
| Appliances | Dryer, Garage Door Opener Remote(s), Garage Door Opener, Refrigerator, Stove, Washer, Window Coverings |
| BasementDevelopment | Finished |
| BasementType | Full (finished) |
| ConstructedDate | 2007 |
| ConstructionStyleAttachment | Detached |
| CoolingType | Central Air Conditioning |
| HeatingType | Forced Air |
| StoriesTotal | 2 |
| SizeInterior | 2469.564 Sqft |
| Type | House |
| Attached Garage |
| Acreage | No |
| FenceType | Fence |
| LandAmenities | Airport, Golf Course, Shopping |
| SizeIrregular | 551.94 |
| SizeTotal | 551.94 M2 |
| SizeTotalText | 551.94 M2 |
| Level | Type | Length | Width | Dimensions |
|---|---|---|---|---|
| Basement | Family Room | Measurements not available | ||
| Basement | Bedroom 5 | Measurements not available | ||
| Main Level | Living Room | Measurements not available | ||
| Main Level | Dining Room | Measurements not available | ||
| Main Level | Kitchen | Measurements not available | ||
| Main Level | Bedroom 4 | Measurements not available | ||
| Upper Level | Primary Bedroom | Measurements not available | ||
| Upper Level | Bedroom 2 | Measurements not available | ||
| Upper Level | Bedroom 3 | Measurements not available | ||
| Upper Level | Bonus Room | Measurements not available |

