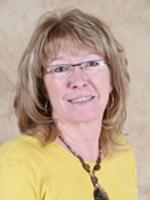Taylor Mitchell
Realtor®
- 780-781-7078
- 780-672-7761
- 780-672-7764
- [email protected]
-
Battle River Realty
4802-49 Street
Camrose, AB
T4V 1M9
Only 5-10 MINUTES FROM THE TOWN OF SLAVE LAKE!! This 3.11 acreage has plenty of room to enjoy a quiet lifestyle. The well maintained 3 bedroom mobile features an open floor plan, the spacious living room has a wood burning stove, kitchen has plenty of cabinets and dining area with built-in cabinets. The primary bedroom features a 4-pc ensuite with a soaker tub and separate shower stall and a walk-in closet. 2 additional bedrooms and a 4-pc bathroom completes the home. Upgrades include metal roof, hardy siding, some interior paint and a newer septic pump. Outdoors you will find a large sundeck with a screened in area, a carport to accommodate 2 vehicles and a large quonset. The yard is nicely landscaped with some trees for privacy! Move in ready, check it out!! (id:50955)
| MLS® Number | A2184559 |
| Property Type | Single Family |
| AmenitiesNearBy | Golf Course, Water Nearby |
| CommunityFeatures | Golf Course Development, Lake Privileges, Fishing |
| Features | Closet Organizers |
| Plan | 9222524 |
| Structure | Deck |
| BathroomTotal | 2 |
| BedroomsAboveGround | 3 |
| BedroomsTotal | 3 |
| Amperage | 100 Amp Service |
| Appliances | Washer, Refrigerator, Dishwasher, Stove, Dryer |
| ArchitecturalStyle | Mobile Home |
| BasementType | None |
| ConstructedDate | 1994 |
| ConstructionMaterial | Steel Frame |
| ConstructionStyleAttachment | Detached |
| CoolingType | None |
| FireplacePresent | Yes |
| FireplaceTotal | 1 |
| FlooringType | Carpeted, Laminate, Linoleum |
| FoundationType | Block |
| HeatingFuel | Natural Gas |
| HeatingType | Forced Air |
| StoriesTotal | 1 |
| SizeInterior | 1094 Sqft |
| TotalFinishedArea | 1094 Sqft |
| Type | Manufactured Home |
| UtilityPower | 100 Amp Service |
| UtilityWater | Cistern |
| Carport |
| Acreage | Yes |
| FenceType | Not Fenced |
| LandAmenities | Golf Course, Water Nearby |
| LandscapeFeatures | Landscaped |
| Sewer | Septic Field |
| SizeIrregular | 3.11 |
| SizeTotal | 3.11 Ac|2 - 4.99 Acres |
| SizeTotalText | 3.11 Ac|2 - 4.99 Acres |
| ZoningDescription | Cr1 |
| Level | Type | Length | Width | Dimensions |
|---|---|---|---|---|
| Main Level | 4pc Bathroom | 4.75 Ft x 7.67 Ft | ||
| Main Level | 4pc Bathroom | 8.42 Ft x 8.00 Ft | ||
| Main Level | Bedroom | 9.17 Ft x 9.33 Ft | ||
| Main Level | Bedroom | 9.17 Ft x 11.17 Ft | ||
| Main Level | Kitchen | 14.58 Ft x 15.50 Ft | ||
| Main Level | Living Room | 14.58 Ft x 14.00 Ft | ||
| Main Level | Primary Bedroom | 14.58 Ft x 11.08 Ft |
| Electricity | Connected |

