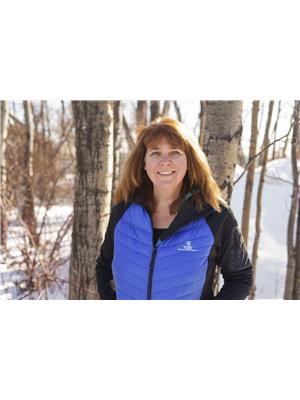Jessica Puddicombe
Owner/Realtor®
- 780-678-9531
- 780-672-7761
- 780-672-7764
- [email protected]
-
Battle River Realty
4802-49 Street
Camrose, AB
T4V 1M9
Stunning Home in Century Meadows! The moment you walk into this home, you will be blown away by the quality of the build by Santos Construction. Large entry welcomes you to the open concept floor plan to the living room, dining room and kitchen. Just off the front entry is an office area and 4 pc bathroom. Down the hall you will find the primary bedroom with 4 pc ensuite with a separate shower, jetted tub and a large walk in closet. There are solid wood doors and trim throughout giving the home a timeless design. As you enter the kitchen you will LOVE the amount of counterspace and storage. The pantry is oversized with plenty of room for a freezer. The living room has a wood stove you can cozy up to and enjoy in the winter months. Just off the dining room there is a sun room for all your plants and a place to curl up with a book or enjoy your morning coffee. There is also a great covered deck to BBQ on just off the living room and a stone patio area off the dining room. Downstairs you will find a great sized family room, 2 more bedrooms and a 4pc bathroom. There is a large unfinished area that would make a great recreation/games room or for some extra income this space is easily suited. There is separate entry from the garage to the basement. Now OUTSIDE is something else! The yard is FULLY fenced and the privacy is unmatched! As you step into the back yard, there is an abundance of trees, shrubs and fruit trees, paving stones guide your way around this FANTASTIC yard from a cozy patio area, to the fruit trees and down the stone path to the massive garden area. This is one yard you will want to see for yourself. If that's not enough, the new shingles will be installed mid October on the home. This is one place you are going to want to put on your list! (id:50955)
| MLS® Number | A2169311 |
| Property Type | Single Family |
| Community Name | Century Meadows |
| AmenitiesNearBy | Airport, Golf Course, Park, Playground, Recreation Nearby, Schools, Shopping, Water Nearby |
| CommunityFeatures | Golf Course Development, Lake Privileges |
| Features | Treed |
| ParkingSpaceTotal | 4 |
| Plan | 0324932 |
| Structure | Deck |
| BathroomTotal | 3 |
| BedroomsAboveGround | 1 |
| BedroomsBelowGround | 2 |
| BedroomsTotal | 3 |
| Appliances | Refrigerator, Stove, Freezer, Window Coverings, Garage Door Opener, Washer & Dryer |
| ArchitecturalStyle | Bungalow |
| BasementDevelopment | Partially Finished |
| BasementFeatures | Separate Entrance |
| BasementType | Full (partially Finished) |
| ConstructedDate | 2004 |
| ConstructionMaterial | Wood Frame |
| ConstructionStyleAttachment | Detached |
| CoolingType | None |
| FireplacePresent | Yes |
| FireplaceTotal | 1 |
| FlooringType | Carpeted, Laminate, Linoleum |
| FoundationType | Poured Concrete |
| HeatingType | Forced Air |
| StoriesTotal | 1 |
| SizeInterior | 1659 Sqft |
| TotalFinishedArea | 1659 Sqft |
| Type | House |
| Attached Garage | 2 |
| Acreage | No |
| FenceType | Fence |
| LandAmenities | Airport, Golf Course, Park, Playground, Recreation Nearby, Schools, Shopping, Water Nearby |
| LandscapeFeatures | Fruit Trees, Garden Area, Landscaped, Lawn |
| SizeDepth | 35.66 M |
| SizeFrontage | 14.58 M |
| SizeIrregular | 10333.34 |
| SizeTotal | 10333.34 Sqft|7,251 - 10,889 Sqft |
| SizeTotalText | 10333.34 Sqft|7,251 - 10,889 Sqft |
| ZoningDescription | R1 |
| Level | Type | Length | Width | Dimensions |
|---|---|---|---|---|
| Basement | Family Room | 19.25 Ft x 17.25 Ft | ||
| Basement | Bedroom | 11.67 Ft x 10.92 Ft | ||
| Basement | 4pc Bathroom | .00 Ft x .00 Ft | ||
| Basement | Bedroom | 13.00 Ft x 8.75 Ft | ||
| Main Level | Office | 13.42 Ft x 9.92 Ft | ||
| Main Level | 4pc Bathroom | .00 Ft x .00 Ft | ||
| Main Level | Primary Bedroom | 12.92 Ft x 14.42 Ft | ||
| Main Level | 4pc Bathroom | .00 Ft x .00 Ft | ||
| Main Level | Living Room | 19.83 Ft x 11.00 Ft | ||
| Main Level | Dining Room | 10.67 Ft x 10.33 Ft | ||
| Main Level | Other | 15.08 Ft x 13.00 Ft | ||
| Main Level | Sunroom | 11.42 Ft x 8.92 Ft | ||
| Main Level | Laundry Room | 8.58 Ft x 6.17 Ft |


(403) 343-3344
(403) 347-7930
www.coldwellbankerontrack.com/