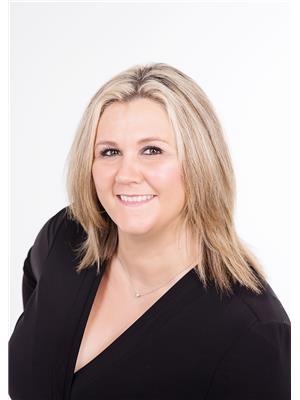Annelie Breugem
- 780-226-7653
- 780-672-7761
- 780-672-7764
- [email protected]
-
Battle River Realty
4802-49 Street
Camrose, AB
T4V 1M9
Maintenance, Exterior Maintenance, Insurance, Other, See Remarks, Property Management, Water
$720.05 MonthlyExperience luxury living in this immaculate 1,310 sq. ft. unit in the prestigious Versailles complex. This stunning residence offers breathtaking views of downtown, City Hall, Seven Hills & the city's fireworks. The open floor plan has been freshly painted & features a gourmet kitchen with granite countertops, large corner pantry, & spacious island. Living room includes a cozy gas f/p & huge windows. The luxurious primary suite has a walk-in closet & a 3-piece ensuite w/ a roomy corner shower. The spacious second bedroom has a Murphy Bed w/ built-in desks, sliding doors leading to the patio w/ a gas BBQ line. Amenities include in-floor heating, A/C, & laundry room w/ cabinetry & newer washer & dryer. Additional features include heated, underground titled parking & a storage unit. Located within walking distance to restaurants, shopping, the St. Albert Farmers Market, Arden Theatre, library, and walking trails, this exclusive adult living complex offers a serene and sophisticated lifestyle. (id:50955)
| MLS® Number | E4399107 |
| Property Type | Single Family |
| Neigbourhood | Downtown (St. Albert) |
| AmenitiesNearBy | Public Transit, Shopping |
| CommunityFeatures | Public Swimming Pool |
| Features | See Remarks, No Smoking Home |
| Structure | Deck |
| ViewType | City View |
| BathroomTotal | 2 |
| BedroomsTotal | 2 |
| Appliances | Dishwasher, Dryer, Garage Door Opener Remote(s), Refrigerator, Stove, Washer, Window Coverings |
| BasementType | None |
| ConstructedDate | 2004 |
| CoolingType | Central Air Conditioning |
| FireProtection | Smoke Detectors |
| FireplaceFuel | Gas |
| FireplacePresent | Yes |
| FireplaceType | Unknown |
| HeatingType | Hot Water Radiator Heat, In Floor Heating |
| SizeInterior | 1310.7214 Sqft |
| Type | Apartment |
| Heated Garage | |
| Underground |
| Acreage | No |
| LandAmenities | Public Transit, Shopping |
| Level | Type | Length | Width | Dimensions |
|---|---|---|---|---|
| Main Level | Living Room | 6.83 m | 4.62 m | 6.83 m x 4.62 m |
| Main Level | Kitchen | 4.77 m | 3.56 m | 4.77 m x 3.56 m |
| Main Level | Primary Bedroom | 3.98 m | 5.87 m | 3.98 m x 5.87 m |
| Main Level | Bedroom 2 | 4.31 m | 4.51 m | 4.31 m x 4.51 m |
| Main Level | Laundry Room | 3.07 m | 2.5 m | 3.07 m x 2.5 m |



