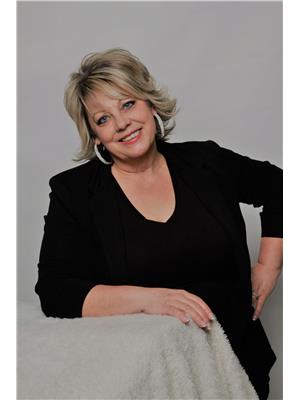Annelie Breugem
Realtor®
- 780-226-7653
- 780-672-7761
- 780-672-7764
- [email protected]
-
Battle River Realty
4802-49 Street
Camrose, AB
T4V 1M9
Welcome to the lovely village of Alliance! This lovely home built in 1950 is situated on a corner lot across from a lovely church. With two bedrooms, a lovely living room, dining room combo has original hardwood floors. A cute kitchen, main floor laundry and a four piece bath with the addition of a back porch makes this main floor complete. It sits on a full basement that is excellent storage space. Could be finished if one desired. It has a detached single garage, nice mature yard and a patio in the back. Priced to sell this well maintained home is ready for the next new owner. (id:50955)
| MLS® Number | A2142195 |
| Property Type | Single Family |
| Community Name | Alliance |
| AmenitiesNearBy | Park, Playground, Shopping |
| Features | Back Lane |
| ParkingSpaceTotal | 2 |
| Plan | 304bz |
| BathroomTotal | 1 |
| BedroomsAboveGround | 2 |
| BedroomsTotal | 2 |
| Appliances | Refrigerator, Dishwasher, Stove, Freezer, Window Coverings, Washer & Dryer |
| ArchitecturalStyle | Bungalow |
| BasementDevelopment | Unfinished |
| BasementType | Full (unfinished) |
| ConstructedDate | 1950 |
| ConstructionMaterial | Wood Frame |
| ConstructionStyleAttachment | Detached |
| CoolingType | None |
| ExteriorFinish | Wood Siding |
| FlooringType | Carpeted, Hardwood, Laminate, Linoleum |
| FoundationType | Poured Concrete |
| HeatingType | Forced Air |
| StoriesTotal | 1 |
| SizeInterior | 1046 Sqft |
| TotalFinishedArea | 1046 Sqft |
| Type | House |
| Parking Pad | |
| Detached Garage | 1 |
| Acreage | No |
| FenceType | Partially Fenced |
| LandAmenities | Park, Playground, Shopping |
| LandscapeFeatures | Lawn |
| SizeDepth | 35.05 M |
| SizeFrontage | 15.24 M |
| SizeIrregular | 5750.00 |
| SizeTotal | 5750 Sqft|4,051 - 7,250 Sqft |
| SizeTotalText | 5750 Sqft|4,051 - 7,250 Sqft |
| ZoningDescription | R1 |
| Level | Type | Length | Width | Dimensions |
|---|---|---|---|---|
| Main Level | Living Room/dining Room | 12.92 Ft x 23.17 Ft | ||
| Main Level | Kitchen | 15.25 Ft x 11.50 Ft | ||
| Main Level | Other | 9.75 Ft x 5.25 Ft | ||
| Main Level | Laundry Room | 9.50 Ft x 6.67 Ft | ||
| Main Level | Bedroom | 10.17 Ft x 11.75 Ft | ||
| Main Level | Bedroom | 11.75 Ft x 8.42 Ft | ||
| Main Level | 4pc Bathroom | .00 Ft x .00 Ft |


(780) 672-8835
(780) 672-4069
www.royallepage.ca/rosecountryrealty