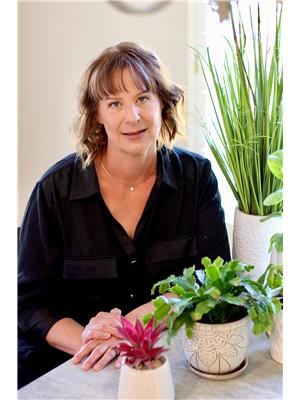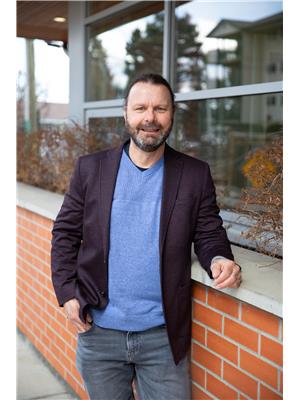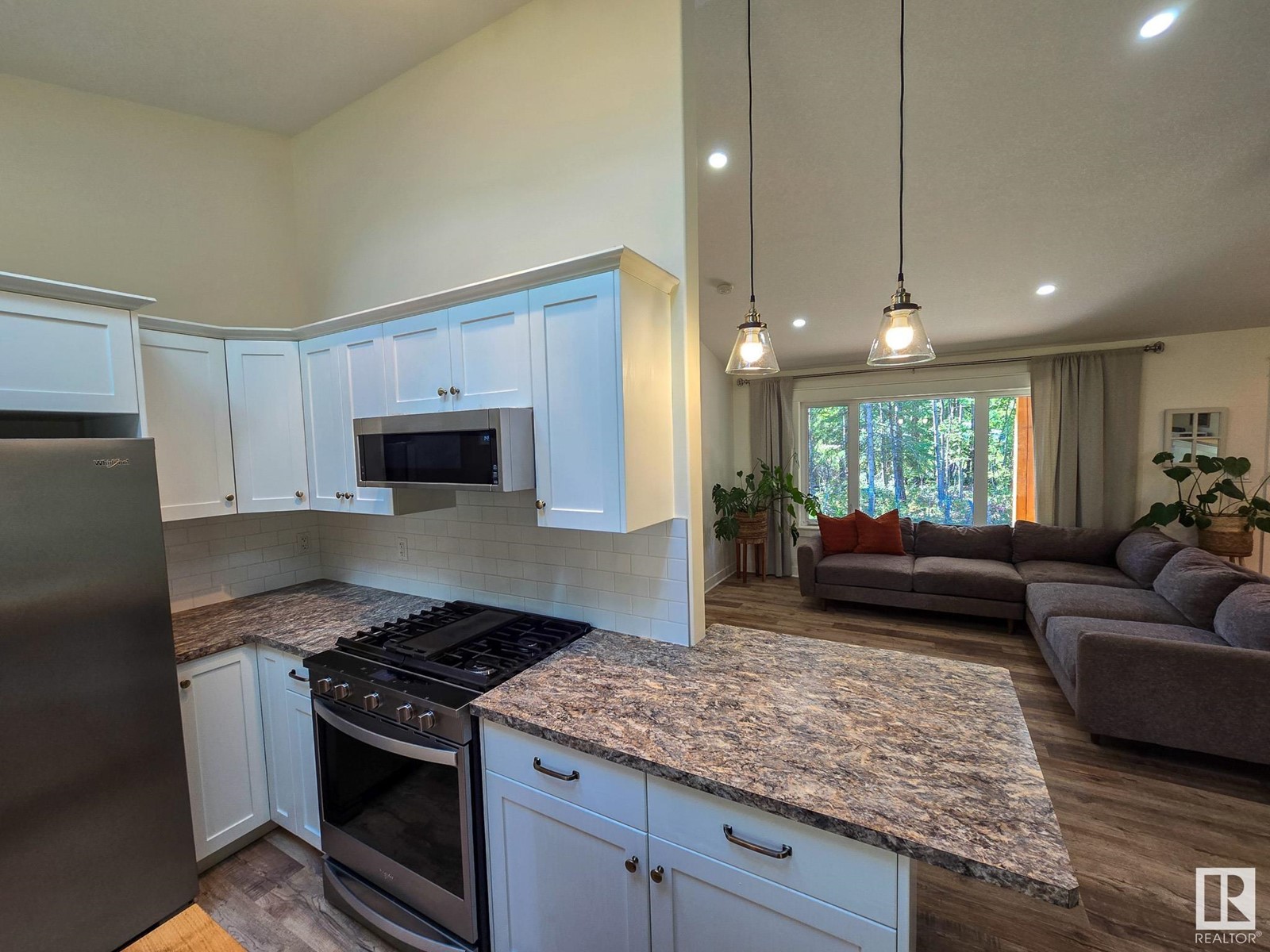LOADING
$499,900
#302 55504 Rge Road 13, Rural Lac Ste. Anne County, Alberta T0E 1V5 (27443071)
3 Bedroom
2 Bathroom
1407.9195 sqft
Bungalow
Forced Air
Acreage
#302 55504 RGE ROAD 13
Rural lac ste. anne county, Alberta T0E1V5
Beautiful bungalow nestled in the tall trees offering a private and peaceful setting! Home features 3 bedrooms, 2- 4piece baths, open living concept with chef's kitchen - gas stove and TWO skylights, modern finishing of cream cabinetry, pendant lights and vinyl plank flooring (all offering a neutral palette for the new owners) and a mud room off the garage with lots of storage. Need room to grow....the undeveloped basement will provide that needed space including roughed in plumbing for a 3rd bath. Enjoy the 2.52 acres of acreage living with a huge front covered deck, a fenced garden area and a backyard with plenty of room for kids to play and explore! Part of yard has been fenced with stakes and page wire for pets. 35 minutes to Edmonton's Anthony Henday and ONLY 2kms of Gravel! Truly a treed and tranquil place to call HOME! (id:50955)
Property Details
| MLS® Number | E4407102 |
| Property Type | Single Family |
| Neigbourhood | Tree Farm Estates |
| AmenitiesNearBy | Park, Schools |
| Features | Private Setting, Treed, See Remarks, No Smoking Home |
| Structure | Deck, Porch |
Building
| BathroomTotal | 2 |
| BedroomsTotal | 3 |
| Amenities | Vinyl Windows |
| Appliances | Dishwasher, Dryer, Fan, Garage Door Opener Remote(s), Garage Door Opener, Microwave Range Hood Combo, Refrigerator, Gas Stove(s), Washer, Window Coverings |
| ArchitecturalStyle | Bungalow |
| BasementDevelopment | Unfinished |
| BasementType | Full (unfinished) |
| CeilingType | Vaulted |
| ConstructedDate | 2022 |
| ConstructionStyleAttachment | Detached |
| HeatingType | Forced Air |
| StoriesTotal | 1 |
| SizeInterior | 1407.9195 Sqft |
| Type | House |
Parking
| Attached Garage |
Land
| Acreage | Yes |
| LandAmenities | Park, Schools |
| SizeIrregular | 2.52 |
| SizeTotal | 2.52 Ac |
| SizeTotalText | 2.52 Ac |
Rooms
| Level | Type | Length | Width | Dimensions |
|---|---|---|---|---|
| Main Level | Living Room | 4.48 m | 6.1 m | 4.48 m x 6.1 m |
| Main Level | Dining Room | 3.86 m | 3.53 m | 3.86 m x 3.53 m |
| Main Level | Kitchen | 3.86 m | 3.35 m | 3.86 m x 3.35 m |
| Main Level | Primary Bedroom | 3.93 m | 3.75 m | 3.93 m x 3.75 m |
| Main Level | Bedroom 2 | 3.94 m | 3.11 m | 3.94 m x 3.11 m |
| Main Level | Bedroom 3 | 3.32 m | 3.64 m | 3.32 m x 3.64 m |
Joanie Johnson
Real Estate Associate
- 780-385-1889
- 780-672-7761
- 780-672-7764
- [email protected]
-
Battle River Realty
4802-49 Street
Camrose, AB
T4V 1M9
Listing Courtesy of:

Patricia J. Halder
Associate
(780) 915-4292
(780) 962-9699
www.patriciahalder.com/
https://www.facebook.com/Century21Leading
https://ca.linkedin.com/in/patricia-halder-century21leading
Associate
(780) 915-4292
(780) 962-9699
www.patriciahalder.com/
https://www.facebook.com/Century21Leading
https://ca.linkedin.com/in/patricia-halder-century21leading

Century 21 Leading
1- 14 Mcleod Ave
Spruce Grove, Alberta T7X 3X3
1- 14 Mcleod Ave
Spruce Grove, Alberta T7X 3X3

John S. Roznicki
Associate
(780) 233-9655
(780) 962-9699
www.johnroznicki.com/
https://www.facebook.com/profile.php?id=100037551056402
Associate
(780) 233-9655
(780) 962-9699
www.johnroznicki.com/
https://www.facebook.com/profile.php?id=100037551056402

Century 21 Leading
1- 14 Mcleod Ave
Spruce Grove, Alberta T7X 3X3
1- 14 Mcleod Ave
Spruce Grove, Alberta T7X 3X3
































