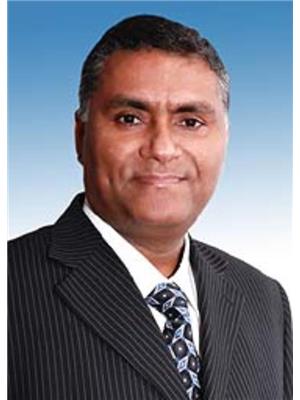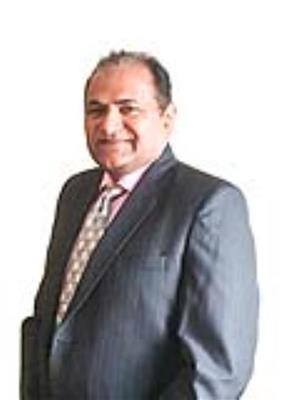Janet Rinehart
Real Estate Associate
- 780-608-7070
- 780-672-7761
- [email protected]
-
Battle River Realty
4802-49 Street
Camrose, AB
T4V 1M9
Maintenance, Common Area Maintenance, Insurance, Ground Maintenance, Property Management, Reserve Fund Contributions
$336.64 MonthlyBeautiful WALKOUT townhouse with bright south facing backyard. This unit features a front attached single garage, parking for two additional vehicles, and a front porch. As you step inside, you will notice a spacious foyer leading to an open concept kitchen, dining doom, and a living room area, with large south facing windows adding to the ambience. Conveniently step outside to bbq on the lovely deck featuring a glass railing. A powder room completes the main level. Walk upstairs to the second floor where you will find TWO enormous Master BEDROOMS, each with their own Ensuite and Walk-in Closet, a laundry area and a study nook. The lower WALKOUT level features a large rec room with lots of windows, full bath, large storage room, and sliding patio doors to the fenced backyard! The townhouse complex features a pathway system, green space, visitor parking, and is conveniently located next to restaurants, shopping, and easy access to the highway. Do not let this one get away! (id:50955)
| MLS® Number | A2165735 |
| Property Type | Single Family |
| Community Name | Yankee Valley Crossing |
| AmenitiesNearBy | Shopping |
| CommunityFeatures | Pets Allowed, Pets Allowed With Restrictions |
| Features | Pvc Window, Parking |
| ParkingSpaceTotal | 2 |
| Plan | 0512110 |
| Structure | None |
| BathroomTotal | 4 |
| BedroomsAboveGround | 2 |
| BedroomsTotal | 2 |
| Appliances | Washer, Refrigerator, Dishwasher, Stove, Dryer, Hood Fan |
| BasementFeatures | Walk Out |
| BasementType | Full |
| ConstructedDate | 2005 |
| ConstructionMaterial | Poured Concrete, Wood Frame |
| ConstructionStyleAttachment | Attached |
| CoolingType | None |
| ExteriorFinish | Concrete, Vinyl Siding |
| FlooringType | Carpeted, Ceramic Tile, Laminate |
| FoundationType | Poured Concrete |
| HalfBathTotal | 1 |
| HeatingFuel | Natural Gas |
| HeatingType | Forced Air |
| StoriesTotal | 2 |
| SizeInterior | 1429.2 Sqft |
| TotalFinishedArea | 1429.2 Sqft |
| Type | Row / Townhouse |
| Attached Garage | 1 |
| Acreage | No |
| FenceType | Fence |
| LandAmenities | Shopping |
| SizeFrontage | 6.71 M |
| SizeIrregular | 159.00 |
| SizeTotal | 159 M2|0-4,050 Sqft |
| SizeTotalText | 159 M2|0-4,050 Sqft |
| ZoningDescription | Dc-5 |
| Level | Type | Length | Width | Dimensions |
|---|---|---|---|---|
| Second Level | Bedroom | 13.92 Ft x 12.33 Ft | ||
| Second Level | 4pc Bathroom | 8.42 Ft x 7.92 Ft | ||
| Second Level | Other | 8.42 Ft x 6.33 Ft | ||
| Second Level | Laundry Room | 6.25 Ft x 3.25 Ft | ||
| Second Level | Primary Bedroom | 14.08 Ft x 13.42 Ft | ||
| Second Level | Other | 6.25 Ft x 4.83 Ft | ||
| Second Level | 4pc Bathroom | 8.67 Ft x 6.00 Ft | ||
| Basement | Family Room | 20.58 Ft x 12.08 Ft | ||
| Basement | 3pc Bathroom | 7.00 Ft x 4.17 Ft | ||
| Main Level | Other | 8.50 Ft x 6.33 Ft | ||
| Main Level | 2pc Bathroom | 9.25 Ft x 2.58 Ft | ||
| Main Level | Kitchen | 11.58 Ft x 10.75 Ft | ||
| Main Level | Dining Room | 11.58 Ft x 8.33 Ft | ||
| Main Level | Living Room | 11.92 Ft x 9.67 Ft | ||
| Main Level | Other | 9.17 Ft x 6.75 Ft | ||
| Main Level | Pantry | 3.58 Ft x 2.58 Ft |

