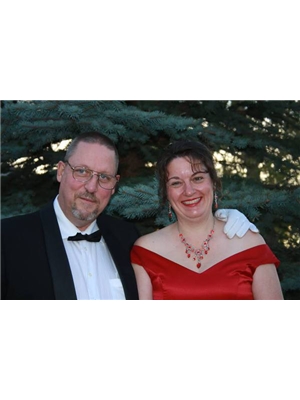Steven Falk
Realtor®
- 780-226-4432
- 780-672-7761
- 780-672-7764
- [email protected]
-
Battle River Realty
4802-49 Street
Camrose, AB
T4V 1M9
You are going to love this almost 1400 square foot 4 bedroom, 3 full bath bungalow, custom built by McKee Homes. Each bedroom has it's own walk in closet. There are two gas fireplaces to warm away the winter. The master suite has a jetted tub, his and her's sinks, and a four foot wide stand up shower. This home has soaring cathedral ceilings, central vacuum and a full appliance package. Your outside oasis has a cobblestone pathway and flagstone patio. You can choose to enjoy your outdoor time in the private yard with extensive flower beds or on either your 10 by 20 foot back deck or huge covered veranda in the front. If you would rather spend your time tinkering, there is a double detached garage with 220 volt power and infrared heating. Leave the RV at home when not holidaying, as there is parking for that too. All of this across from a park and playground and close to shopping. Come and see this amazing home only 30 minutes from the city or you will wish you did. (id:50955)
| MLS® Number | A2181473 |
| Property Type | Single Family |
| AmenitiesNearBy | Park, Playground, Shopping |
| Features | No Animal Home, No Smoking Home |
| ParkingSpaceTotal | 4 |
| Plan | 5087w |
| Structure | Deck |
| BathroomTotal | 3 |
| BedroomsAboveGround | 2 |
| BedroomsBelowGround | 2 |
| BedroomsTotal | 4 |
| Appliances | Refrigerator, Range - Gas, Dishwasher, Washer & Dryer |
| ArchitecturalStyle | Bungalow |
| BasementDevelopment | Finished |
| BasementType | Full (finished) |
| ConstructedDate | 2000 |
| ConstructionStyleAttachment | Detached |
| CoolingType | None |
| ExteriorFinish | Vinyl Siding |
| FireplacePresent | Yes |
| FireplaceTotal | 2 |
| FlooringType | Carpeted, Ceramic Tile, Hardwood, Laminate |
| FoundationType | Poured Concrete |
| HeatingFuel | Natural Gas |
| HeatingType | Central Heating |
| StoriesTotal | 1 |
| SizeInterior | 1327 Sqft |
| TotalFinishedArea | 1327 Sqft |
| Type | House |
| UtilityWater | Municipal Water |
| Detached Garage | 2 |
| RV |
| Acreage | No |
| FenceType | Fence |
| LandAmenities | Park, Playground, Shopping |
| LandscapeFeatures | Fruit Trees |
| Sewer | Municipal Sewage System |
| SizeDepth | 45.72 M |
| SizeFrontage | 17.37 M |
| SizeIrregular | 8550.00 |
| SizeTotal | 8550 Sqft|7,251 - 10,889 Sqft |
| SizeTotalText | 8550 Sqft|7,251 - 10,889 Sqft |
| ZoningDescription | R1-r2x |
| Level | Type | Length | Width | Dimensions |
|---|---|---|---|---|
| Fourth Level | Furnace | 16.75 Ft x 19.67 Ft | ||
| Lower Level | 4pc Bathroom | 7.83 Ft x 4.83 Ft | ||
| Lower Level | Bedroom | 15.33 Ft x 10.50 Ft | ||
| Lower Level | Bedroom | 13.00 Ft x 10.17 Ft | ||
| Lower Level | Recreational, Games Room | 16.00 Ft x 24.50 Ft | ||
| Lower Level | Storage | 9.42 Ft x 4.92 Ft | ||
| Main Level | 4pc Bathroom | 10.83 Ft x 4.92 Ft | ||
| Main Level | 5pc Bathroom | 11.50 Ft x 12.42 Ft | ||
| Main Level | Bedroom | 9.08 Ft x 10.92 Ft | ||
| Main Level | Dining Room | 12.00 Ft x 13.42 Ft | ||
| Main Level | Kitchen | 9.42 Ft x 11.50 Ft | ||
| Main Level | Living Room | 17.25 Ft x 12.75 Ft | ||
| Main Level | Primary Bedroom | 13.25 Ft x 12.25 Ft |

