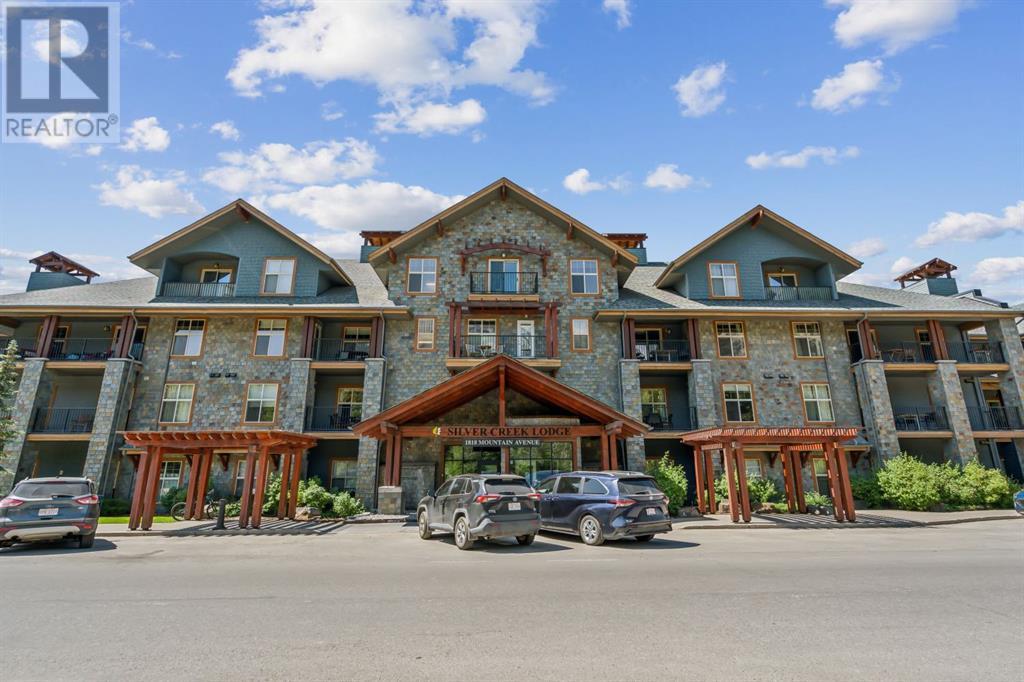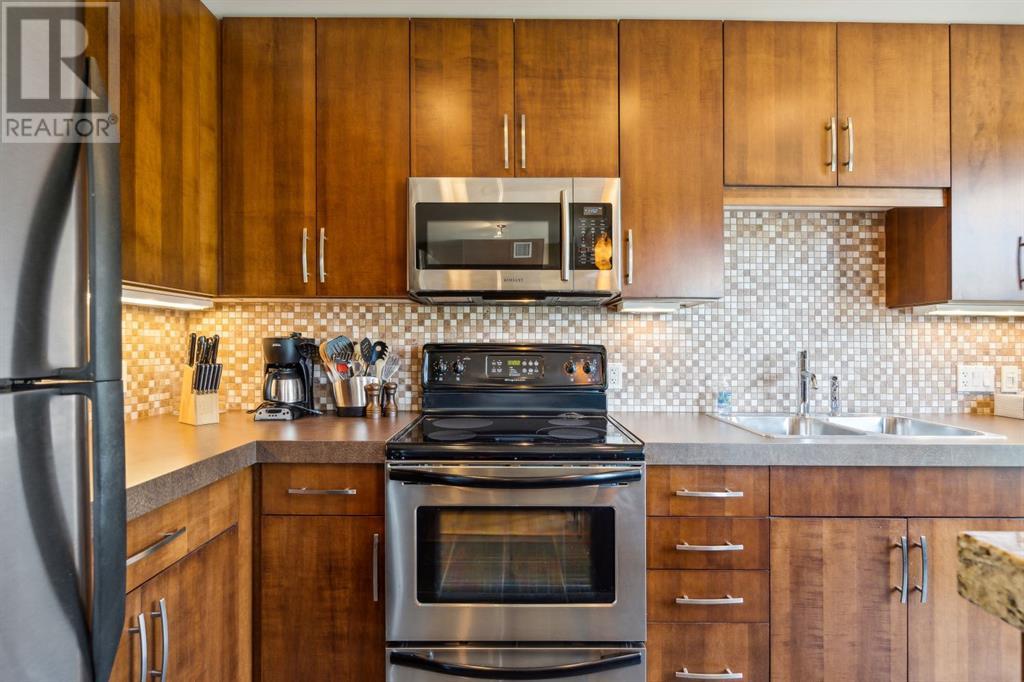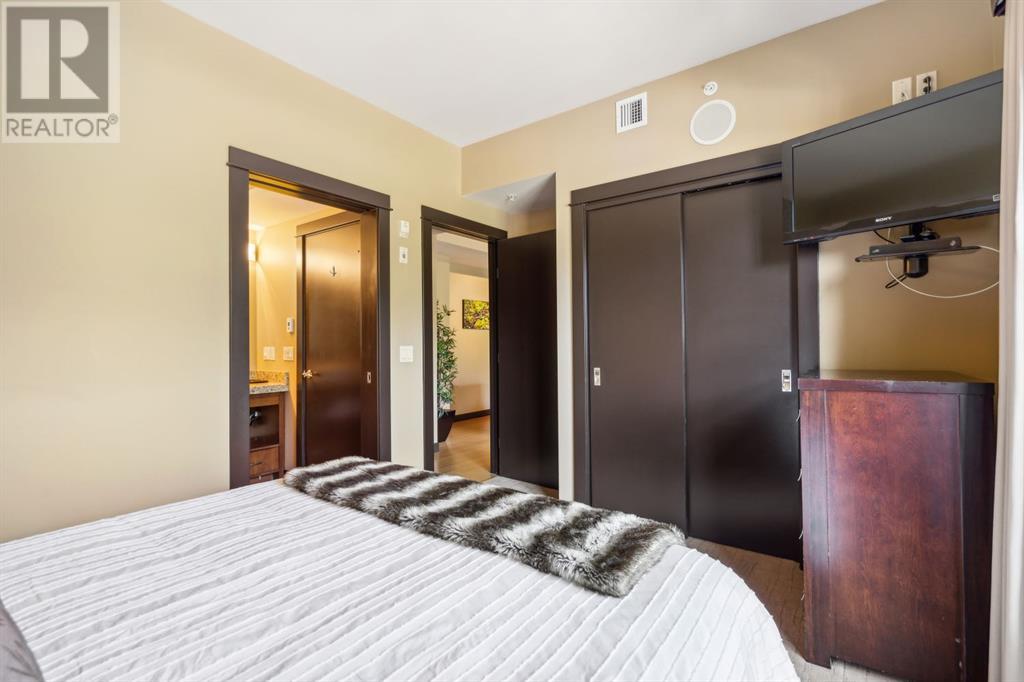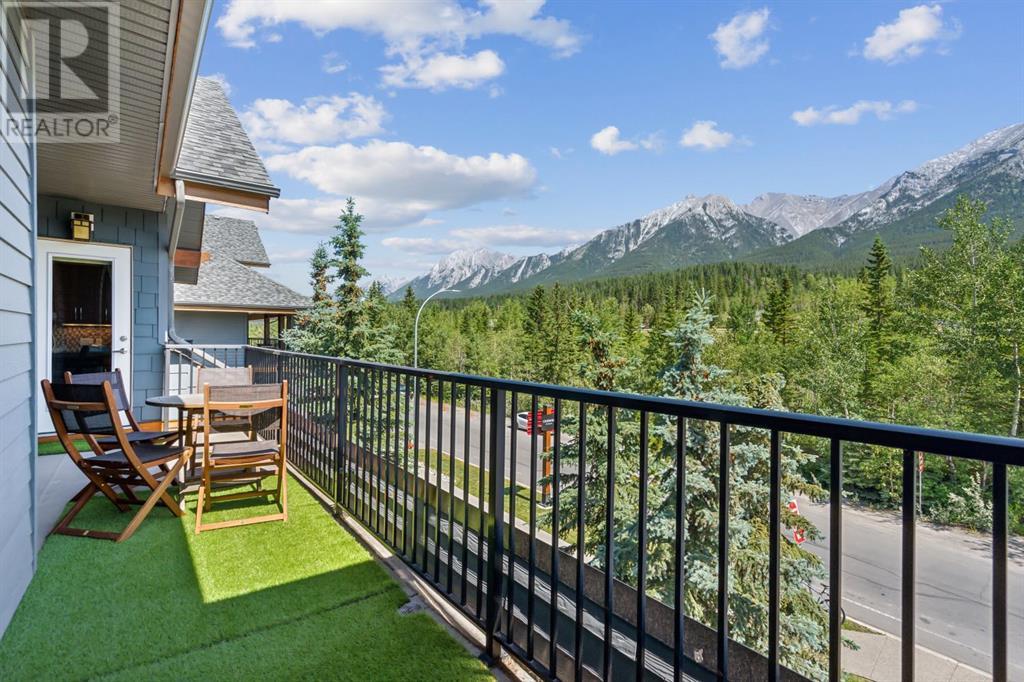LOADING
$700,000Maintenance, Cable TV, Heat, Property Management, Sewer, Waste Removal, Water
$869 Monthly
Maintenance, Cable TV, Heat, Property Management, Sewer, Waste Removal, Water
$869 Monthly303, 1818 Mountain Avenue, Canmore, Alberta T1W 3M3 (27168057)
1 Bedroom
1 Bathroom
679 sqft
Low Rise
Fireplace
Central Air Conditioning
Other
303, 1818 Mountain Avenue
Canmore, Alberta T1W3M3
Discover this spacious one-bedroom gem, tourist home use (AirBnB or VRBO), in Canmore’s Silvercreek Lodge, perfect for short-term rentals or full-time living. Project gross income is $80,000 per year. Located on the third floor with no one above and situated near the end of the building, this home offers ultimate privacy. Facing northeast, the property basks in morning sunshine, enhancing the cozy, single-level layout. Enjoy seamless indoor-outdoor living with a spacious deck, ideal for soaking in the scenic views. Silvercreek Lodge offers fantastic amenities, including hot tubs, a steam room, a fitness center, and underground parking. Indulge in dining at The Wild Orchid Bistro or unwind at the Bodhi Spa, both conveniently located within the building. With a prime location walkable to Canmore’s amenities and close to the Legacy Trail, this property serves as the perfect Canmore retreat. Quick access to the highway makes it easy to explore Banff National Park, ski hills, and various adventures. Offered turnkey with furnishings and household items, this home is ready for you to start enjoying the Canmore lifestyle immediately. (id:50955)
Property Details
| MLS® Number | A2149090 |
| Property Type | Single Family |
| Community Name | Bow Valley Trail |
| AmenitiesNearBy | Shopping |
| CommunityFeatures | Pets Allowed |
| Plan | 0811024 |
Building
| BathroomTotal | 1 |
| BedroomsAboveGround | 1 |
| BedroomsTotal | 1 |
| Amenities | Exercise Centre, Whirlpool |
| Appliances | Refrigerator, Dishwasher, Range, Oven, Washer & Dryer |
| ArchitecturalStyle | Low Rise |
| ConstructedDate | 2008 |
| ConstructionMaterial | Wood Frame |
| ConstructionStyleAttachment | Attached |
| CoolingType | Central Air Conditioning |
| FireplacePresent | Yes |
| FireplaceTotal | 1 |
| FlooringType | Other, Wood |
| HeatingType | Other |
| StoriesTotal | 4 |
| SizeInterior | 679 Sqft |
| TotalFinishedArea | 679 Sqft |
| Type | Apartment |
Land
| Acreage | No |
| LandAmenities | Shopping |
| SizeTotalText | Unknown |
| ZoningDescription | Bvt-g |
Rooms
| Level | Type | Length | Width | Dimensions |
|---|---|---|---|---|
| Main Level | Kitchen | 13.58 Ft x 11.42 Ft | ||
| Main Level | Living Room | 15.42 Ft x 14.17 Ft | ||
| Main Level | Den | 8.00 Ft x 4.75 Ft | ||
| Main Level | Foyer | 7.00 Ft x 5.00 Ft | ||
| Main Level | Laundry Room | 4.17 Ft x 3.33 Ft | ||
| Main Level | Other | 24.25 Ft x 6.67 Ft | ||
| Main Level | Primary Bedroom | 11.42 Ft x 10.00 Ft | ||
| Main Level | 4pc Bathroom | 9.17 Ft x 5.83 Ft |
Jessica Puddicombe
Owner/Realtor®
- 780-678-9531
- 780-672-7761
- 780-672-7764
- [email protected]
-
Battle River Realty
4802-49 Street
Camrose, AB
T4V 1M9
Listing Courtesy of:

Christopher Vincent
Associate
(403) 707-8048
(403) 244-5315
www.canmorebanffrealestate.com/
www.facebook.com/canmorebanffrealestate
www.linkedin.com/in/cbvincent
www.twitter.com/cbvincent
https://www.instagram.com/canmorebanffrealestate/
Associate
(403) 707-8048
(403) 244-5315
www.canmorebanffrealestate.com/
www.facebook.com/canmorebanffrealestate
www.linkedin.com/in/cbvincent
www.twitter.com/cbvincent
https://www.instagram.com/canmorebanffrealestate/

Sotheby's International Realty Canada
5111 Elbow Drive Sw
Calgary, Alberta T2V 1H2
5111 Elbow Drive Sw
Calgary, Alberta T2V 1H2

Laura Wright
Associate
(403) 679-1702
(403) 244-5315
https://www.canmorebanffrealestate.com/
https://www.facebook.com/CanmoreBanffRealEstate
Associate
(403) 679-1702
(403) 244-5315
https://www.canmorebanffrealestate.com/
https://www.facebook.com/CanmoreBanffRealEstate

Sotheby's International Realty Canada
5111 Elbow Drive Sw
Calgary, Alberta T2V 1H2
5111 Elbow Drive Sw
Calgary, Alberta T2V 1H2





























