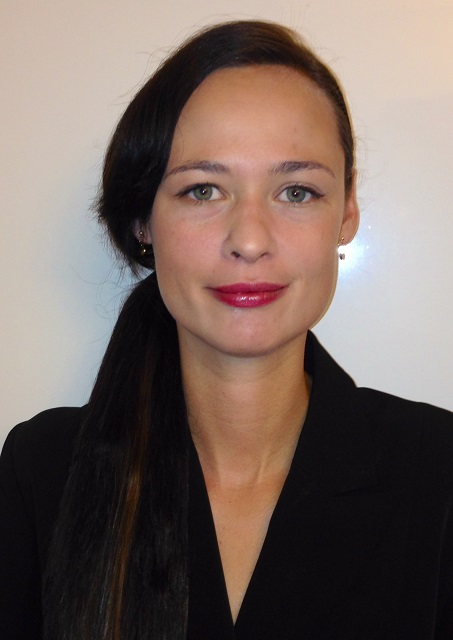Steven Falk
Realtor®
- 780-226-4432
- 780-672-7761
- 780-672-7764
- [email protected]
-
Battle River Realty
4802-49 Street
Camrose, AB
T4V 1M9
Beautifully treed acreage with family home and triple detached garage in Moonlight-bay! Many updates have already been completed for you and the home is ready to be enjoyed by another family. This 1344 sqft bilevel features a bright and modern great room with extensive new cabinetry, large dining area and spacious front room with cozy fireplace. Also on the main floor are two additional bedrooms, family bathroom as well as a half bath and large laundry room. In the basement you will find two large additional bedrooms, bathroom, huge family room again with fireplace, storage space and utility room. The property itself is nicely treed in and the house set back to create a private feeling yard, with loads of room to play and entertain. Minutes from lake access this property is ideally situated for recreational use year around! (id:50955)
| MLS® Number | E4415498 |
| Property Type | Single Family |
| Neigbourhood | Moonlight Bay_CBAR |
| CommunityFeatures | Lake Privileges |
| Features | Private Setting, Treed, See Remarks, Flat Site |
| Structure | Deck |
| BathroomTotal | 3 |
| BedroomsTotal | 4 |
| Appliances | Dishwasher, Dryer, Refrigerator, Stove, Washer |
| ArchitecturalStyle | Bi-level |
| BasementDevelopment | Finished |
| BasementType | Full (finished) |
| ConstructedDate | 1975 |
| ConstructionStyleAttachment | Detached |
| FireplaceFuel | Wood |
| FireplacePresent | Yes |
| FireplaceType | Unknown |
| HalfBathTotal | 1 |
| HeatingType | Forced Air |
| SizeInterior | 1343.9819 Sqft |
| Type | House |
| Detached Garage |
| Acreage | Yes |
| SizeIrregular | 1.12 |
| SizeTotal | 1.12 Ac |
| SizeTotalText | 1.12 Ac |
| SurfaceWater | Lake |
| Level | Type | Length | Width | Dimensions |
|---|---|---|---|---|
| Basement | Family Room | Measurements not available | ||
| Basement | Bedroom 3 | Measurements not available | ||
| Basement | Bedroom 4 | Measurements not available | ||
| Main Level | Living Room | Measurements not available | ||
| Main Level | Dining Room | Measurements not available | ||
| Main Level | Kitchen | Measurements not available | ||
| Main Level | Primary Bedroom | Measurements not available | ||
| Main Level | Bedroom 2 | Measurements not available |

