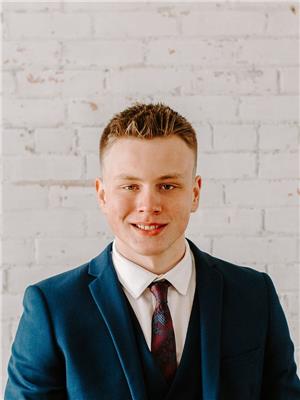Jessica Puddicombe
Owner/Realtor®
- 780-678-9531
- 780-672-7761
- 780-672-7764
- [email protected]
-
Battle River Realty
4802-49 Street
Camrose, AB
T4V 1M9
Maintenance, Heat, Insurance, Landscaping, Property Management, Other, See Remarks, Water
$778 MonthlyWelcome to your new sanctuary at Hanford Housea top-level, corner-unit condo offering 1,200+ sq. ft. of stylish living space. This immaculate 3-bedroom, 2-bathroom home includes an ensuite for added convenience. Located in a desirable adult-only building, this residence is perfect for those looking to downsize while enjoying modern comforts. Bask in the abundance of natural light streaming through large windows, and appreciate the fresh updates including modern countertops, a sleek backsplash, fresh paint, and new appliances. With a covered, powered outdoor stall and an additional secondary stall, parking is a breeze. Plus, youre close to schools, shopping, public transit, parks, and more. Embrace a vibrant community and make this exceptional location your new home! (id:50955)
| MLS® Number | E4403559 |
| Property Type | Single Family |
| Neigbourhood | Sherridon Heights |
| AmenitiesNearBy | Golf Course, Playground, Public Transit, Schools, Shopping |
| CommunityFeatures | Public Swimming Pool |
| Features | No Animal Home |
| ParkingSpaceTotal | 1 |
| Structure | Deck |
| BathroomTotal | 2 |
| BedroomsTotal | 3 |
| Amenities | Vinyl Windows |
| Appliances | Dishwasher, Dryer, Hood Fan, Refrigerator, Stove, Washer, Window Coverings |
| BasementType | None |
| ConstructedDate | 1990 |
| HeatingType | Baseboard Heaters |
| SizeInterior | 1208.5719 Sqft |
| Type | Apartment |
| Stall |
| Acreage | No |
| LandAmenities | Golf Course, Playground, Public Transit, Schools, Shopping |
| SizeIrregular | 112.97 |
| SizeTotal | 112.97 M2 |
| SizeTotalText | 112.97 M2 |
| Level | Type | Length | Width | Dimensions |
|---|---|---|---|---|
| Main Level | Living Room | 13'11 x 16'5 | ||
| Main Level | Dining Room | 7'9 x 11'2 | ||
| Main Level | Kitchen | 7'7 x 12'1 | ||
| Main Level | Primary Bedroom | 18'11 x 12'7 | ||
| Main Level | Bedroom 2 | 15'6 x 8'8 | ||
| Main Level | Bedroom 3 | 13'9 x 8'8 | ||
| Main Level | Laundry Room | 7'7 x 12'1 |





