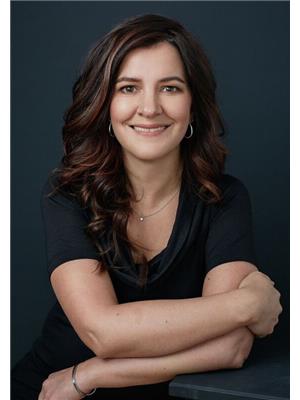Joanie Johnson
Realtor®
- 780-385-1889
- 780-672-7761
- 780-672-7764
- [email protected]
-
Battle River Realty
4802-49 Street
Camrose, AB
T4V 1M9
Maintenance, Common Area Maintenance, Insurance, Ground Maintenance, Property Management, Reserve Fund Contributions
$591.20 MonthlyWelcome to your mountain retreat in Canmore! This stunning 2-bedroom, 2-bathroom condo offers 886 sq ft of modern living space with unobstructed, breathtaking views of the Rockies. The open-concept layout features vaulted ceilings, spacious living area with large windows that fill the space with natural light and highlight the awe-inspiring mountain vistas. The well-appointed kitchen boasts quartz countertops, stainless steel appliances, and ample storage, perfect for entertaining. Both bedrooms provide a serene escape with picturesque views. Enjoy the convenience of in-suite laundry and secure titled underground parking. Step onto your private balcony and take in the panoramic views of Canmore's majestic peaks. Located just minutes from downtown, this condo offers the perfect blend of tranquility and convenience. Ideal for outdoor enthusiasts or those seeking a peaceful mountain lifestyle. Don't miss this rare opportunity to own a piece of paradise in the Rockies! (id:50955)
| MLS® Number | A2160957 |
| Property Type | Single Family |
| AmenitiesNearBy | Playground, Schools, Shopping |
| CommunityFeatures | Pets Allowed With Restrictions |
| Features | No Animal Home, No Smoking Home, Parking |
| ParkingSpaceTotal | 1 |
| Plan | 2011614 |
| Structure | Deck |
| BathroomTotal | 2 |
| BedroomsAboveGround | 2 |
| BedroomsTotal | 2 |
| Appliances | Refrigerator, Range - Electric, Dishwasher, Stove, Microwave Range Hood Combo, Washer/dryer Stack-up |
| ArchitecturalStyle | Low Rise |
| ConstructedDate | 2020 |
| ConstructionMaterial | Poured Concrete, Wood Frame |
| ConstructionStyleAttachment | Attached |
| CoolingType | None |
| ExteriorFinish | Composite Siding, Concrete |
| FireplacePresent | Yes |
| FireplaceTotal | 1 |
| FlooringType | Laminate |
| FoundationType | Poured Concrete |
| HeatingFuel | Natural Gas |
| HeatingType | Baseboard Heaters, Hot Water |
| StoriesTotal | 3 |
| SizeInterior | 882.46 Sqft |
| TotalFinishedArea | 882.46 Sqft |
| Type | Apartment |
| Acreage | No |
| LandAmenities | Playground, Schools, Shopping |
| SizeTotalText | Unknown |
| ZoningDescription | Residential |
| Level | Type | Length | Width | Dimensions |
|---|---|---|---|---|
| Main Level | Eat In Kitchen | 17.50 Ft x 14.58 Ft | ||
| Main Level | Living Room | 13.08 Ft x 9.75 Ft | ||
| Main Level | Primary Bedroom | 9.83 Ft x 14.75 Ft | ||
| Main Level | 4pc Bathroom | 9.83 Ft x 4.92 Ft | ||
| Main Level | Bedroom | 9.92 Ft x 9.92 Ft | ||
| Main Level | 4pc Bathroom | 5.08 Ft x 8.00 Ft | ||
| Main Level | Laundry Room | 9.83 Ft x 4.92 Ft |



