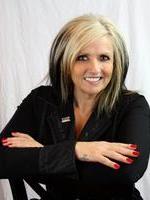Dennis Johnson
Associate Broker
- 780-679-7911
- 780-672-7761
- 780-672-7764
- [email protected]
-
Battle River Realty
4802-49 Street
Camrose, AB
T4V 1M9
Maintenance, Common Area Maintenance, Heat, Insurance, Ground Maintenance, Reserve Fund Contributions
$575 MonthlyWelcome to this south facing 1118 square foot adult (35+) apartment style condominium. This unit has the advantage of having underground heated parking stall and a storage container. Open concept kitchen, dining and living room, coat closet, laundry/storage room. The Primary Bedroom is spacious and has a walk in closet along with a 4 piece en-suite. The second bedroom has a murphy bed/desk combo and is ideal for your guest and your office. Kitchen has Island and granite countertops, new backsplash and lighting. Balcony is 92 square feet with space for some furniture and a bbq. If you live a busy lifestyle or want to just kick back and relax then the condo lifestyle is for you. (id:50955)
| MLS® Number | A2103574 |
| Property Type | Single Family |
| Community Features | Pets Not Allowed, Age Restrictions |
| Features | No Animal Home, No Smoking Home, Parking |
| Parking Space Total | 1 |
| Plan | 0820054 |
| Structure | None |
| Bathroom Total | 2 |
| Bedrooms Above Ground | 2 |
| Bedrooms Total | 2 |
| Appliances | Refrigerator, Window/sleeve Air Conditioner, Dishwasher, Stove, Window Coverings, Washer/dryer Stack-up |
| Architectural Style | Low Rise |
| Constructed Date | 2007 |
| Construction Material | Wood Frame |
| Construction Style Attachment | Attached |
| Cooling Type | Wall Unit |
| Exterior Finish | Vinyl Siding |
| Fire Protection | Smoke Detectors, Full Sprinkler System |
| Fireplace Present | Yes |
| Fireplace Total | 1 |
| Flooring Type | Carpeted, Ceramic Tile, Hardwood |
| Foundation Type | Poured Concrete |
| Heating Fuel | Natural Gas |
| Heating Type | Baseboard Heaters, Other |
| Stories Total | 4 |
| Size Interior | 1118 Sqft |
| Total Finished Area | 1118 Sqft |
| Type | Apartment |
| Garage | |
| Heated Garage | |
| Underground |
| Acreage | No |
| Size Total Text | Unknown |
| Zoning Description | Dc |
| Level | Type | Length | Width | Dimensions |
|---|---|---|---|---|
| Main Level | Kitchen | 12.00 Ft x 13.00 Ft | ||
| Main Level | Living Room | 14.58 Ft x 10.83 Ft | ||
| Main Level | Dining Room | 16.83 Ft x 8.83 Ft | ||
| Main Level | Laundry Room | 10.00 Ft x 6.67 Ft | ||
| Main Level | Bedroom | 16.58 Ft x 9.42 Ft | ||
| Main Level | Primary Bedroom | 11.00 Ft x 16.58 Ft | ||
| Main Level | 4pc Bathroom | .00 Ft x .00 Ft | ||
| Main Level | 3pc Bathroom | .00 Ft x .00 Ft |



